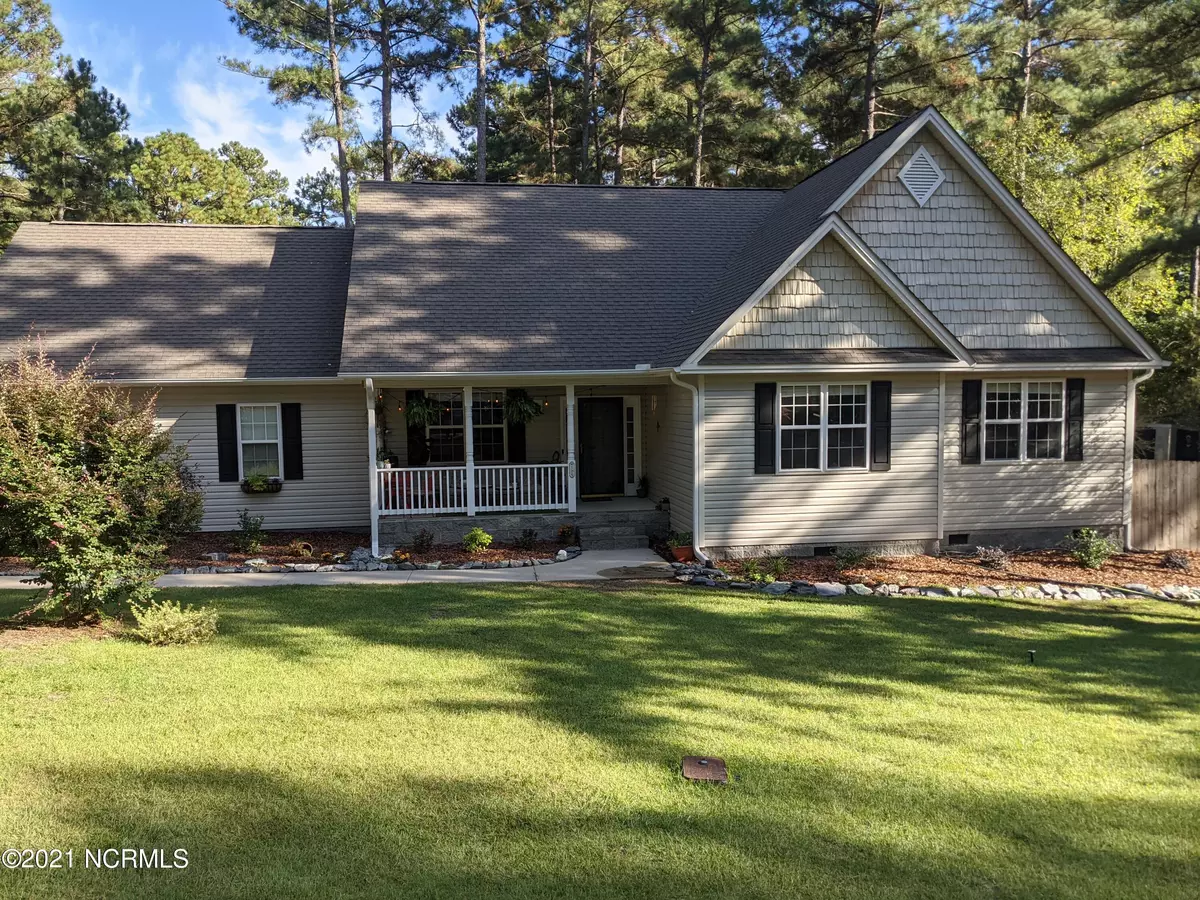$425,000
$450,000
5.6%For more information regarding the value of a property, please contact us for a free consultation.
4 Beds
3 Baths
2,062 SqFt
SOLD DATE : 11/05/2021
Key Details
Sold Price $425,000
Property Type Single Family Home
Sub Type Single Family Residence
Listing Status Sold
Purchase Type For Sale
Square Footage 2,062 sqft
Price per Sqft $206
Subdivision Spcc
MLS Listing ID 100297214
Sold Date 11/05/21
Style Wood Frame
Bedrooms 4
Full Baths 3
HOA Y/N No
Originating Board Hive MLS
Year Built 2000
Annual Tax Amount $2,565
Lot Size 0.440 Acres
Acres 0.44
Lot Dimensions 140x155x112x150
Property Description
Embracing outdoor entertaining? Sailcloth covered deck is a dream with space for lounging and dining. Outdoor rated fans convey & offer cooling breezes on the hottest of days. Hang a screen for movie nights with popcorn. Supremely located on a quiet street in the SPCC neighborhood, this gardener's delight has space for all. Lovely front yard with covered porch, fenced back yard with tiered decks, raised beds, firepit, hardwood swingset, and herb garden. Hardwood floors through the living room and master along with high ceilings highlight the open, airy feel of the home. Inside you will find a split bedroom plan, with the master and two bedrooms on the main level, a bonus room (4th bdrm) and full bath up.
Oversized two car attached garage offers easy access to the kitchen with plenty of cabinet space, dining area, and office. Lovingly maintained sporting fresh paint, HVAC in 2019-2020, gutters 2020, and hot water heater in 2016, plus a termite bond and generator hookup. Security system thru NEST conveys.
Location
State NC
County Moore
Community Spcc
Zoning RS-2
Direction E. Indiana Ave to Hill Rod. R on Cliff Ct. Second house on Left.
Location Details Mainland
Rooms
Basement Crawl Space, None
Primary Bedroom Level Primary Living Area
Interior
Interior Features Master Downstairs, 9Ft+ Ceilings, Vaulted Ceiling(s), Eat-in Kitchen, Walk-In Closet(s)
Heating Heat Pump
Cooling Central Air, Zoned
Flooring Tile, Wood
Appliance Refrigerator, Dishwasher, Cooktop - Electric
Laundry In Hall
Exterior
Parking Features Paved
Garage Spaces 2.0
Utilities Available Community Water
Roof Type Architectural Shingle
Porch Covered, Deck, Porch
Building
Story 2
Entry Level Two
Sewer Community Sewer
New Construction No
Others
Tax ID 00048941
Acceptable Financing Cash
Listing Terms Cash
Special Listing Condition None
Read Less Info
Want to know what your home might be worth? Contact us for a FREE valuation!

Our team is ready to help you sell your home for the highest possible price ASAP


"My job is to find and attract mastery-based agents to the office, protect the culture, and make sure everyone is happy! "
5960 Fairview Rd Ste. 400, Charlotte, NC, 28210, United States

