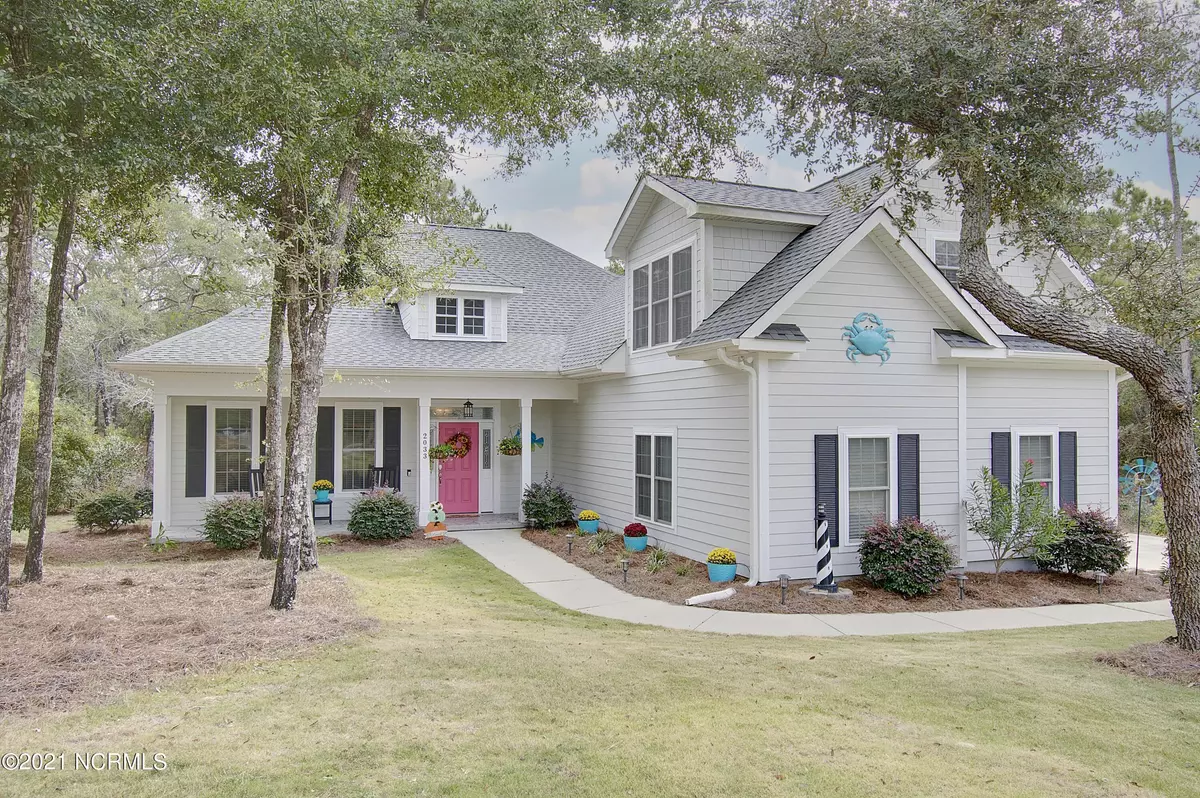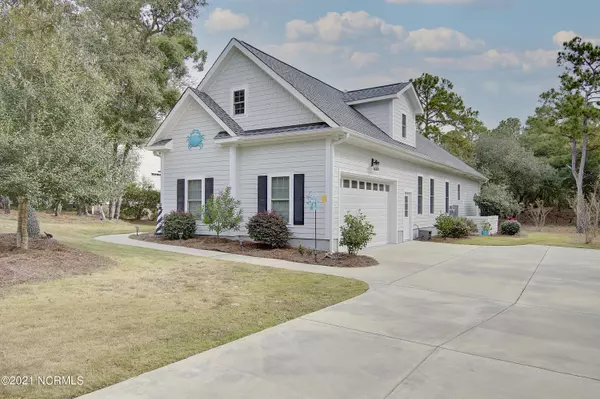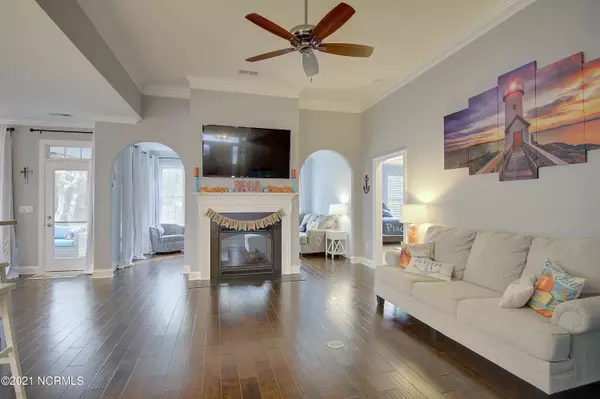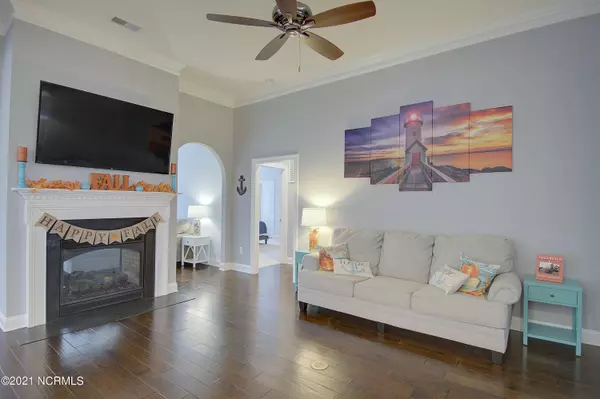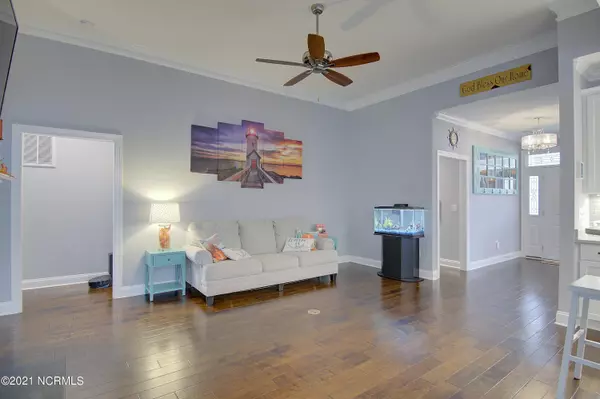$510,000
$524,900
2.8%For more information regarding the value of a property, please contact us for a free consultation.
3 Beds
3 Baths
2,559 SqFt
SOLD DATE : 02/01/2022
Key Details
Sold Price $510,000
Property Type Single Family Home
Sub Type Single Family Residence
Listing Status Sold
Purchase Type For Sale
Square Footage 2,559 sqft
Price per Sqft $199
Subdivision Oyster Harbour
MLS Listing ID 100300083
Sold Date 02/01/22
Style Wood Frame
Bedrooms 3
Full Baths 3
HOA Fees $1,287
HOA Y/N Yes
Originating Board North Carolina Regional MLS
Year Built 2017
Annual Tax Amount $2,051
Lot Size 0.560 Acres
Acres 0.56
Lot Dimensions 100x242x98x242
Property Description
Welcome to the private, gated, water access community of Oyster Harbour! Our 3 bedroom, 3 bathroom, fully finished bonus room home is just what you've been looking for! This 4 year old home offers an open floor plan with a beautiful kitchen overlooking all entertaining areas. Enjoy the double sided fireplace from the formal living area or family room. From the breakfast nook, walk out into your screened in porch and watch the deer play or enjoy a warm cup of coffee! Don't miss out on all the detail of trey ceilings, crown molding and beautiful wood floors! The home has a split floor plan with the master bedroom tucked privately away from the two additional bedrooms and guest bath. In the oversized master you'll enjoy a roomy walk in closet, double vanity sink with a tiled walk in shower. To top it all off, upstairs you'll find a huge fully finished bonus room with a full bath. The oversized garage has tons of storage for all your beach toys and more! Take your boat down to the boat ramp for direct water access or enjoy a swim in the beautiful community pool! Come out now and see this beautiful home with too many extras to list!
Location
State NC
County Brunswick
Community Oyster Harbour
Zoning R75
Direction Enter Oyster Harbour, first right is Bluefin Terrace. House is on the right.
Rooms
Basement None
Interior
Interior Features 1st Floor Master, 9Ft+ Ceilings, Blinds/Shades, Ceiling - Trey, Ceiling Fan(s), Gas Logs, Pantry, Smoke Detectors, Walk-in Shower, Walk-In Closet
Heating Heat Pump
Cooling Central
Flooring Carpet, Tile
Appliance Dishwasher, Disposal, Ice Maker, Refrigerator, Stove/Oven - Electric
Exterior
Garage On Site, Paved
Garage Spaces 2.0
Pool None
Utilities Available Municipal Water, Septic On Site
Waterfront No
Roof Type Shingle
Porch Covered, Enclosed, Porch, Screened
Garage Yes
Building
Story 1
New Construction No
Schools
Elementary Schools Supply
Middle Schools Cedar Grove
High Schools West Brunswick
Others
Tax ID 230md040
Acceptable Financing Cash, Conventional
Listing Terms Cash, Conventional
Read Less Info
Want to know what your home might be worth? Contact us for a FREE valuation!

Our team is ready to help you sell your home for the highest possible price ASAP


"My job is to find and attract mastery-based agents to the office, protect the culture, and make sure everyone is happy! "
5960 Fairview Rd Ste. 400, Charlotte, NC, 28210, United States

