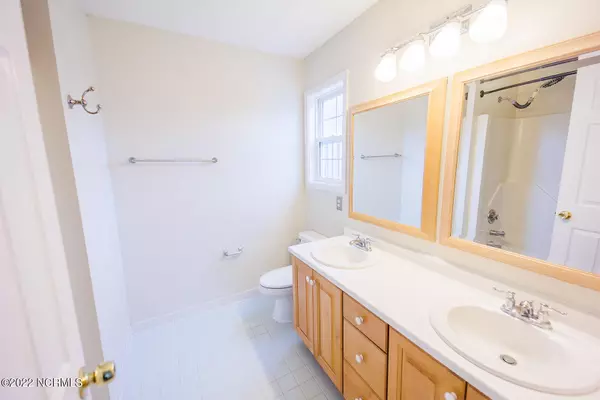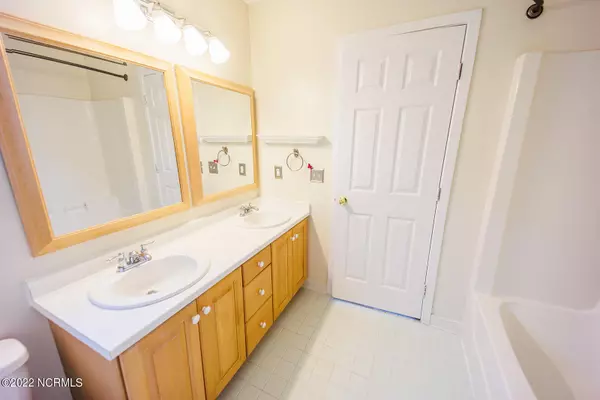$320,000
$288,000
11.1%For more information regarding the value of a property, please contact us for a free consultation.
3 Beds
2 Baths
1,435 SqFt
SOLD DATE : 04/26/2022
Key Details
Sold Price $320,000
Property Type Single Family Home
Sub Type Single Family Residence
Listing Status Sold
Purchase Type For Sale
Square Footage 1,435 sqft
Price per Sqft $222
Subdivision Sunpointe
MLS Listing ID 100316423
Sold Date 04/26/22
Style Wood Frame
Bedrooms 3
Full Baths 2
HOA Y/N No
Originating Board North Carolina Regional MLS
Year Built 1995
Annual Tax Amount $1,360
Lot Size 0.650 Acres
Acres 0.65
Lot Dimensions irregular
Property Description
Located in the center of Monkey Junction, this home is just around the corner from Williams Elementary School, Arrowhead Park, and the trails at River Road & River Lights. It's got all of the conveniences of shopping and restaurants right there in Monkey Junction and is only a short drive to downtown, the Pointe at Barclay and Carolina Beach. This single story, 3 bedroom, 2 bath home has been freshly painted and sits on a giant lot at over half an acre and there is no HOA. The wood burning fireplace will keep you cozy in the winter months, and when it's nice out, you've got an oversized patio that you'll be able to grill out and entertain on! There is also an irrigation system that runs off a well and the entire backyard is fenced in. Also in the back, you'll find a storage shed for your yard equipment and a chicken coop ready for you! For anyone curious, the refrigerator stays - so one less thing that you have to think about purchasing when you move!
**Seller is calling for best offers to be submitted by 10pm on Sunday, 3/20. A decision will be made on Monday**
Location
State NC
County New Hanover
Community Sunpointe
Zoning R-10
Direction From College Rd heading South, turn right onto Carolina Beach Rd. Turn left onto Silver Lake Rd. Turn right onto Lorraine Dr. Turn left onto Musicale Dr. Turn right onto Bellwood Ct. House is on the left.
Rooms
Primary Bedroom Level Primary Living Area
Interior
Interior Features Master Downstairs, Ceiling Fan(s), Pantry, Walk-In Closet(s)
Heating Heat Pump
Cooling Central Air
Exterior
Exterior Feature Irrigation System
Garage Off Street, Paved
Garage Spaces 1.0
Waterfront No
Roof Type Shingle
Porch Patio
Building
Lot Description Cul-de-Sac Lot
Story 1
Foundation Slab
Sewer Municipal Sewer
Water Municipal Water, Well
Structure Type Irrigation System
New Construction No
Others
Tax ID R07512-012-027-000
Acceptable Financing Cash, Conventional, FHA, VA Loan
Listing Terms Cash, Conventional, FHA, VA Loan
Special Listing Condition None
Read Less Info
Want to know what your home might be worth? Contact us for a FREE valuation!

Our team is ready to help you sell your home for the highest possible price ASAP


"My job is to find and attract mastery-based agents to the office, protect the culture, and make sure everyone is happy! "
5960 Fairview Rd Ste. 400, Charlotte, NC, 28210, United States






