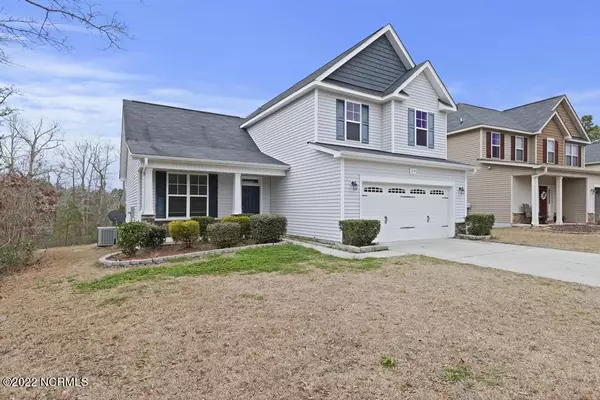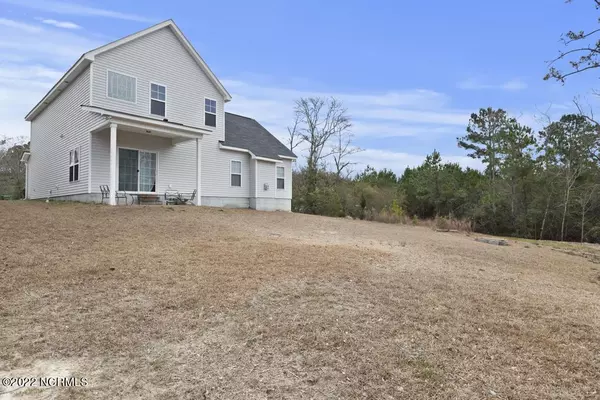$287,500
$277,500
3.6%For more information regarding the value of a property, please contact us for a free consultation.
3 Beds
3 Baths
1,908 SqFt
SOLD DATE : 04/19/2022
Key Details
Sold Price $287,500
Property Type Single Family Home
Sub Type Single Family Residence
Listing Status Sold
Purchase Type For Sale
Square Footage 1,908 sqft
Price per Sqft $150
Subdivision Peggys Cove Southbridge
MLS Listing ID 100318307
Sold Date 04/19/22
Style Wood Frame
Bedrooms 3
Full Baths 2
Half Baths 1
HOA Y/N Yes
Originating Board North Carolina Regional MLS
Year Built 2012
Annual Tax Amount $1,261
Lot Size 0.440 Acres
Acres 0.44
Lot Dimensions 52'x258'x96'x6'x194'x140'
Property Description
Beautiful home, outside city limits, with a private backyard! As you enter the home to your left, there is an open room perfectly suited for an office or play space. The entry is followed by the living room featuring a fireplace and vaulted ceilings. The living room opens into the spacious the kitchen, divided by a breakfast bar with granite counter tops. The dining space is combined with the kitchen area and opens to the covered back patio, on one side. The other side of the dining space leads to the half bathroom, laundry room and room two car garage. The second floor features; two bedrooms, and a master suite. The master suite has a walk in closet, soaking tub and walk in shower.
Location
State NC
County Onslow
Community Peggys Cove Southbridge
Zoning HB
Direction Hwy 17 S toward Wilimgton, Left on Hwy 210, go to 4 corners, left on Hwy 172, less than 1 mile from back gate on left
Rooms
Primary Bedroom Level Non Primary Living Area
Interior
Interior Features 9Ft+ Ceilings, Ceiling - Vaulted, Ceiling Fan(s), Walk-In Closet
Heating Forced Air
Cooling Central
Appliance None
Exterior
Garage Off Street, Paved
Garage Spaces 2.0
Utilities Available Municipal Sewer, Municipal Water
Waterfront No
Roof Type Shingle
Porch Covered, Patio
Garage Yes
Building
Story 2
New Construction No
Schools
Elementary Schools Dixon
Middle Schools Dixon
High Schools Dixon
Others
Tax ID 772d-74
Read Less Info
Want to know what your home might be worth? Contact us for a FREE valuation!

Our team is ready to help you sell your home for the highest possible price ASAP


"My job is to find and attract mastery-based agents to the office, protect the culture, and make sure everyone is happy! "
5960 Fairview Rd Ste. 400, Charlotte, NC, 28210, United States






