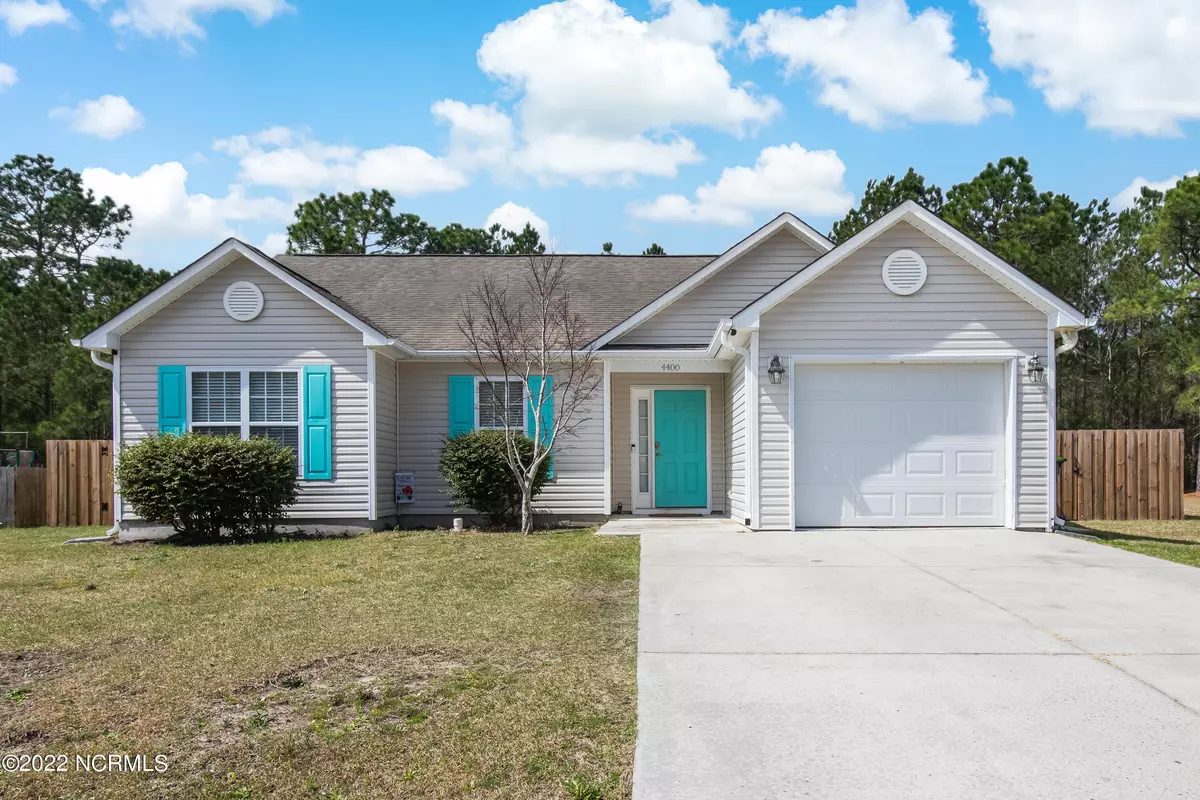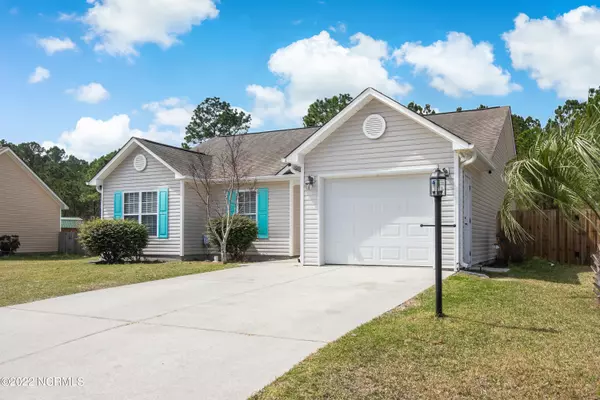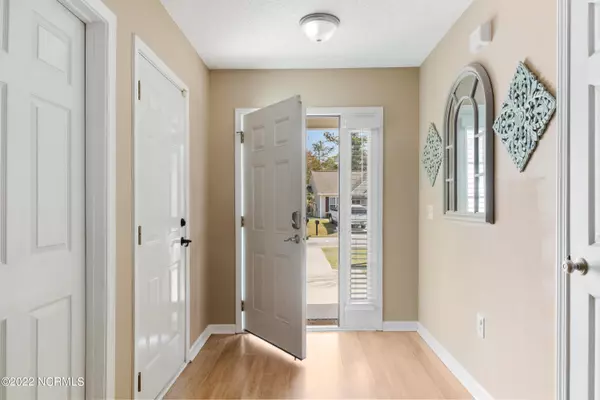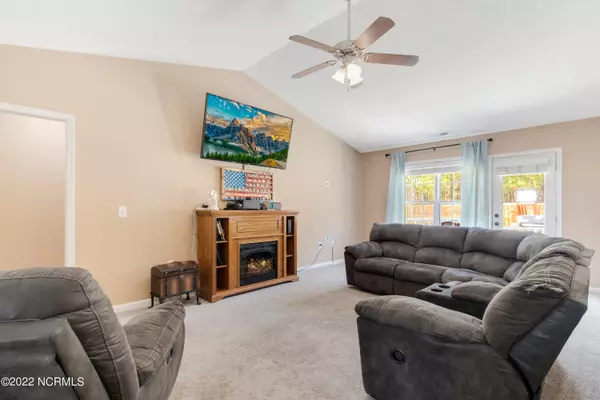$252,000
$259,999
3.1%For more information regarding the value of a property, please contact us for a free consultation.
3 Beds
2 Baths
1,400 SqFt
SOLD DATE : 05/05/2022
Key Details
Sold Price $252,000
Property Type Single Family Home
Sub Type Single Family Residence
Listing Status Sold
Purchase Type For Sale
Square Footage 1,400 sqft
Price per Sqft $180
Subdivision Owendon Plantation
MLS Listing ID 100318814
Sold Date 05/05/22
Style Wood Frame
Bedrooms 3
Full Baths 2
HOA Y/N Yes
Originating Board North Carolina Regional MLS
Year Built 2005
Annual Tax Amount $1,314
Lot Size 0.258 Acres
Acres 0.26
Lot Dimensions 74.84 x 138.67 x 90.22 x 135.80
Property Description
This well maintained single story 3BR / 2BTH home is ready for new owners! The home features an open living room with vaulted ceiling and look through eat in kitchen with stainless steel appliances & pantry. The vaulted neutral colored master bedroom with ensuite bathroom on the back of the home is the perfect place to relax. Two additional bedrooms give space for family, office or play spaces. The huge fully fenced in yard offers great privacy and plenty of room for all your outdoor activities and includes the swing set! A single car garage completes the home offering shelter for a vehicle, beach toys or tools. Extras include new HVAC, New fence ($10,000!), New appliances, ceiling fans, refrigerator, washer, dryer and ring doorbell with security cameras. Owendon Plantation has great amenities such as outdoor community pool, clubhouse and walking trails and is located just minutes driving to shopping, restaurants, and entertainment in nearby Shallotte! Make an appointment to make this your next home today!
Location
State NC
County Brunswick
Community Owendon Plantation
Zoning SH-R-10
Direction Main Street in Shallotte, take Hwy 179 toward Ocean Isle Beach. Turn left on Village Point Rd., turn right on Ownedon - house is on the right.
Rooms
Primary Bedroom Level Primary Living Area
Interior
Interior Features 1st Floor Master, Blinds/Shades, Ceiling - Vaulted, Ceiling Fan(s)
Heating Heat Pump
Cooling Central
Flooring LVT/LVP, Carpet, Laminate
Appliance None, Dishwasher, Dryer, Microwave - Built-In, Refrigerator, Stove/Oven - Electric, Washer
Exterior
Parking Features Off Street
Garage Spaces 1.0
Pool None
Utilities Available Municipal Sewer, Municipal Water
Waterfront Description None
Roof Type Shingle
Porch Open
Garage Yes
Building
Story 1
New Construction No
Schools
Elementary Schools Union
Middle Schools Shallotte
High Schools West Brunswick
Others
Tax ID 213fe024
Read Less Info
Want to know what your home might be worth? Contact us for a FREE valuation!

Our team is ready to help you sell your home for the highest possible price ASAP


"My job is to find and attract mastery-based agents to the office, protect the culture, and make sure everyone is happy! "
5960 Fairview Rd Ste. 400, Charlotte, NC, 28210, United States






