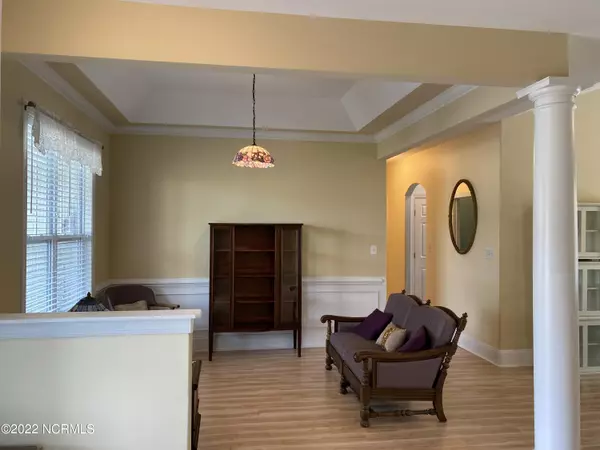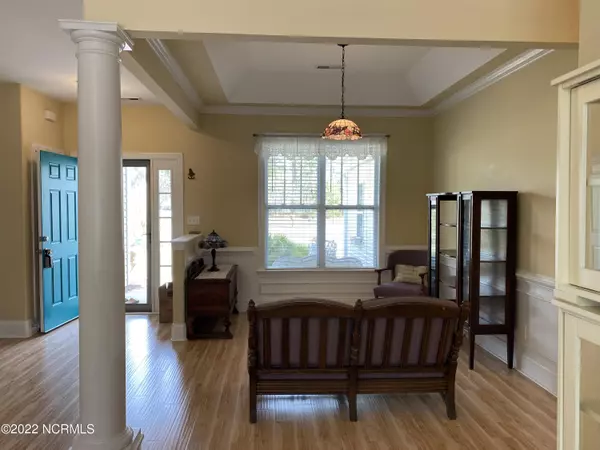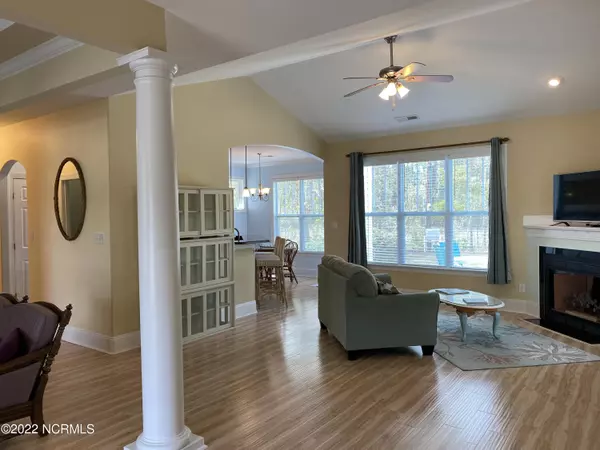$380,000
$389,000
2.3%For more information regarding the value of a property, please contact us for a free consultation.
4 Beds
3 Baths
2,083 SqFt
SOLD DATE : 05/06/2022
Key Details
Sold Price $380,000
Property Type Single Family Home
Sub Type Single Family Residence
Listing Status Sold
Purchase Type For Sale
Square Footage 2,083 sqft
Price per Sqft $182
Subdivision Belvedere Plantation
MLS Listing ID 100318432
Sold Date 05/06/22
Style Wood Frame
Bedrooms 4
Full Baths 3
HOA Y/N No
Originating Board North Carolina Regional MLS
Year Built 2010
Annual Tax Amount $1,976
Lot Size 0.400 Acres
Acres 0.4
Lot Dimensions 236x45x111x221x16
Property Description
Belvedere Plantation- Beautiful open split floor plan. Great room features a gas fireplace and door to covered porch. Spacious dining area, kitchen with granite countertops stainless appliances and pantry. There is another covered porch off the breakfast room. The owner's suite features a tray ceiling, walk-in closet and bathroom with shower, a soaking tub and double vanity. Two guest bedrooms and a full bath are also located on the main level on the opposite side of the house. Finished room over the garage can serve as a den or 4th bedroom and features closet and full bath. 2 Car garage with extra cabinets with a sink and a storage closet. Water softener. The well landscaped lot offers added privacy and has additional storage shed at the back of the property. All situated on a quiet cul-de-sac lot. No HOA dues and a short drive down S Belvedere Drive to Harbor Marina! Home warranty included.
Location
State NC
County Pender
Community Belvedere Plantation
Zoning PD
Direction HWY 17 to Long Leaf Drive. Right on N Belvedere Dr. Right onto Cinema Ct.
Rooms
Other Rooms Barn(s)
Interior
Interior Features 1st Floor Master, Ceiling - Vaulted, Ceiling Fan(s), Pantry, Walk-In Closet
Heating Heat Pump, Forced Air
Cooling Central
Flooring Carpet, Laminate, Tile
Appliance Dishwasher, Disposal, Dryer, Microwave - Built-In, Refrigerator, Stove/Oven - Electric, Washer, Water Softener
Exterior
Garage Off Street, Paved
Garage Spaces 2.0
Utilities Available Municipal Sewer, Municipal Water
Waterfront No
Roof Type Shingle, Architectural Shingle
Porch Covered, Patio, Porch
Garage Yes
Building
Lot Description Cul-de-Sac Lot
Story 2
New Construction No
Schools
Elementary Schools North Topsail
Middle Schools Surf City
High Schools Topsail
Others
Tax ID 4203-39-9527-0000
Acceptable Financing Cash, Conventional, FHA
Listing Terms Cash, Conventional, FHA
Read Less Info
Want to know what your home might be worth? Contact us for a FREE valuation!

Our team is ready to help you sell your home for the highest possible price ASAP


"My job is to find and attract mastery-based agents to the office, protect the culture, and make sure everyone is happy! "
5960 Fairview Rd Ste. 400, Charlotte, NC, 28210, United States






