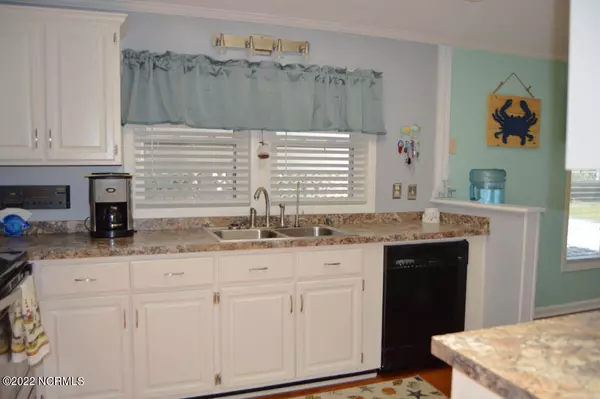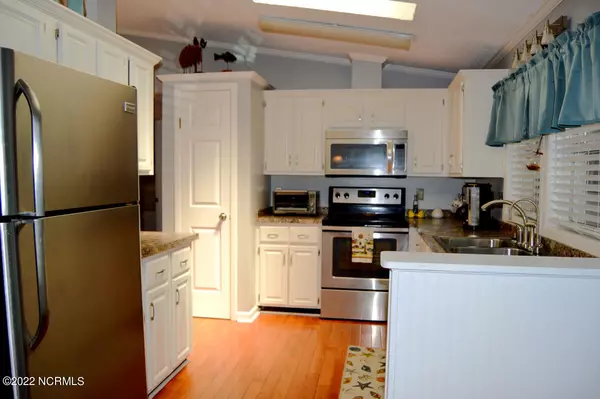$199,100
$189,900
4.8%For more information regarding the value of a property, please contact us for a free consultation.
3 Beds
2 Baths
1,446 SqFt
SOLD DATE : 05/23/2022
Key Details
Sold Price $199,100
Property Type Manufactured Home
Sub Type Manufactured Home
Listing Status Sold
Purchase Type For Sale
Square Footage 1,446 sqft
Price per Sqft $137
Subdivision Saltaire Village
MLS Listing ID 100319087
Sold Date 05/23/22
Style Wood Frame
Bedrooms 3
Full Baths 2
HOA Y/N Yes
Originating Board North Carolina Regional MLS
Year Built 1990
Annual Tax Amount $974
Lot Size 7,013 Sqft
Acres 0.16
Lot Dimensions 50.45x82.73x75x80x43.53
Property Description
Adorable and well maintained home in Saltaire Village with a great pond view! You are going to love this 3BR/2BA home offering an open airy floor plan. Living room has a vaulted ceiling, wood burning fireplace and gleaming hardwood flooring. Large formal dining area also has hardwood floors which extend into the kitchen and hallway. Nice kitchen with stainless steel appliances, a pantry and good counter space and cabinetry. Large master bedroom with a cedar lined walk-in closet, updated master bathroom with tile flooring. Spacious guest bedrooms that also share a pond view with the master bedroom! Outdoor living is easy with this home as it offers a front porch and a great screen porch overlooking the pond. Single carport with an attached 8x12 storage is perfect for the handyman. Subdivision has low POA dues with a pool and clubhouse and storage area for your boat or RV!
Location is prime as you are close to the areas' beaches, dining, golf, schools and shopping.
Location
State NC
County Brunswick
Community Saltaire Village
Zoning Res
Direction From Beach Dr in Calabash, turn onto Thomasboro Rd and then left onto Persimmon. Left into Saltaire, left at stop sign and left on Deer Path. Home is straight ahead.
Rooms
Other Rooms Storage
Basement None
Primary Bedroom Level Primary Living Area
Interior
Interior Features 1st Floor Master, 9Ft+ Ceilings, Blinds/Shades, Ceiling - Vaulted, Ceiling Fan(s), Pantry, Smoke Detectors, Walk-In Closet
Heating Heat Pump
Cooling Central, See Remarks
Flooring Carpet, Laminate, Tile
Appliance Dishwasher, Disposal, Dryer, Microwave - Built-In, Refrigerator, Stove/Oven - Electric, Washer
Exterior
Garage Paved
Carport Spaces 1
Pool None
Utilities Available Municipal Sewer, Municipal Water
Waterfront Yes
Waterfront Description Pond Front, Pond View, Water View
Roof Type Architectural Shingle
Accessibility None
Porch Porch, Screened
Garage No
Building
Story 1
New Construction No
Schools
Elementary Schools Jessie Mae Monroe
Middle Schools Shallotte
High Schools West Brunswick
Others
Tax ID 240lg011
Read Less Info
Want to know what your home might be worth? Contact us for a FREE valuation!

Our team is ready to help you sell your home for the highest possible price ASAP


"My job is to find and attract mastery-based agents to the office, protect the culture, and make sure everyone is happy! "
5960 Fairview Rd Ste. 400, Charlotte, NC, 28210, United States






