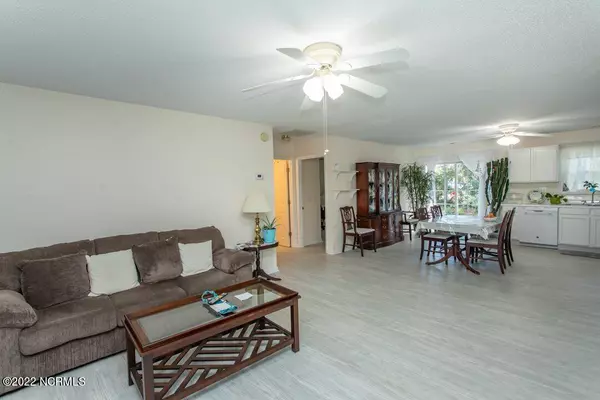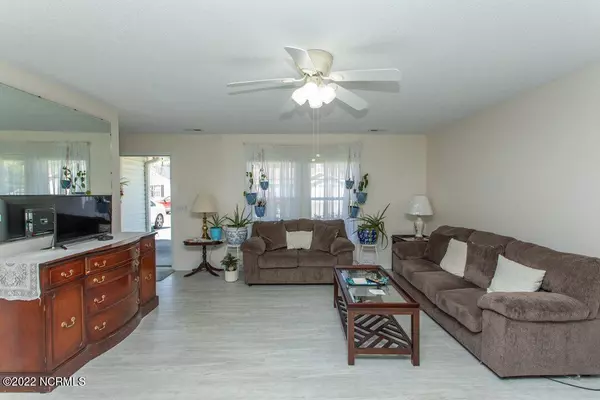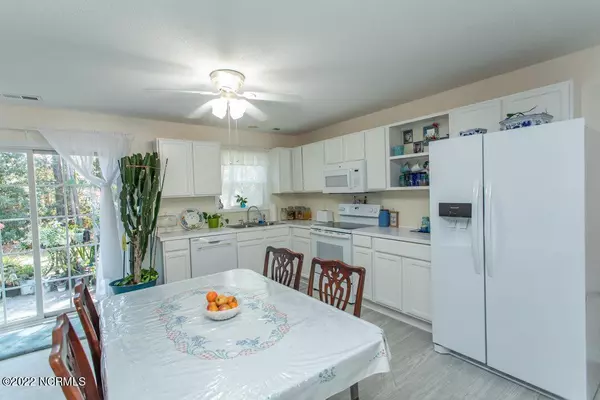$219,000
$219,000
For more information regarding the value of a property, please contact us for a free consultation.
3 Beds
2 Baths
1,201 SqFt
SOLD DATE : 07/01/2022
Key Details
Sold Price $219,000
Property Type Single Family Home
Sub Type Single Family Residence
Listing Status Sold
Purchase Type For Sale
Square Footage 1,201 sqft
Price per Sqft $182
Subdivision Owendon Plantation
MLS Listing ID 100319332
Sold Date 07/01/22
Style Wood Frame
Bedrooms 3
Full Baths 2
HOA Y/N Yes
Originating Board North Carolina Regional MLS
Year Built 2000
Annual Tax Amount $1,169
Lot Size 7,144 Sqft
Acres 0.16
Lot Dimensions 71x101x70x102
Property Description
This 3BR/2BA cozy home is a one level with split floor plan and is located in Owendon Plantation, a quaint neighborhood in the Shallotte area. This open floor plan with all new beautiful LVP flooring consists of a spacious living area, kitchen with newer appliances and great cabinet space, the dining area has sliding doors that open to a patio with a private backyard with shade to make it comfortable and cozy. The en suite has a walk-in closet and walk-in shower. The attached single car garage makes it great especially for those rainy days and heavy groceries. Owendon Plantation offers a clubhouse and outdoor pool with a convenient location to Shallotte for shopping, restaurants, schools, golf courses and beaches. Shallotte also has the new Riverwalk. Don't miss out on this great opportunity to own an affordable home with low HOA's. Make a plan to see it today!
Location
State NC
County Brunswick
Community Owendon Plantation
Zoning Residential
Direction 179 from Shallotte - turn right on Village Point Rd. then right onto Owendo Plantation Drive then right onto Ritz Circle and house is on left.
Rooms
Basement None
Primary Bedroom Level Primary Living Area
Interior
Interior Features 1st Floor Master, Blinds/Shades, Walk-in Shower, Walk-In Closet
Heating Heat Pump
Cooling Central
Flooring LVT/LVP
Appliance None, Dishwasher, Dryer, Microwave - Built-In, Refrigerator, Stove/Oven - Electric, Washer
Exterior
Parking Features On Site, Paved
Garage Spaces 1.0
Utilities Available Municipal Sewer, Municipal Water
Roof Type Shingle, Composition
Porch Patio
Garage Yes
Building
Story 1
New Construction No
Schools
Elementary Schools Union
Middle Schools Shallotte
High Schools West Brunswick
Others
Tax ID 213fd035
Read Less Info
Want to know what your home might be worth? Contact us for a FREE valuation!

Our team is ready to help you sell your home for the highest possible price ASAP


"My job is to find and attract mastery-based agents to the office, protect the culture, and make sure everyone is happy! "
5960 Fairview Rd Ste. 400, Charlotte, NC, 28210, United States






