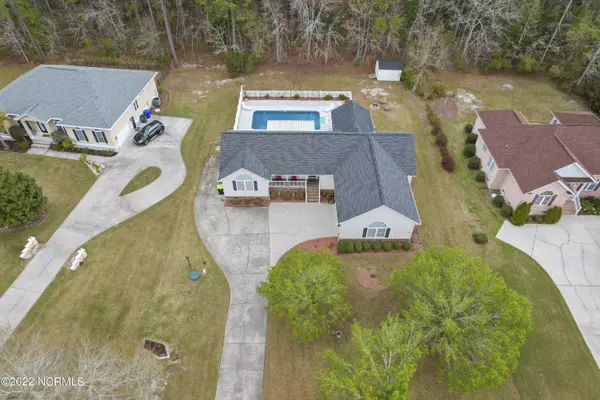$385,000
$360,000
6.9%For more information regarding the value of a property, please contact us for a free consultation.
3 Beds
2 Baths
2,200 SqFt
SOLD DATE : 04/27/2022
Key Details
Sold Price $385,000
Property Type Single Family Home
Sub Type Single Family Residence
Listing Status Sold
Purchase Type For Sale
Square Footage 2,200 sqft
Price per Sqft $175
Subdivision Brierwood Estates
MLS Listing ID 100319673
Sold Date 04/27/22
Style Wood Frame
Bedrooms 3
Full Baths 2
HOA Y/N No
Originating Board North Carolina Regional MLS
Year Built 1997
Lot Size 0.460 Acres
Acres 0.46
Lot Dimensions 98 x 203 x 101 x 201
Property Description
Welcome Home! If you are looking for a spacious yard, your own private pool and a home that has been taken care and updated, this is for you. This home offers a lovely sunroom as well as a full living room that both view the backyard pool. There are 3 bedrooms and 2 full baths, a two-car garage, large laundry room and spacious closet space. The home is fully encapsulated underneath and has had new storm drains placed. This neighborhood is desirable to all our area has to offer. You are only 10 minutes from our beaches. You are 5 minutes to shopping and restaurants. Calabash is a short 15 minute drive with all the calabash seafood restaurants and shopping you need. This home offers hardwood floors, updated appliances, granite countertops and much more. Not to mention you have a pool right out your back door. Don't miss this gem, it wont last long.
Location
State NC
County Brunswick
Community Brierwood Estates
Zoning RES
Direction Take 179N towards Shallotte. Brierwood Estates is just before you get to town. Turn Right into Brierwood. Take a left onto Country Club Drive and the home will be on your left. 56 Country Club Drive.
Rooms
Other Rooms Storage
Basement None
Interior
Interior Features 1st Floor Master, Ceiling Fan(s), Gas Logs, Solid Surface, Walk-in Shower, Walk-In Closet
Heating Heat Pump
Cooling Central
Flooring Carpet, Tile
Appliance Cooktop - Electric, Dishwasher, Refrigerator, Stove/Oven - Electric, None
Exterior
Parking Features Off Street, On Site, Paved
Garage Spaces 2.0
Pool In Ground
Utilities Available Municipal Water, Septic On Site
Waterfront Description None
Roof Type Shingle
Accessibility None
Porch Covered, Patio
Garage Yes
Building
Lot Description Wooded
Story 1
New Construction No
Schools
Elementary Schools Union
Middle Schools Shallotte
High Schools West Brunswick
Others
Tax ID 1984a028
Acceptable Financing Cash, Conventional
Listing Terms Cash, Conventional
Read Less Info
Want to know what your home might be worth? Contact us for a FREE valuation!

Our team is ready to help you sell your home for the highest possible price ASAP


"My job is to find and attract mastery-based agents to the office, protect the culture, and make sure everyone is happy! "
5960 Fairview Rd Ste. 400, Charlotte, NC, 28210, United States






