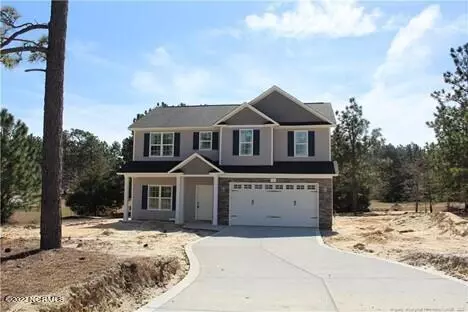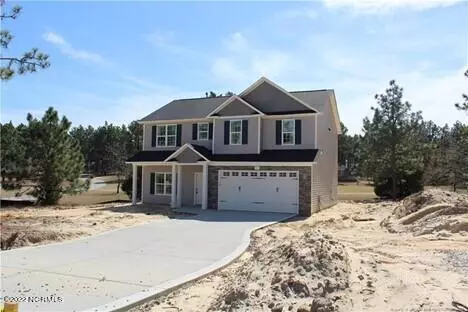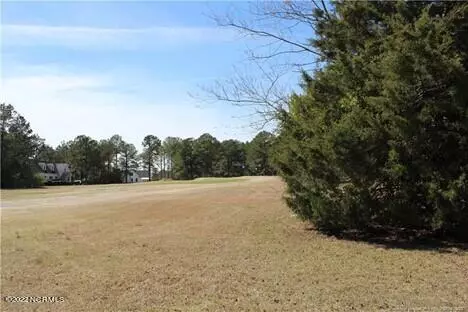$390,000
$379,900
2.7%For more information regarding the value of a property, please contact us for a free consultation.
4 Beds
3 Baths
2,099 SqFt
SOLD DATE : 06/27/2022
Key Details
Sold Price $390,000
Property Type Single Family Home
Sub Type Single Family Residence
Listing Status Sold
Purchase Type For Sale
Square Footage 2,099 sqft
Price per Sqft $185
Subdivision Foxfire
MLS Listing ID 100320026
Sold Date 06/27/22
Style Wood Frame
Bedrooms 4
Full Baths 2
Half Baths 1
HOA Y/N No
Originating Board Hive MLS
Year Built 2022
Lot Size 0.689 Acres
Acres 0.69
Lot Dimensions 162x189x177x176
Property Description
Golf front corner lot in desirable FOXFIRE VILLAGE EAST in MOORE Co. This 2 story home features a formal dining rm/study, large great room with open plan featuring a spacious eating area and functional kitchen layout. There are lots of cabinets, an island, granite and corner pantry. Upstairs you'll find 4 bedrooms plus a loft. The master bedroom is separate from the other bedrooms. The master bath is roomy with a double sink vanity, stand up shower and garden tub. There are front and rear covered porches and a double garage. Foxfire is a large, wooded neighborhood with big lots. The HOA is voluntary but there are many featured activities such as golfing, swimming, walking trails, a club house and country store. Make this one yours!
Location
State NC
County Moore
Community Foxfire
Direction You can access Foxfire from NC -211, Foxfire Rd or Roseland Rd. Once you are on Hoffman Rd turn into Foxfire on Sunset Dr. At the stop sign turn left. Meadow Ct will be the first street on the left. The new home is the first one on the left.
Location Details Mainland
Rooms
Basement None
Primary Bedroom Level Primary Living Area
Interior
Interior Features Foyer, Ceiling Fan(s), Pantry, Walk-in Shower, Eat-in Kitchen, Walk-In Closet(s)
Heating Heat Pump
Cooling Central Air
Flooring Carpet, Laminate, Tile
Appliance Microwave - Built-In, Disposal, Dishwasher
Laundry Hookup - Dryer, Washer Hookup
Exterior
Exterior Feature Gas Logs
Parking Features On Site, Paved
Garage Spaces 2.0
Pool None
Waterfront Description None
Roof Type Shingle
Accessibility None
Porch Covered, Patio, Porch
Building
Lot Description On Golf Course
Story 2
Entry Level Two
Foundation Slab
Sewer Septic On Site
Structure Type Gas Logs
New Construction Yes
Others
Tax ID 8531-05-07-6716
Acceptable Financing Cash, Conventional, FHA, VA Loan
Listing Terms Cash, Conventional, FHA, VA Loan
Special Listing Condition None
Read Less Info
Want to know what your home might be worth? Contact us for a FREE valuation!

Our team is ready to help you sell your home for the highest possible price ASAP

"My job is to find and attract mastery-based agents to the office, protect the culture, and make sure everyone is happy! "
5960 Fairview Rd Ste. 400, Charlotte, NC, 28210, United States






