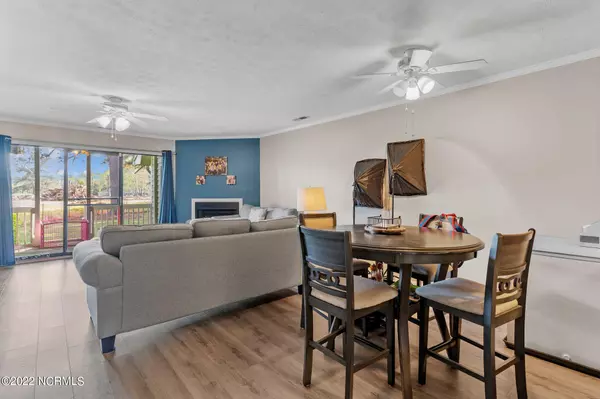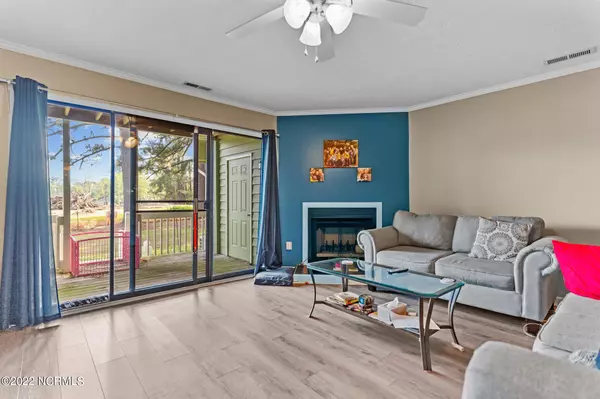$250,000
$235,000
6.4%For more information regarding the value of a property, please contact us for a free consultation.
3 Beds
3 Baths
1,507 SqFt
SOLD DATE : 05/17/2022
Key Details
Sold Price $250,000
Property Type Townhouse
Sub Type Townhouse
Listing Status Sold
Purchase Type For Sale
Square Footage 1,507 sqft
Price per Sqft $165
Subdivision Echo Farms
MLS Listing ID 100321011
Sold Date 05/17/22
Style Wood Frame
Bedrooms 3
Full Baths 3
HOA Y/N Yes
Originating Board North Carolina Regional MLS
Year Built 1985
Annual Tax Amount $1,345
Lot Size 871 Sqft
Acres 0.02
Lot Dimensions Irregular
Property Description
What a great opportunity to own in the heart of Wilmington close to everything. This 3 bedroom, 3 full bath townhome is what you've been looking for. New lvp flooring throughout the downstairs. Upgraded kitchen with stainless appliances & granite countertops. Updated downstairs bathroom with walk-in tiled shower. Wood burning fireplace in working order. Upstairs are 2 more master bedrooms each with its own full bath. Back deck & upstairs porch/deck for outdoor living.
HOA dues of $240 month cover management fees, exterior building maintenance including the roof, sidewalks, a termite bond, master insurance, pest control, trash, basic cable, water, sewer, exterior grounds maintenance, street lights, & parking area maintenance. One time annual insurance assessment which is $841.48 in 2022. Exterior will be pressure washed by the hoa in the coming weeks on its annual schedule. One assigned parking spot. Any spots not marked are for guests or additional vehicles.
Please note that the seller is requesting a seller possession after closing through May 31, 2022 & would like to close the week of May 16th.
Location
State NC
County New Hanover
Community Echo Farms
Zoning MF-M
Direction From Wilmington: Take US-117 S/ N College Rd to US-117 S/ NC-132, slight right to stay on Shipyard Blvd., left onto Independence Blvd. , left onto Echo Farms Blvd., home is approximately 0.4 miles on right.
Rooms
Primary Bedroom Level Non Primary Living Area
Interior
Interior Features 1st Floor Master, Blinds/Shades, Ceiling Fan(s), Pantry, Security System, Smoke Detectors, Solid Surface, Walk-in Shower
Heating Heat Pump
Cooling Central
Flooring LVT/LVP, Carpet, Tile
Appliance Dishwasher, Microwave - Built-In, Refrigerator, Stove/Oven - Electric, None
Exterior
Garage Assigned, Lighted, Off Street, On Site, Paved
Utilities Available Municipal Sewer, Municipal Water
Waterfront No
Roof Type Architectural Shingle
Porch Balcony, Covered, Deck, Open, Porch
Garage No
Building
Story 2
New Construction No
Schools
Elementary Schools Alderman
Middle Schools Williston
High Schools New Hanover
Others
Tax ID R06519-002-001-012
Read Less Info
Want to know what your home might be worth? Contact us for a FREE valuation!

Our team is ready to help you sell your home for the highest possible price ASAP


"My job is to find and attract mastery-based agents to the office, protect the culture, and make sure everyone is happy! "
5960 Fairview Rd Ste. 400, Charlotte, NC, 28210, United States






