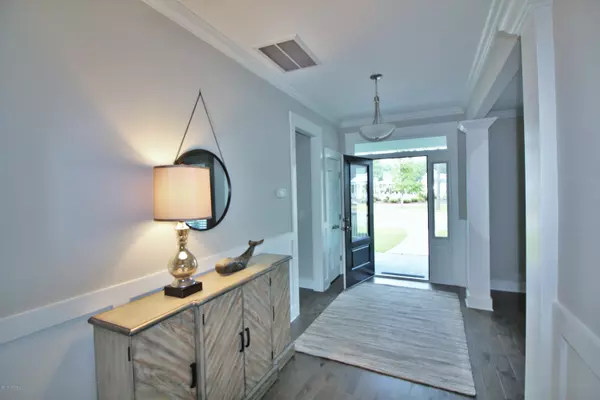$440,000
$445,000
1.1%For more information regarding the value of a property, please contact us for a free consultation.
4 Beds
4 Baths
3,104 SqFt
SOLD DATE : 10/25/2019
Key Details
Sold Price $440,000
Property Type Single Family Home
Sub Type Single Family Residence
Listing Status Sold
Purchase Type For Sale
Square Footage 3,104 sqft
Price per Sqft $141
Subdivision River Bluffs
MLS Listing ID 100074187
Sold Date 10/25/19
Style Wood Frame
Bedrooms 4
Full Baths 3
Half Baths 1
HOA Fees $1,620
HOA Y/N Yes
Originating Board North Carolina Regional MLS
Year Built 2016
Annual Tax Amount $1,430
Lot Size 5,998 Sqft
Acres 0.14
Lot Dimensions Irregular
Property Description
PRICED MORE THAN $10,000 UNDER APPRAISAL ... WITH INSTANT EQUITY FOR YOU! BRAND NEW & CUSTOM BUILT by Masonboro Construction! SO MUCH TO OFFER ... from a rocking chair front porch, screened back porch, and rear-entry garage to elegant finishes and amazing features throughout! The property itself is a dream sitting across the street from the huge neighborhood pool ... and the water-front neighborhood with walking trails completes the package of ''Home Sweet Home!''
Location
State NC
County New Hanover
Community River Bluffs
Zoning Residential
Direction From MLK Blvd, take 23rd Street toward airport. Pass airport and turn right on Hwy 133 (Castle Hayne Road). Approximately 2.5 miles, turn left on Chair Road. Follow Chair Road to end to enter River Bluffs neighborhood.
Location Details Mainland
Rooms
Primary Bedroom Level Primary Living Area
Interior
Interior Features Foyer, Mud Room, Solid Surface, Master Downstairs, 9Ft+ Ceilings, Tray Ceiling(s), Ceiling Fan(s), Pantry, Walk-in Shower, Walk-In Closet(s)
Heating Heat Pump
Cooling Central Air
Flooring Carpet, Tile, Wood
Appliance Vent Hood, Stove/Oven - Electric, Microwave - Built-In, Disposal, Dishwasher, Cooktop - Gas
Exterior
Exterior Feature Irrigation System
Garage Off Street, Paved
Garage Spaces 2.0
Utilities Available See Remarks
Waterfront No
Waterfront Description Water Access Comm,Waterfront Comm
Roof Type Shingle
Porch Covered, Patio, Porch, Screened
Building
Lot Description Corner Lot
Story 2
Entry Level Two
Foundation Raised, Slab
Structure Type Irrigation System
New Construction Yes
Others
Tax ID R02500-001-088-000
Acceptable Financing Cash, Conventional, FHA, VA Loan
Listing Terms Cash, Conventional, FHA, VA Loan
Special Listing Condition None
Read Less Info
Want to know what your home might be worth? Contact us for a FREE valuation!

Our team is ready to help you sell your home for the highest possible price ASAP


"My job is to find and attract mastery-based agents to the office, protect the culture, and make sure everyone is happy! "
5960 Fairview Rd Ste. 400, Charlotte, NC, 28210, United States






