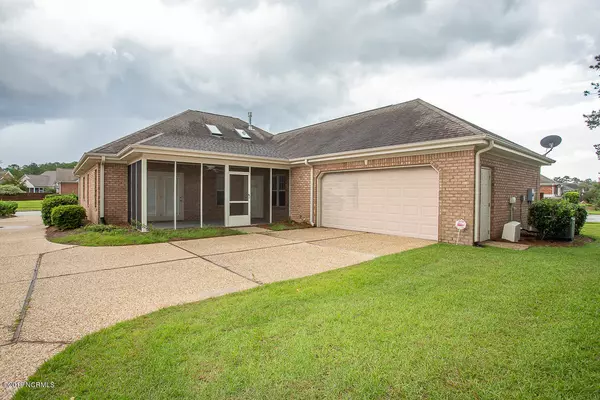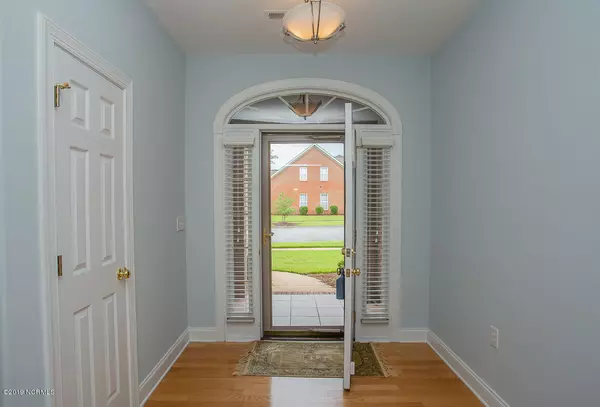$262,500
$269,900
2.7%For more information regarding the value of a property, please contact us for a free consultation.
3 Beds
2 Baths
2,057 SqFt
SOLD DATE : 11/06/2019
Key Details
Sold Price $262,500
Property Type Single Family Home
Sub Type Single Family Residence
Listing Status Sold
Purchase Type For Sale
Square Footage 2,057 sqft
Price per Sqft $127
Subdivision Westport
MLS Listing ID 100179808
Sold Date 11/06/19
Bedrooms 3
Full Baths 2
HOA Fees $1,692
HOA Y/N Yes
Originating Board North Carolina Regional MLS
Year Built 2005
Lot Size 10,019 Sqft
Acres 0.23
Lot Dimensions irregular
Property Description
When your yard maintenance is taken care its time to enjoy the easy life in Westport All brick home with rear entry 2 car garage. Over 2000 square feet, 3 bedrooms 2 bath, corner lot. Newer HVAC less than one year old. You will be pleasantly surprised by the open layout and space this home offers. Living room features high vaulted ceilings with 2 sky lights, fireplace and lots of sunlight. Large master suite with trey ceilings offers double sink vanity, huge walk in closet, and garden tub with separate shower. Home is sold fully equipped with all kitchen appliances and Washer / Dryer. Rear screened in porch is great for relaxing. Community amenities include two swimming pools, playground and bocce courts. Home is priced to sell!
Location
State NC
County Brunswick
Community Westport
Zoning LE-PUD
Direction HWY 74/76 to Leland. Take HWY 133 S. for 3 miles. Right on Westport Drive and go 1/2 mile. House is on the right at the corner of Westport Dr and Merestone Dr.
Location Details Mainland
Rooms
Primary Bedroom Level Primary Living Area
Interior
Interior Features Foyer, Mud Room, Master Downstairs, 9Ft+ Ceilings, Vaulted Ceiling(s), Ceiling Fan(s), Pantry, Skylights, Walk-in Shower, Eat-in Kitchen, Walk-In Closet(s)
Heating Electric, Forced Air, Heat Pump
Cooling Central Air
Flooring Carpet, Tile, Wood
Fireplaces Type Gas Log
Fireplace Yes
Window Features Blinds
Appliance Washer, Stove/Oven - Electric, Refrigerator, Microwave - Built-In, Ice Maker, Dryer, Disposal, Dishwasher
Laundry Inside
Exterior
Exterior Feature Irrigation System
Garage Off Street, On Site, Paved
Garage Spaces 2.0
Waterfront No
Roof Type Architectural Shingle,Shingle
Accessibility Accessible Doors, Accessible Entrance, Accessible Hallway(s), Accessible Full Bath
Porch Covered, Porch, Screened
Building
Lot Description Corner Lot
Story 1
Entry Level One
Foundation Raised, Slab
Sewer Municipal Sewer
Water Municipal Water
Structure Type Irrigation System
New Construction No
Others
Tax ID 059ba027
Acceptable Financing Cash, Conventional, FHA, USDA Loan, VA Loan
Listing Terms Cash, Conventional, FHA, USDA Loan, VA Loan
Special Listing Condition None
Read Less Info
Want to know what your home might be worth? Contact us for a FREE valuation!

Our team is ready to help you sell your home for the highest possible price ASAP


"My job is to find and attract mastery-based agents to the office, protect the culture, and make sure everyone is happy! "
5960 Fairview Rd Ste. 400, Charlotte, NC, 28210, United States






