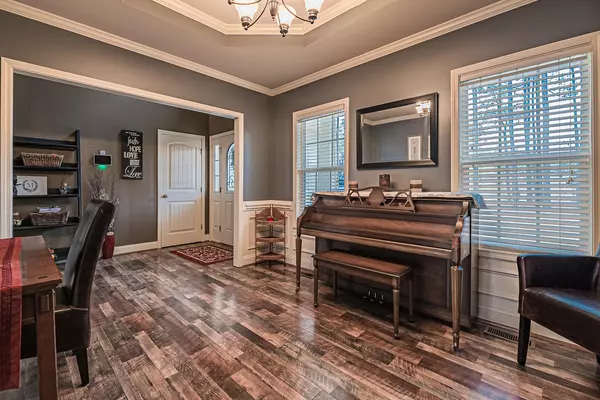$288,000
$285,000
1.1%For more information regarding the value of a property, please contact us for a free consultation.
3 Beds
2 Baths
3,045 SqFt
SOLD DATE : 04/02/2020
Key Details
Sold Price $288,000
Property Type Single Family Home
Sub Type Single Family Residence
Listing Status Sold
Purchase Type For Sale
Square Footage 3,045 sqft
Price per Sqft $94
Subdivision Gwen Oaks
MLS Listing ID 198851
Sold Date 04/02/20
Bedrooms 3
Full Baths 2
Half Baths 1
Originating Board North Carolina Regional MLS
Year Built 2011
Annual Tax Amount $2,262
Lot Size 2.280 Acres
Acres 2.28
Lot Dimensions 2.28
Property Description
Spectacular home situated on 2.28 acres in quiet cul-de-sac in Gwen Oaks subdivision. This beautifully appointed home has a huge backyard with deck and hot tub overlooking Anderson Creek with no future development. The property also has a large out building and wooded parking area for vehicle/trailer. Two car garage with large anchored storage cabinets. The downstairs features a formal dining room, kitchen with island and SS appliances, spacious open floor plan with great room and fireplace. Downstairs master with large bath, jetted tub and walk-in closet. The incredible upstairs with a large bonus room and 4 additional rooms with closets that can be used as bedrooms. This is a perfect family home with over 3,000 square feet of living space situated in a park like setting. This is a perfect family home with over 3,000 square feet of living space, park like backyard, within walking distance of the elementary school and minutes from the base.
Location
State NC
County Harnett
Community Gwen Oaks
Zoning RA-20R
Direction From Fort Bragg take NC-210 toward Sanford, Lillington, a slight right onto NC-210 then approx 10 miles right on Tactical Drive. Go to end, see sign.
Interior
Interior Features 1st Floor Master, Blinds/Shades, Ceiling Fan(s), Pantry, Security System, Smoke Detectors, Wash/Dry Connect, Whirlpool
Heating Heat Pump, Forced Air
Cooling Central
Flooring Carpet, Tile
Appliance Dishwasher, Microwave - Built-In, Refrigerator
Exterior
Garage Paved
Garage Spaces 2.0
Utilities Available Municipal Water, Septic On Site
Roof Type Composition
Porch Deck, Porch
Garage Yes
Building
Lot Description Cul-de-Sac Lot
New Construction No
Read Less Info
Want to know what your home might be worth? Contact us for a FREE valuation!

Our team is ready to help you sell your home for the highest possible price ASAP


"My job is to find and attract mastery-based agents to the office, protect the culture, and make sure everyone is happy! "
5960 Fairview Rd Ste. 400, Charlotte, NC, 28210, United States






