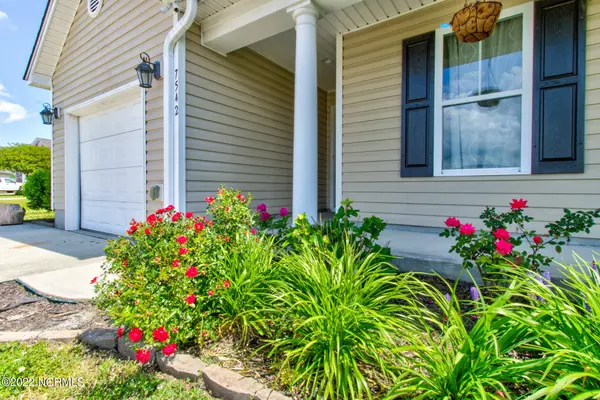$331,500
$350,000
5.3%For more information regarding the value of a property, please contact us for a free consultation.
3 Beds
2 Baths
1,426 SqFt
SOLD DATE : 05/19/2022
Key Details
Sold Price $331,500
Property Type Single Family Home
Sub Type Single Family Residence
Listing Status Sold
Purchase Type For Sale
Square Footage 1,426 sqft
Price per Sqft $232
Subdivision West Bay Estates
MLS Listing ID 100324928
Sold Date 05/19/22
Style Wood Frame
Bedrooms 3
Full Baths 2
HOA Y/N Yes
Originating Board North Carolina Regional MLS
Year Built 2008
Annual Tax Amount $1,338
Lot Size 10,019 Sqft
Acres 0.23
Lot Dimensions 84x118x74x137
Property Description
Don't miss your chance to own this cute home in Wilmington. It has been updated extensively and its unique interior is stunning. The living area greats you as you walk in, featuring a vaulted ceiling and fireplace with airstone around it and LVP flooring. The kitchen features custom kitchen cabinetry and wrap around quartz countertops, airstone underneath the counter, tile backsplash, and updated light fixtures in the combination dining area as well. Large, fully fenced backyard is accessed off of the kitchen with a back patio full width of home. Fence as well as the gate were replaced in 2019. Down the hall you will find the three bedrooms, including the owner's suite. LVP flooring is in the hallway and two additional bedrooms (all done in 2019) and the carpet in the owner's suite was just replaced a few days ago. The owner's suite has a tray ceiling, walk in closet, and updated bathroom with an accent wall, additional shelving and new light fixtures. Other important items to note: new oven and dishwasher installed in 2019, new HVAC unit installed in 2020, new roof installed in 2019, and new breaker box and wiring in 2019. Come and see this gem for yourself!!
Location
State NC
County New Hanover
Community West Bay Estates
Zoning R-15
Direction Starting on Market St, turn left onto Torchwood Blvd. In .8 miles turn right onto Needlefish Ct. Home will be on your right.
Rooms
Primary Bedroom Level Primary Living Area
Interior
Interior Features 1st Floor Master, Blinds/Shades, Ceiling Fan(s), Pantry, Walk-In Closet
Heating Heat Pump
Cooling Central
Exterior
Garage Paved
Garage Spaces 1.0
Utilities Available Municipal Sewer, Municipal Water
Waterfront No
Roof Type Shingle
Porch Covered, Patio, Porch
Garage Yes
Building
Story 1
New Construction No
Schools
Elementary Schools Porters Neck
Middle Schools Holly Shelter
High Schools Laney
Others
Tax ID R03600-001-247-000
Read Less Info
Want to know what your home might be worth? Contact us for a FREE valuation!

Our team is ready to help you sell your home for the highest possible price ASAP


"My job is to find and attract mastery-based agents to the office, protect the culture, and make sure everyone is happy! "
5960 Fairview Rd Ste. 400, Charlotte, NC, 28210, United States






