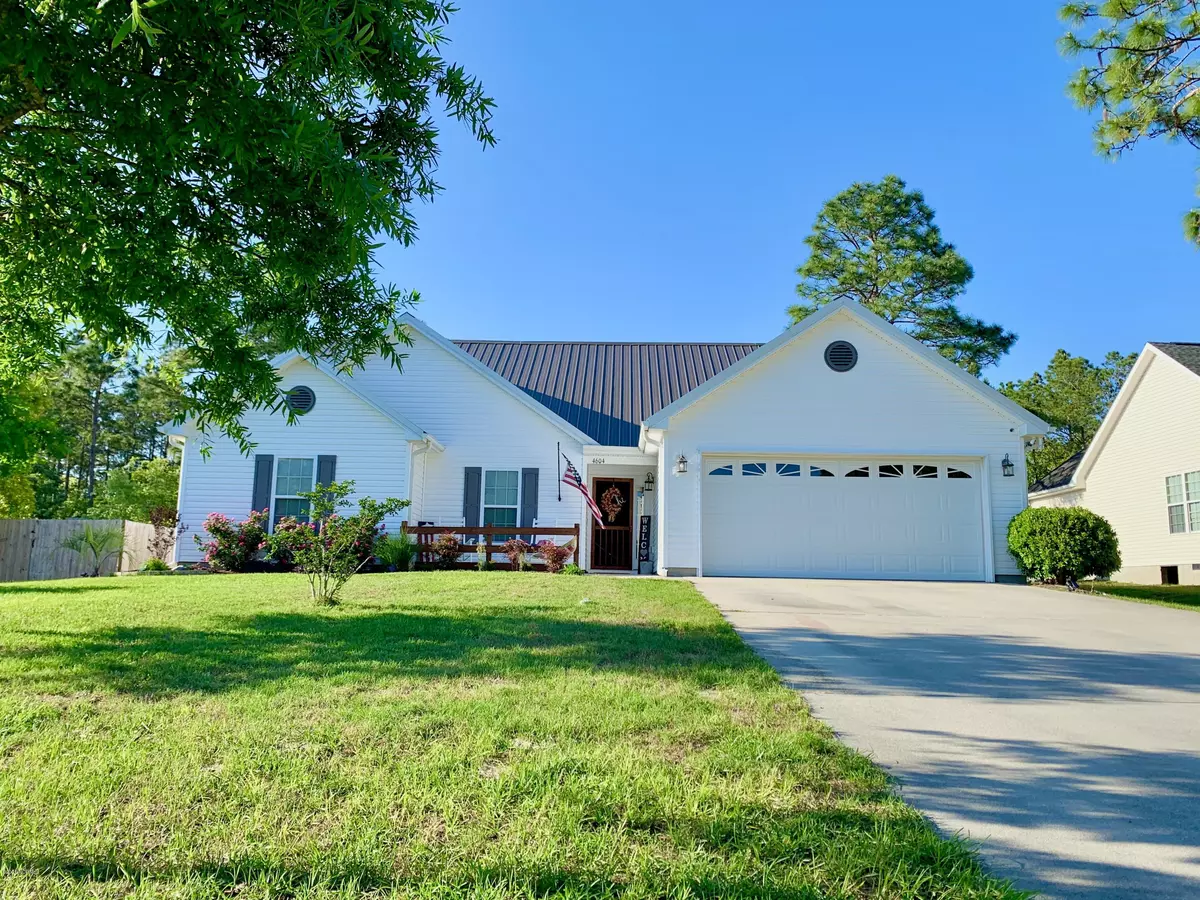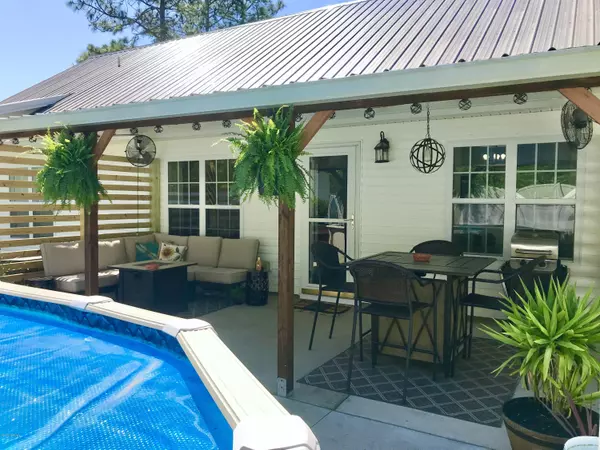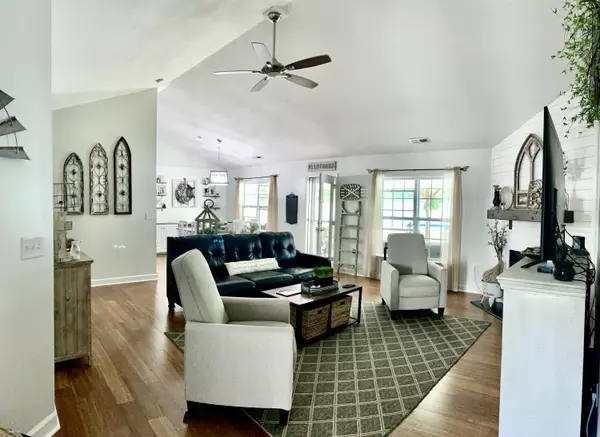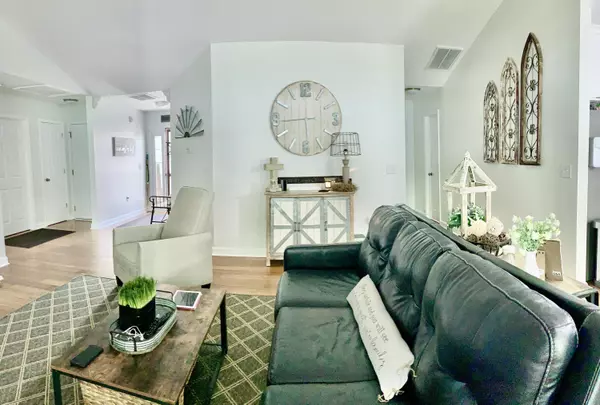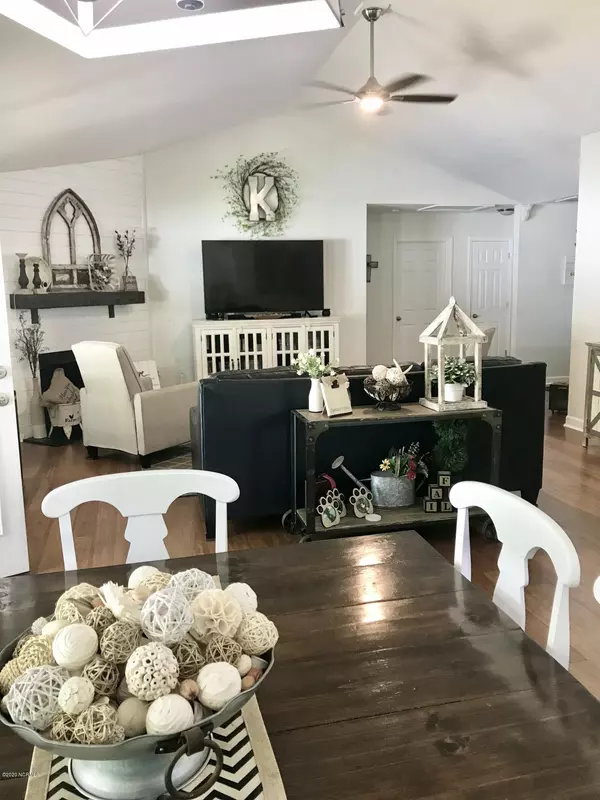$208,000
$214,000
2.8%For more information regarding the value of a property, please contact us for a free consultation.
3 Beds
2 Baths
1,615 SqFt
SOLD DATE : 07/03/2020
Key Details
Sold Price $208,000
Property Type Single Family Home
Sub Type Single Family Residence
Listing Status Sold
Purchase Type For Sale
Square Footage 1,615 sqft
Price per Sqft $128
Subdivision Wildwood Village
MLS Listing ID 100215235
Sold Date 07/03/20
Style Wood Frame
Bedrooms 3
Full Baths 2
HOA Y/N No
Originating Board North Carolina Regional MLS
Year Built 2006
Lot Size 0.310 Acres
Acres 0.31
Lot Dimensions 90x150x91x149
Property Description
Picture Perfect with Outstanding Style! Enticing private pool along with the privacy we all desire. Pleasing interior features: Open living room with a vaulted ceiling, fireplace, attractive bamboo flooring, ship-lap walls in the living, kitchen & dining areas. Trending updates throughout the kitchen with beautiful cabinetry, built-in wine rack, pantry, granite counters, stainless appliances. Delightful dining area with decorative lighting & built-ins. Fantastic ground floor master suite with vaulted ceiling, LED ceiling fan, large walk-in closet, double vanity, deep tub, stand-in shower. Two other bedrooms on the ground floor - spacious & bright! Attached 2 car garage with a huge attic above. The back patio provides just the right amount of shade & sunshine and will be a favorite morning or afternoon spot: Concrete patio (20x12) covered with beautiful overhang, complete with electricity make this your own backyard oasis. Outdoor storage building with loft, solar lighting, sided and roofed to match the home. Relaxing private pool, 12x18 oval, 52'' deep. semi-above ground with upgraded filter for crystal clear blue water. Easy care 6' vinyl privacy fence. Vinyl siding, gutters, Beautifully landscaped in the front & back with palm trees, roses, evergreens - Overall easy maintenance! The value in the updates are undeniable: Metal roof 2019; bamboo flooring 2019; kitchen appliances, cabinets, granite 2017; custom built outdoor building 2018; New HV/AC 2017; back yard completely re-sodded in 2020. Freshly poured front patio for added outdoor relaxation. An extremely convenient location with NO HOA Dues! Within 5-15 minutes of schools, medical facilities, shopping, beaches & boat launches.
Location
State NC
County Brunswick
Community Wildwood Village
Zoning SH-R-10
Direction Hwy 17 to Wildwood Village, home is at end of Wilwood St, slightly to the left on Squirrel Ave.
Location Details Mainland
Rooms
Other Rooms Storage
Primary Bedroom Level Primary Living Area
Interior
Interior Features Master Downstairs, 9Ft+ Ceilings, Vaulted Ceiling(s), Ceiling Fan(s), Pantry, Walk-in Shower, Walk-In Closet(s)
Heating Heat Pump
Cooling Central Air
Flooring Bamboo, Carpet
Appliance Stove/Oven - Electric, Refrigerator, Microwave - Built-In, Dishwasher
Exterior
Parking Features Off Street, Paved
Garage Spaces 2.0
Pool See Remarks
Roof Type Metal
Porch Covered, Patio, See Remarks
Building
Story 1
Entry Level One
Foundation Slab
Sewer Municipal Sewer
Water Municipal Water
New Construction No
Others
Tax ID 197ga002
Acceptable Financing Cash, Conventional, FHA, USDA Loan, VA Loan
Listing Terms Cash, Conventional, FHA, USDA Loan, VA Loan
Special Listing Condition None
Read Less Info
Want to know what your home might be worth? Contact us for a FREE valuation!

Our team is ready to help you sell your home for the highest possible price ASAP


"My job is to find and attract mastery-based agents to the office, protect the culture, and make sure everyone is happy! "
5960 Fairview Rd Ste. 400, Charlotte, NC, 28210, United States

