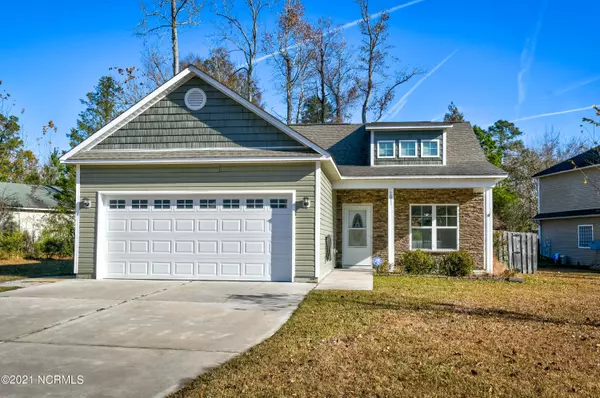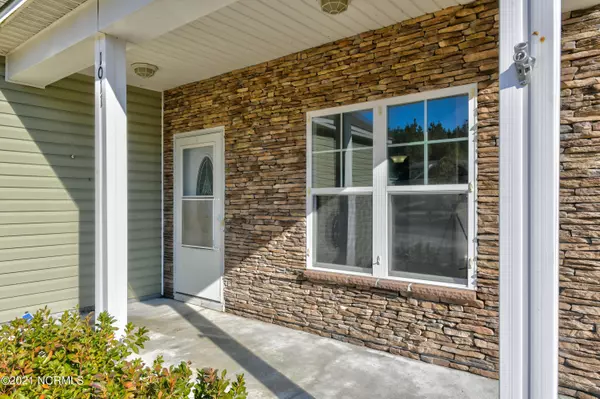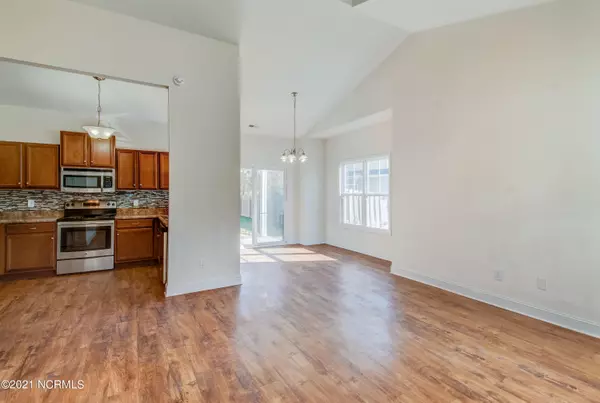$238,500
$227,000
5.1%For more information regarding the value of a property, please contact us for a free consultation.
3 Beds
2 Baths
1,300 SqFt
SOLD DATE : 01/20/2022
Key Details
Sold Price $238,500
Property Type Single Family Home
Sub Type Single Family Residence
Listing Status Sold
Purchase Type For Sale
Square Footage 1,300 sqft
Price per Sqft $183
Subdivision Village On Eighteen
MLS Listing ID 100303109
Sold Date 01/20/22
Style Wood Frame
Bedrooms 3
Full Baths 2
HOA Y/N No
Originating Board Hive MLS
Year Built 2015
Lot Size 0.260 Acres
Acres 0.26
Lot Dimensions 95x167x145x67
Property Sub-Type Single Family Residence
Property Description
This adorable 3BR/2BA house in the quiet and well established Village on Eighteen neighborhood is waiting for you to call it home! Constructed in 2015, this home is move-in ready and loaded with charm. Vaulted ceilings and dormer windows in the living room allow for plenty of natural light and create a warm and welcoming entry. Featuring an open concept living/kitchen/dining room, this home is perfect for those who enjoy entertaining friends and family. The kitchen is well equipped with stainless steel appliances and a high top bar for quick and casual meals. The sliding glass door off the dining room opens up to a large covered patio with a beautiful fenced backyard with plenty of space to add a shed or a pool. The owner's suite is complete with tray ceilings, a large walk-in closet, and a spacious bathroom with double vanity sinks. Dedicated laundry room and full 2-car garage offer plenty of additional storage space. All appliances including a newer washer/dryer and refrigerator will convey. This prime location is ideal for those looking to be in close proximity to Historic Downtown Burgaw, local shops, dining, schools, and interstate 40. Call to schedule a private showing today and make this awesome opportunity your new home for the upcoming new year!
Location
State NC
County Pender
Community Village On Eighteen
Zoning R7
Direction I -40 to Exit 398, left onto Hwy 53, left onto Hwy 117. Left onto Wilmington Street, right on Club Way, right on Ballybunion, home is on left.
Location Details Mainland
Rooms
Primary Bedroom Level Primary Living Area
Interior
Interior Features Mud Room, 9Ft+ Ceilings, Vaulted Ceiling(s), Ceiling Fan(s), Pantry, Walk-In Closet(s)
Heating Forced Air
Cooling Central Air
Flooring Vinyl
Fireplaces Type None
Fireplace No
Window Features Blinds
Appliance Washer, Refrigerator, Microwave - Built-In, Ice Maker, Dryer, Dishwasher, Cooktop - Electric
Laundry Inside
Exterior
Exterior Feature None
Parking Features On Site, Paved
Garage Spaces 2.0
Pool None
Waterfront Description None
Roof Type Architectural Shingle
Porch Patio, Porch
Building
Story 1
Entry Level One
Foundation Slab
Sewer Municipal Sewer
Water Municipal Water
Structure Type None
New Construction No
Others
Tax ID 3229-84-1706-0000
Acceptable Financing Cash, Conventional, FHA, USDA Loan, VA Loan
Listing Terms Cash, Conventional, FHA, USDA Loan, VA Loan
Special Listing Condition None
Read Less Info
Want to know what your home might be worth? Contact us for a FREE valuation!

Our team is ready to help you sell your home for the highest possible price ASAP

"My job is to find and attract mastery-based agents to the office, protect the culture, and make sure everyone is happy! "
5960 Fairview Rd Ste. 400, Charlotte, NC, 28210, United States






