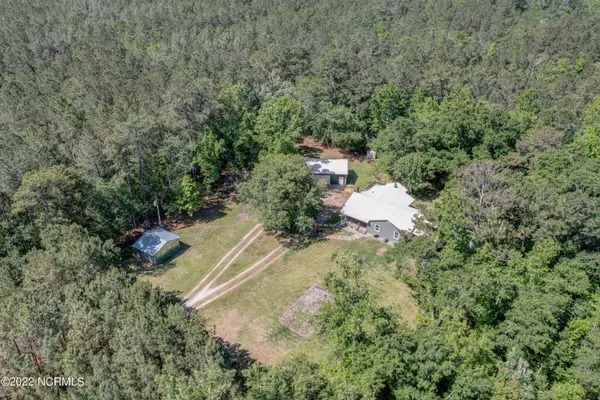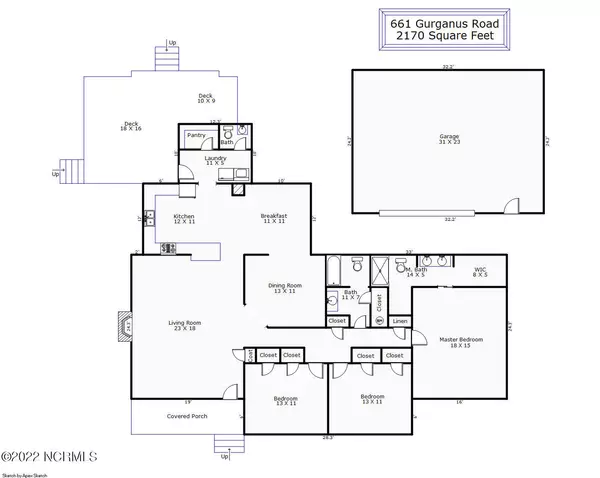$400,000
$385,000
3.9%For more information regarding the value of a property, please contact us for a free consultation.
3 Beds
3 Baths
2,170 SqFt
SOLD DATE : 06/22/2022
Key Details
Sold Price $400,000
Property Type Single Family Home
Sub Type Single Family Residence
Listing Status Sold
Purchase Type For Sale
Square Footage 2,170 sqft
Price per Sqft $184
Subdivision Not In Subdivision
MLS Listing ID 100327323
Sold Date 06/22/22
Style Wood Frame
Bedrooms 3
Full Baths 2
Half Baths 1
HOA Y/N No
Originating Board North Carolina Regional MLS
Year Built 1976
Annual Tax Amount $1,064
Lot Size 10.760 Acres
Acres 10.76
Lot Dimensions 432x1077x423x1193
Property Description
On a beautiful 10 acre lot in Maple Hill, this house has so much to offer! This lovely 3 bedroom 2 bath home sits on a cleared 1 acre area. Large living room with wood burning fireplace. Beautiful hardwood floors throughout bedrooms and common areas. Updated kitchen with solid surface and stainless appliances. (Formal Dining could be used for office or flex room.) 3 Bedrooms with lots of natural light and tons of storage. Huge master bedroom with an en suite, double sinks and a spacious walk-in closet.
You will in joy entertaining friends and family on the deck and around the fire pit. Wander on the many trails or simply enjoy sitting by the pond with a glass of lemonade. This property truly is a peaceful retreat! If raising goats and chickens is your plan, you are all set with fenced area for your baby goats and 2 chicken coops. Large workshop, shed and 2 Outdoor storage buildings.
Location
State NC
County Onslow
Community Not In Subdivision
Zoning RA
Direction Follow I-40 W to NC-53 E in Pender County. Take exit 398 from I-40 W Continue on NC-53 E. Drive to Gurganus Rd in Maple Hill. Home is on the left across from white house.
Rooms
Other Rooms Workshop
Basement Crawl Space
Primary Bedroom Level Primary Living Area
Interior
Interior Features Workshop, Master Downstairs, Pantry
Heating Electric, Forced Air
Cooling Central Air
Flooring Tile, Wood
Appliance Stove/Oven - Electric, Refrigerator, Microwave - Built-In, Dishwasher
Laundry Hookup - Dryer, Washer Hookup
Exterior
Exterior Feature None
Garage Circular Driveway, Unpaved
Garage Spaces 2.0
Pool None
Utilities Available Community Water
Waterfront No
Waterfront Description None
Roof Type Metal
Porch Deck, Porch
Building
Lot Description Wooded
Story 1
Sewer Septic On Site
Structure Type None
New Construction No
Schools
Elementary Schools Meadow View
Middle Schools Southwest
High Schools Southwest
Others
Tax ID 430600446626
Acceptable Financing Cash, Conventional, FHA, USDA Loan, VA Loan
Listing Terms Cash, Conventional, FHA, USDA Loan, VA Loan
Special Listing Condition None
Read Less Info
Want to know what your home might be worth? Contact us for a FREE valuation!

Our team is ready to help you sell your home for the highest possible price ASAP


"My job is to find and attract mastery-based agents to the office, protect the culture, and make sure everyone is happy! "
5960 Fairview Rd Ste. 400, Charlotte, NC, 28210, United States






