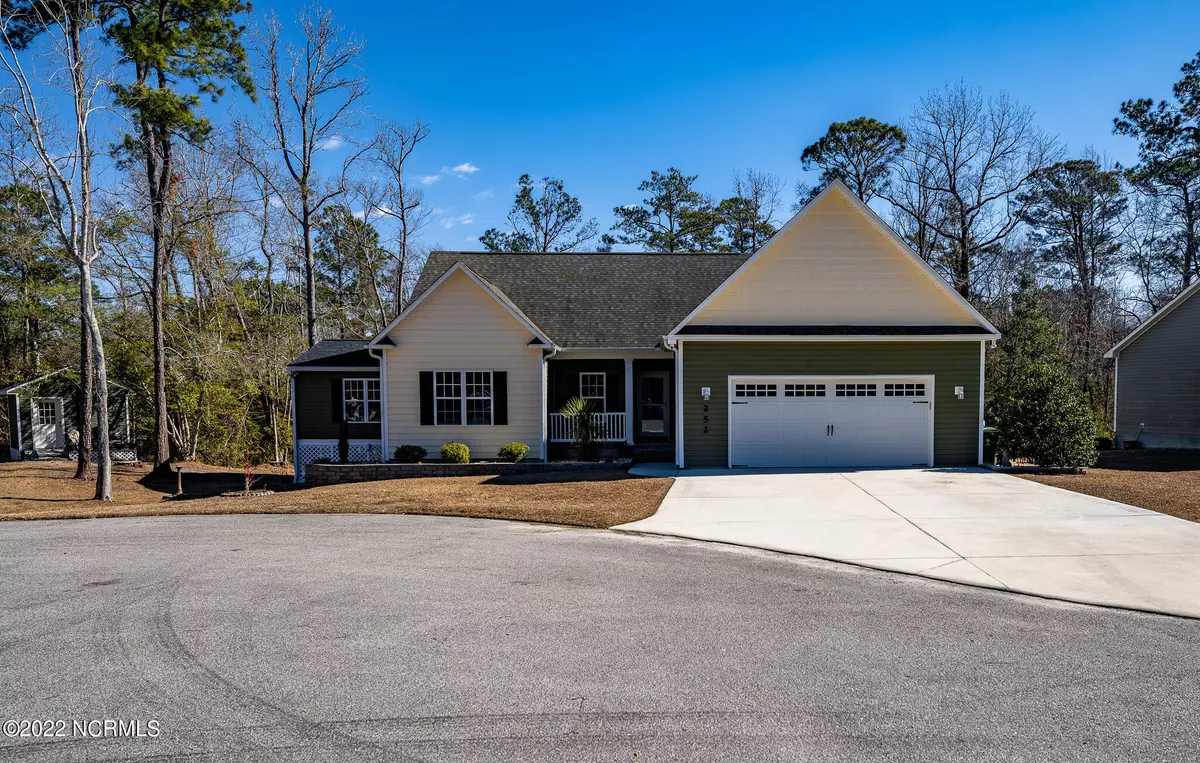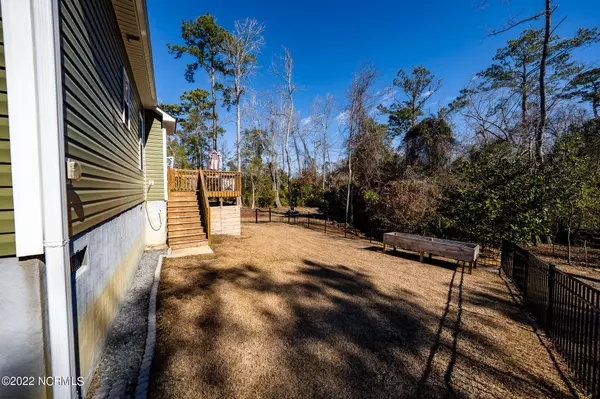$340,750
$329,000
3.6%For more information regarding the value of a property, please contact us for a free consultation.
3 Beds
2 Baths
1,758 SqFt
SOLD DATE : 04/04/2022
Key Details
Sold Price $340,750
Property Type Single Family Home
Sub Type Single Family Residence
Listing Status Sold
Purchase Type For Sale
Square Footage 1,758 sqft
Price per Sqft $193
Subdivision Escoba Bay
MLS Listing ID 100313130
Sold Date 04/04/22
Style Wood Frame
Bedrooms 3
Full Baths 2
HOA Y/N Yes
Originating Board North Carolina Regional MLS
Year Built 2014
Annual Tax Amount $1,407
Lot Size 0.480 Acres
Acres 0.48
Lot Dimensions irregular
Property Description
Welcome to this beautiful, well-maintained 3-bedroom and 2-bath split floor plan nestled in Escoba Bay. Great for entertaining with upgrades throughout, including stunning granite countertops, stainless steel appliances, pendant lights, and beautiful flooring stretching through all living areas, kitchen, baths & mudroom, with a well-done gutter system, and added thermal window protection. Spacious master suite includes a huge walk-in closet, dual vanities and walk-in shower. This equestrian and yachting community offers horse stables, a boat ramp, pool, boat/trailer storage, clubhouse, and a well-maintained playground are all found in this great community located in Sneads Ferry. Enjoy your spacious and fenced in backyard with creek views and solid built shed.
Location
State NC
County Onslow
Community Escoba Bay
Zoning R-5
Direction Highway 210 to Old Folkstone Road. Take a Right onto Clay Hill Road and then a Right onto Secretariat. Take your 1st Right at Celtic Ash and another Right onto Derby Downs.
Rooms
Other Rooms Storage
Primary Bedroom Level Primary Living Area
Interior
Interior Features Generator Plug, Foyer, 1st Floor Master, 9Ft+ Ceilings, Blinds/Shades, Ceiling - Vaulted, Ceiling Fan(s), Gas Logs, Mud Room, Smoke Detectors, Walk-in Shower, Walk-In Closet
Heating Heat Pump
Cooling Central
Flooring Carpet, Tile
Appliance Cooktop - Electric, Dishwasher, Microwave - Built-In, Refrigerator, Stove/Oven - Electric
Exterior
Garage Off Street, Paved
Garage Spaces 2.0
Utilities Available Municipal Sewer, Private Sewer
Waterfront Yes
Waterfront Description Boat Dock, Creek Front, Creek View, Water Access Comm, Waterfront Comm
Roof Type Shingle
Porch Deck, Open, Porch
Garage Yes
Building
Lot Description Cul-de-Sac Lot
Story 1
New Construction No
Schools
Elementary Schools Dixon
Middle Schools Dixon
High Schools Dixon
Others
Tax ID 773e-189
Read Less Info
Want to know what your home might be worth? Contact us for a FREE valuation!

Our team is ready to help you sell your home for the highest possible price ASAP


"My job is to find and attract mastery-based agents to the office, protect the culture, and make sure everyone is happy! "
5960 Fairview Rd Ste. 400, Charlotte, NC, 28210, United States






