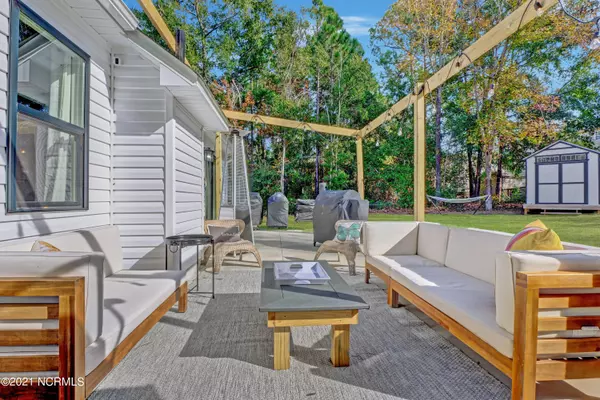$315,000
$305,000
3.3%For more information regarding the value of a property, please contact us for a free consultation.
3 Beds
2 Baths
1,505 SqFt
SOLD DATE : 02/10/2022
Key Details
Sold Price $315,000
Property Type Single Family Home
Sub Type Single Family Residence
Listing Status Sold
Purchase Type For Sale
Square Footage 1,505 sqft
Price per Sqft $209
Subdivision Chadwick Shores
MLS Listing ID 100304703
Sold Date 02/10/22
Style Wood Frame
Bedrooms 3
Full Baths 2
HOA Fees $370
HOA Y/N Yes
Originating Board North Carolina Regional MLS
Year Built 2019
Annual Tax Amount $1,378
Lot Size 0.390 Acres
Acres 0.39
Lot Dimensions 100' x 166.20' x 100' x 170.56'
Property Description
This is an exciting opportunity to live, love, and laugh in a 2019 built single-story ranch-style home in the sought after matured nature waterfront gated community of Chadwick Shores. Chadwick Shores is incredibly sought-after and renowned for its laid-back lifestyle and friendly atmosphere. You will live surrounded by other quality homes of all different styles and sizes while also relishing access to a host of community amenities. There's a boat ramp and dock, a playground, a picnic area along with a waterfront park, exercise area, and doggie stations throughout the community for your pup.
This home is set on a 0.39 acre lot with neighboring land of trees land The property offers two exterior buildings with one used as a workshop and the other enjoyed as a playhouse.
This modern design home has a striking façade and light-filled entry welcome you to explore the generous layout where open-concept gathering spaces invite you to kick back and relax at the end of the day.
A tall, pitched ceiling soars overhead in the large living room complete with a ceiling fan and a cozy fireplace with a mantel. Two feature windows frame lovely views over the backyard while on-trend flooring flows underfoot and continues into the open chef's kitchen and dining area. Here, sweeping countertops and an abundance of cabinetry are all yours to enjoy along with a raised breakfast bar, a center island, statement pendant lighting and a suite of stainless-steel appliances.
A glass slider connects the dining area to the entertainer's patio where you can come together with friends and overlook the expansive and lush backyard.
The split floorplan separates the master suite from the guest bedrooms adding absolute privacy for the lucky new owners. All the bedrooms are comfortable and beautifully presented while the bathrooms also showcase flawless attention to detail.
Location
State NC
County Onslow
Community Chadwick Shores
Zoning R-15
Direction Head south on NC-210 W toward Old Folkstone Rd (358 ft), Turn left onto Old Folkstone Rd (1.8 mi), Turn right onto Chadwick Acres Rd (0.9 mi), Turn left onto Chadwick Shores Dr (289 ft), Slight left to stay on Chadwick Shores Dr, Destination will be on the right.
Rooms
Other Rooms Storage, Workshop
Basement None
Interior
Interior Features 1st Floor Master, 9Ft+ Ceilings, Ceiling Fan(s), Smoke Detectors, Walk-in Shower, Walk-In Closet
Heating Heat Pump
Cooling Central
Flooring Carpet
Appliance Cooktop - Electric, Dishwasher, Microwave - Built-In, Stove/Oven - Electric, None
Exterior
Garage Paved
Garage Spaces 2.0
Pool None
Utilities Available Municipal Water, Septic On Site
Waterfront No
Waterfront Description None
Roof Type Architectural Shingle
Accessibility None
Porch Open, Patio
Garage Yes
Building
Story 1
New Construction No
Schools
Elementary Schools Dixon
Middle Schools Dixon
High Schools Dixon
Others
Tax ID 773a-83
Acceptable Financing USDA Loan, VA Loan, Cash, Conventional, FHA
Listing Terms USDA Loan, VA Loan, Cash, Conventional, FHA
Read Less Info
Want to know what your home might be worth? Contact us for a FREE valuation!

Our team is ready to help you sell your home for the highest possible price ASAP


"My job is to find and attract mastery-based agents to the office, protect the culture, and make sure everyone is happy! "
5960 Fairview Rd Ste. 400, Charlotte, NC, 28210, United States






