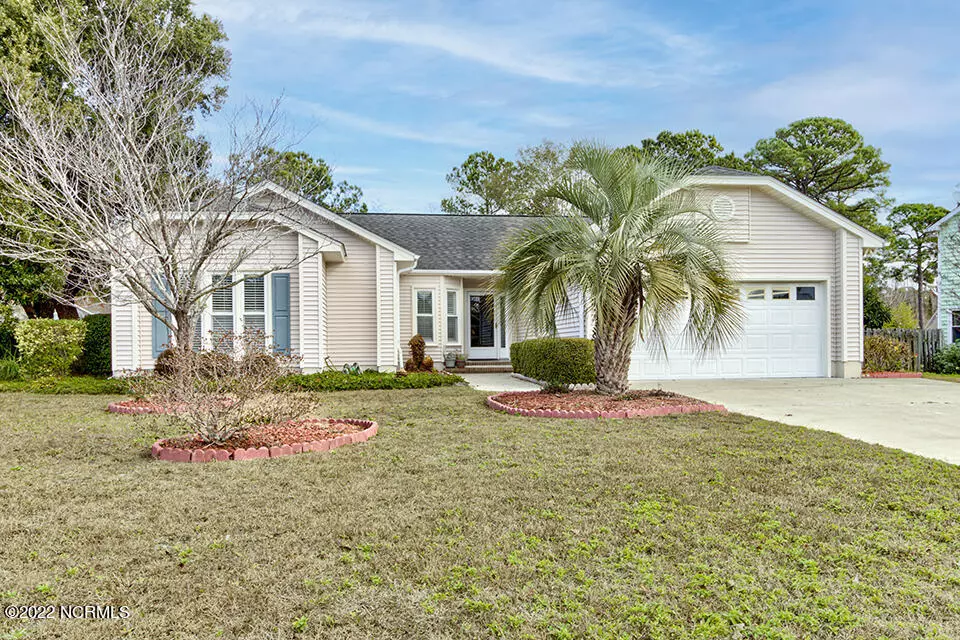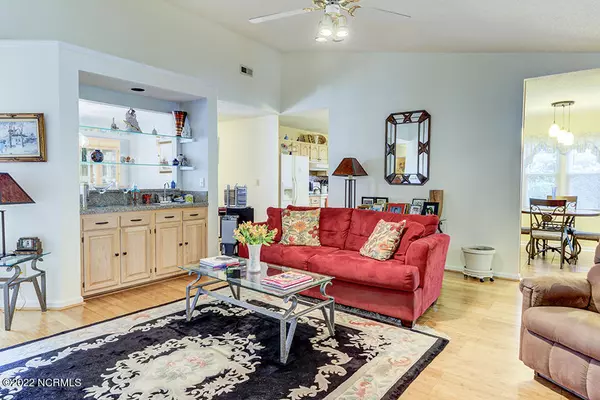$405,000
$420,000
3.6%For more information regarding the value of a property, please contact us for a free consultation.
3 Beds
2 Baths
2,333 SqFt
SOLD DATE : 02/18/2022
Key Details
Sold Price $405,000
Property Type Single Family Home
Sub Type Single Family Residence
Listing Status Sold
Purchase Type For Sale
Square Footage 2,333 sqft
Price per Sqft $173
Subdivision Whispering Pines
MLS Listing ID 100306888
Sold Date 02/18/22
Style Wood Frame
Bedrooms 3
Full Baths 2
HOA Fees $150
HOA Y/N Yes
Originating Board North Carolina Regional MLS
Year Built 1992
Annual Tax Amount $2,678
Lot Size 0.393 Acres
Acres 0.39
Lot Dimensions 125x179.5x57.3x189.6
Property Description
Welcome to the desirable neighborhood of Whispering Pines, tucked conveniently in the heart of Wilmington, with graciously appointed homes and lot sizes. You'll be impressed with the curb appeal immediately. The one-story open floor plan is expansive and you'll love the flexibility it offers. Upon entry is a true foyer that leads into the formal living room complete with wet bar and formal dining room, complete with a fireplace and lots of natural lighting. The eat-in kitchen boasts granite countertops, a large island with pot racks and has the perfect flow for cooking and entertaining. The master bedroom has vaulted ceilings, an extra seating area, large walk in closet and en-suite bathroom complete with dual vanities, a shower and soaker tub. The split floor plan allows for the guests bedrooms to be very private. Arguably the best feature in the home is an expansive addition located off the rear of the home. This flexible space has two areas, perfect for an additional living room, an office, or family entertainment room. This addition is open, bright and airy, complete with another fireplace and multiple slider doors giving easy access to the back yard and patio. You'll find that this home has been very well maintained.
Location
State NC
County New Hanover
Community Whispering Pines
Zoning R-15
Direction From I40 South: left left on Holly Tree Rd, Turn right on Pine Grove Rd., continue on Masonboro Loop Road, Turn left on Dawning Creek Way, Turn Right on Needle Sound Way,
Rooms
Other Rooms Storage
Basement None
Primary Bedroom Level Primary Living Area
Interior
Interior Features Foyer, Master Downstairs, Vaulted Ceiling(s), Wet Bar, Walk-In Closet(s)
Heating Electric, Heat Pump
Cooling Central Air
Flooring Bamboo, Tile
Appliance Washer, Stove/Oven - Electric, Refrigerator, Microwave - Built-In, Dryer, Disposal
Laundry Inside
Exterior
Exterior Feature None
Garage Off Street, Paved
Garage Spaces 2.0
Waterfront No
Roof Type Shingle
Porch Patio
Building
Story 1
Foundation Slab
Sewer Municipal Sewer
Water Municipal Water
Structure Type None
New Construction No
Schools
Elementary Schools Masonboro
Middle Schools Roland Grise
High Schools Hoggard
Others
Tax ID R06718-003-012-000
Acceptable Financing Cash, Conventional, FHA, VA Loan
Listing Terms Cash, Conventional, FHA, VA Loan
Special Listing Condition None
Read Less Info
Want to know what your home might be worth? Contact us for a FREE valuation!

Our team is ready to help you sell your home for the highest possible price ASAP


"My job is to find and attract mastery-based agents to the office, protect the culture, and make sure everyone is happy! "
5960 Fairview Rd Ste. 400, Charlotte, NC, 28210, United States






