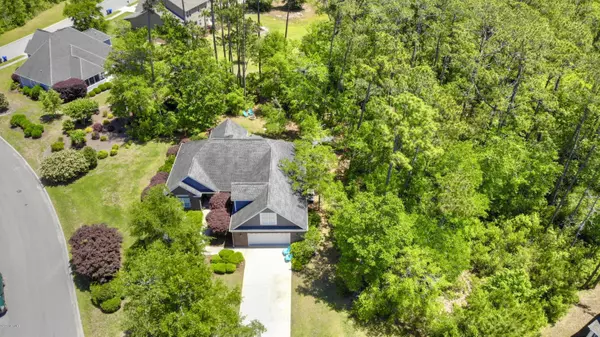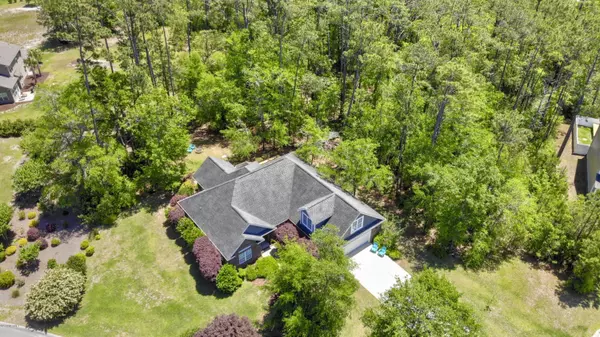$299,000
$299,900
0.3%For more information regarding the value of a property, please contact us for a free consultation.
3 Beds
2 Baths
2,404 SqFt
SOLD DATE : 07/01/2020
Key Details
Sold Price $299,000
Property Type Single Family Home
Sub Type Single Family Residence
Listing Status Sold
Purchase Type For Sale
Square Footage 2,404 sqft
Price per Sqft $124
Subdivision Rourk Woods
MLS Listing ID 100215497
Sold Date 07/01/20
Style Wood Frame
Bedrooms 3
Full Baths 2
HOA Fees $1,240
HOA Y/N Yes
Originating Board North Carolina Regional MLS
Year Built 2006
Annual Tax Amount $2,498
Lot Size 0.530 Acres
Acres 0.53
Lot Dimensions Irregular- 132.57 x 134.71 x 290.59 x 227.4
Property Description
Can you say ''Ready to Go in Rourk?!'' This delightful home is ready for a new family to love and enjoy! This is the custom home section of Rourk Woods where you will have more distance between your neighbors. Situated on just over a half-acre, this home site is quiet and private with its wooded setting. The spacious master suite is on the first floor, as are the two additional bedrooms. There is a true dining room area adjacent to the living room, and a perfectly proportioned breakfast nook in the kitchen. The generously sized laundry room boasts plentiful storage and a work sink. The reverse osmosis water filtration system is located beneath the laundry room sink for convenience. Upstairs the gracious and bright bonus room offers additional storage in the eaves. The home's exterior was freshly painted last year. The rear deck is in the process of being stained this week. An exceptionally long driveway provides additional parking and plenty of space for children or grandchildren to safely zoom about on riding toys! These meticulous owners have freshened this house up with new paint, professionally cleaned carpets, and a few nifty little touches to get this home ready for you!
Location
State NC
County Brunswick
Community Rourk Woods
Zoning R10
Direction From Old Georgetown Road, turn into main entrance for Rourk Woods onto Sugarberry Drive. Take the first right onto Vanderhorst Avenue. Waltz Circle will be a small circular street on the right.
Location Details Mainland
Rooms
Basement Crawl Space, None
Primary Bedroom Level Primary Living Area
Interior
Interior Features Master Downstairs, 9Ft+ Ceilings, Tray Ceiling(s), Vaulted Ceiling(s), Ceiling Fan(s)
Heating Heat Pump, Zoned
Cooling Central Air, Zoned
Flooring Carpet, Laminate, Tile
Fireplaces Type Gas Log
Fireplace Yes
Window Features Blinds
Appliance Water Softener, Washer, Stove/Oven - Electric, Refrigerator, Microwave - Built-In, Dryer, Disposal, Dishwasher
Laundry Inside
Exterior
Exterior Feature Irrigation System
Parking Features Off Street, On Site, Paved
Garage Spaces 2.0
Pool None
Waterfront Description None
Roof Type Architectural Shingle
Accessibility None
Porch Deck
Building
Lot Description Corner Lot, Wooded
Story 1
Entry Level One and One Half
Sewer Municipal Sewer
Water Municipal Water
Structure Type Irrigation System
New Construction No
Others
Tax ID 213ga063
Acceptable Financing Cash, Conventional
Listing Terms Cash, Conventional
Special Listing Condition None
Read Less Info
Want to know what your home might be worth? Contact us for a FREE valuation!

Our team is ready to help you sell your home for the highest possible price ASAP


"My job is to find and attract mastery-based agents to the office, protect the culture, and make sure everyone is happy! "
5960 Fairview Rd Ste. 400, Charlotte, NC, 28210, United States






