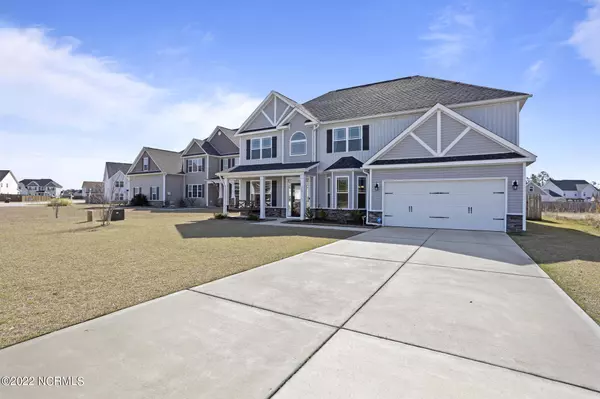$360,000
$332,900
8.1%For more information regarding the value of a property, please contact us for a free consultation.
4 Beds
3 Baths
3,064 SqFt
SOLD DATE : 04/22/2022
Key Details
Sold Price $360,000
Property Type Single Family Home
Sub Type Single Family Residence
Listing Status Sold
Purchase Type For Sale
Square Footage 3,064 sqft
Price per Sqft $117
Subdivision Southwest Plantation
MLS Listing ID 100315952
Sold Date 04/22/22
Style Wood Frame
Bedrooms 4
Full Baths 3
HOA Y/N Yes
Originating Board North Carolina Regional MLS
Year Built 2019
Lot Size 0.270 Acres
Acres 0.27
Lot Dimensions irregular
Property Description
Step inside this stunning 4 bedroom, 3 bathroom located in the highly coveted subdivision of Southwest Plantation. Natural light shines through the entire house giving a warm, welcoming ambiance. When entering the home you will be greeted by the sitting room to the left and the formal dining room to the right. Continue to the kitchen, with beautiful granite countertops and grey cabinetry, an island, and a large pantry. The kitchen is perfect for entertaining, as it opens to the living room. There is a downstairs bedroom with an adjoining full bathroom, which is perfect for hosting guests.
Retire to giant master bedroom, complete with a master sitting area and large master bathroom and closet. Down the hall is the laundry room, the roomy loft, and two spacious bedrooms.
Enjoy Carolina summers from the screened in porch and sit around the fire pit on cool evenings. This backyard is your own personal oasis!
Southwest Plantation is located just outside of Jacksonville, and is convenient to Camp Lejeune, New River Air Station, and Stone Bay. Amenities include a clubhouse, playground, and community pool. Schedule your showing today!
Location
State NC
County Onslow
Community Southwest Plantation
Zoning R-10
Direction From 17 S: Turn Right On Dawson Cabin Rd. Turn Left on Nelson Park Rd. Turn Right on SW Plantation Drive Turn Right on Saw Grass Dr. Turn Right on Southern Dunes Dr. Home will be on the left.
Rooms
Primary Bedroom Level Non Primary Living Area
Interior
Interior Features Foyer, 9Ft+ Ceilings, Ceiling - Trey, Ceiling Fan(s), Pantry, Smoke Detectors, Walk-In Closet
Cooling Central
Flooring Carpet
Appliance Dishwasher, Microwave - Built-In, Stove/Oven - Electric
Exterior
Garage Paved
Garage Spaces 2.0
Utilities Available Community Sewer
Waterfront No
Roof Type Shingle
Porch Covered, Enclosed, Patio, Porch, Screened
Garage Yes
Building
Story 2
New Construction No
Schools
Elementary Schools Southwest
Middle Schools Dixon
High Schools Dixon
Others
Tax ID 141602973
Read Less Info
Want to know what your home might be worth? Contact us for a FREE valuation!

Our team is ready to help you sell your home for the highest possible price ASAP


"My job is to find and attract mastery-based agents to the office, protect the culture, and make sure everyone is happy! "
5960 Fairview Rd Ste. 400, Charlotte, NC, 28210, United States






