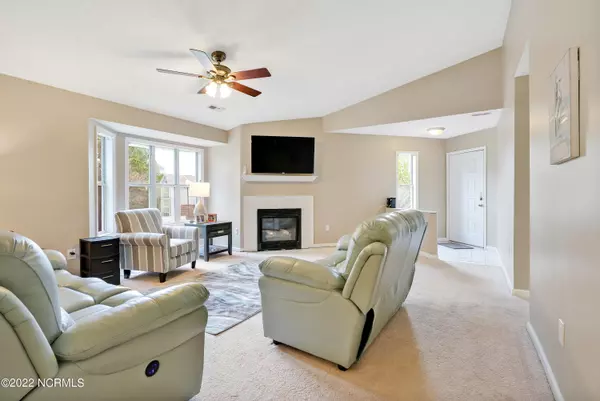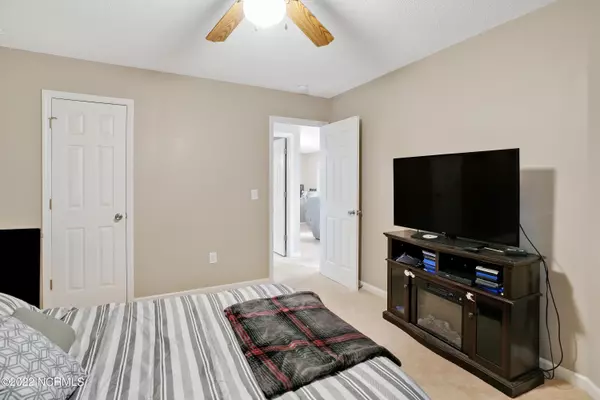$237,000
$229,000
3.5%For more information regarding the value of a property, please contact us for a free consultation.
2 Beds
2 Baths
1,381 SqFt
SOLD DATE : 04/28/2022
Key Details
Sold Price $237,000
Property Type Condo
Sub Type Condominium
Listing Status Sold
Purchase Type For Sale
Square Footage 1,381 sqft
Price per Sqft $171
Subdivision Breezewood Condominiums
MLS Listing ID 100316287
Sold Date 04/28/22
Style Wood Frame
Bedrooms 2
Full Baths 2
HOA Y/N Yes
Originating Board North Carolina Regional MLS
Year Built 1996
Annual Tax Amount $1,342
Property Description
This second-floor condominium offers 2 bedrooms and 2 full bathrooms. The condo has an open layout with vaulted ceilings, ceiling fans with lights, and a natural gas fireplace. White cabinets and pendant lighting are found in the kitchen, along with a built-in microwave, stove, dishwasher, and the refrigerator is included. The master bathroom has a soaking tub, separate shower unit, dual vanities and skylight. Full interior freshly painted within last year. Washer & Dryer convey. A patio deck makes a great space for enjoying morning coffee or evening cocktails. HOA dues include master insurance, pest control, community pool, grounds maintenance, trash removal and water. Located minutes from the Pointe at Barclay with shopping, restaurants, and movie theatre. A close drive to area beaches and downtown Wilmington.
Location
State NC
County New Hanover
Community Breezewood Condominiums
Zoning MF-M
Direction South on College Road, right onto 17th street, left on George Anderson, right into Breezewood, 1st right into parking lot, building straight down on left. Bldg 4115 upstairs #204
Rooms
Basement None
Primary Bedroom Level Primary Living Area
Interior
Interior Features 9Ft+ Ceilings, Blinds/Shades, Ceiling Fan(s), Gas Logs, Pantry, Walk-in Shower, Walk-In Closet
Heating Heat Pump, Forced Air
Cooling Central
Flooring Carpet
Appliance Dishwasher, Dryer, Microwave - Built-In, Refrigerator, Stove/Oven - Electric, Washer
Exterior
Garage Off Street, Paved
Utilities Available Municipal Sewer, Municipal Water
Waterfront No
Roof Type Shingle
Accessibility None
Porch Balcony, Covered
Garage No
Building
Story 2
New Construction No
Schools
Elementary Schools Pine Valley
Middle Schools Williston
High Schools Ashley
Others
Tax ID R06519004001016
Read Less Info
Want to know what your home might be worth? Contact us for a FREE valuation!

Our team is ready to help you sell your home for the highest possible price ASAP


"My job is to find and attract mastery-based agents to the office, protect the culture, and make sure everyone is happy! "
5960 Fairview Rd Ste. 400, Charlotte, NC, 28210, United States






