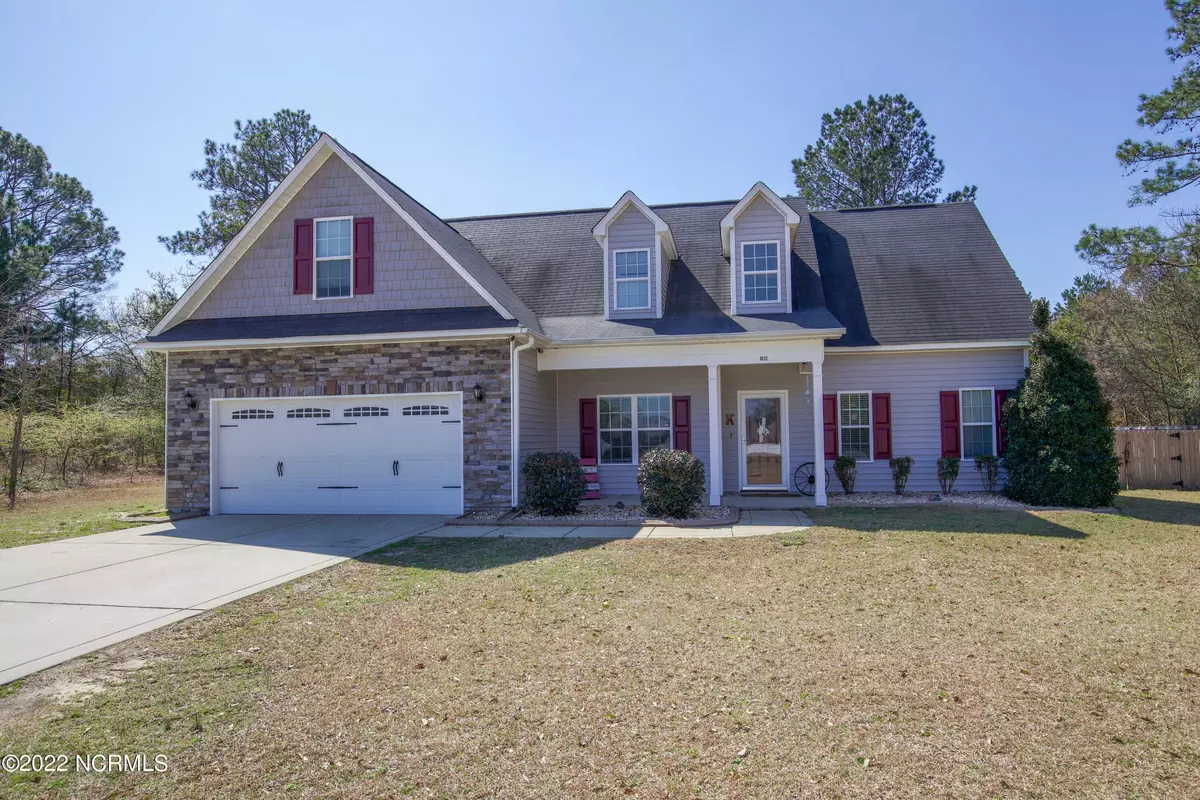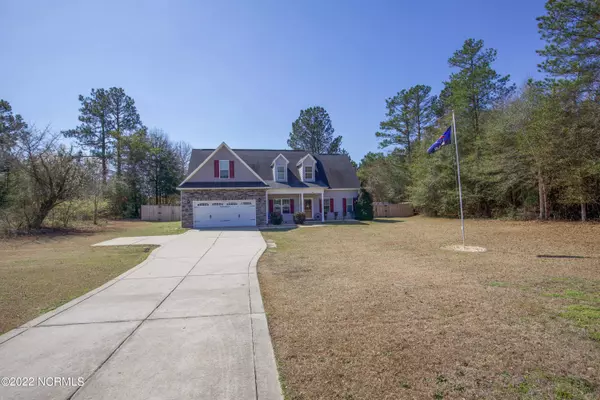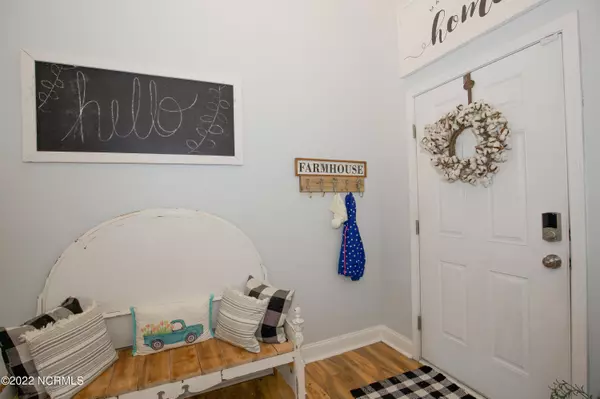$289,000
$262,000
10.3%For more information regarding the value of a property, please contact us for a free consultation.
4 Beds
3 Baths
2,021 SqFt
SOLD DATE : 04/25/2022
Key Details
Sold Price $289,000
Property Type Single Family Home
Sub Type Single Family Residence
Listing Status Sold
Purchase Type For Sale
Square Footage 2,021 sqft
Price per Sqft $142
Subdivision Churchill Downs
MLS Listing ID 100317866
Sold Date 04/25/22
Style Wood Frame
Bedrooms 4
Full Baths 2
Half Baths 1
HOA Y/N No
Originating Board Hive MLS
Year Built 2012
Annual Tax Amount $1,839
Lot Size 0.510 Acres
Acres 0.51
Lot Dimensions 106x198x122x191
Property Description
Don't miss an opportunity to own a meticulously maintained home with 4 beds, 2.5 baths + an office in the desired neighborhood of Churchill Downs! Fantastic location with an easy commute to Ft. Bragg. Entering the home you will immediately notice the 2 story foyer & low maintenance luxury vinyl floors. The gorgeous kitchen is open to the formal dining room and living room and features white cabinets, granite countertops, stainless steel appliances, large pantry, and a septerate eating space. The living room features a stunning 18ft ceiling and gas fireplace. Also located on the main level is the private primary suite, equipped with a large walk-in closet, soaker tub, separate shower, and his & her sinks! Upstairs there are 3 additional bedrooms, a spacious bathroom, and an office! The huge backyard is fully fenced and has a large patio, perfect for entertaining. Schedule your showing today, this beautiful home won't last long!
Location
State NC
County Cumberland
Community Churchill Downs
Zoning R15
Direction Heading SW on NC 87 turn right onto Sand Hill Rd, home will be on your left.
Location Details Mainland
Rooms
Primary Bedroom Level Primary Living Area
Interior
Interior Features Foyer, Master Downstairs, 9Ft+ Ceilings, Tray Ceiling(s), Vaulted Ceiling(s), Ceiling Fan(s), Pantry, Eat-in Kitchen, Walk-In Closet(s)
Heating Forced Air
Cooling Central Air
Flooring LVT/LVP, Carpet, Laminate, Tile
Appliance Stove/Oven - Electric, Refrigerator, Microwave - Built-In, Disposal, Dishwasher
Exterior
Exterior Feature None
Parking Features Paved
Garage Spaces 2.0
Utilities Available Community Water
Roof Type Composition
Porch Patio, Porch
Building
Story 2
Entry Level Two
Foundation Slab
Sewer Septic On Site
Structure Type None
New Construction No
Others
Tax ID 0433711762
Acceptable Financing Cash, Conventional, FHA, USDA Loan, VA Loan
Listing Terms Cash, Conventional, FHA, USDA Loan, VA Loan
Special Listing Condition None
Read Less Info
Want to know what your home might be worth? Contact us for a FREE valuation!

Our team is ready to help you sell your home for the highest possible price ASAP

"My job is to find and attract mastery-based agents to the office, protect the culture, and make sure everyone is happy! "
5960 Fairview Rd Ste. 400, Charlotte, NC, 28210, United States






