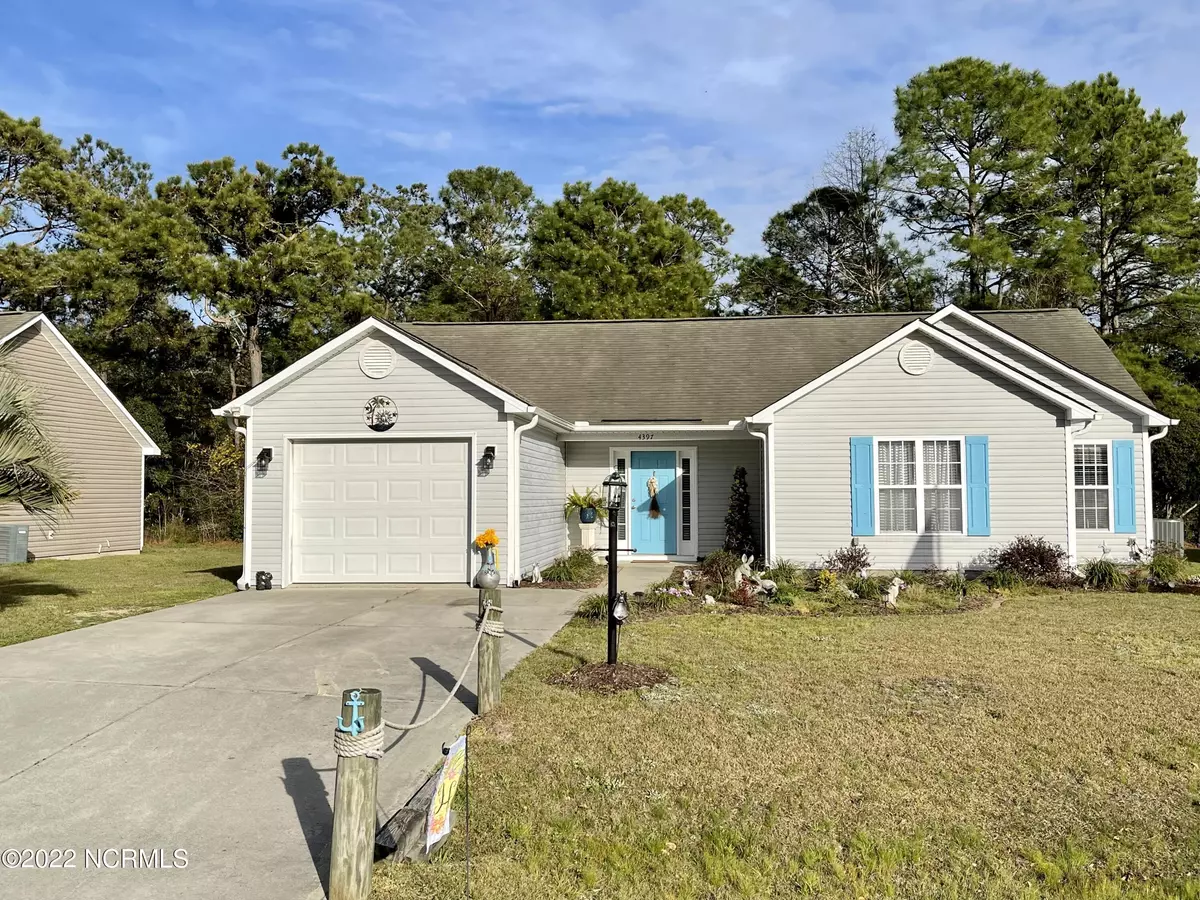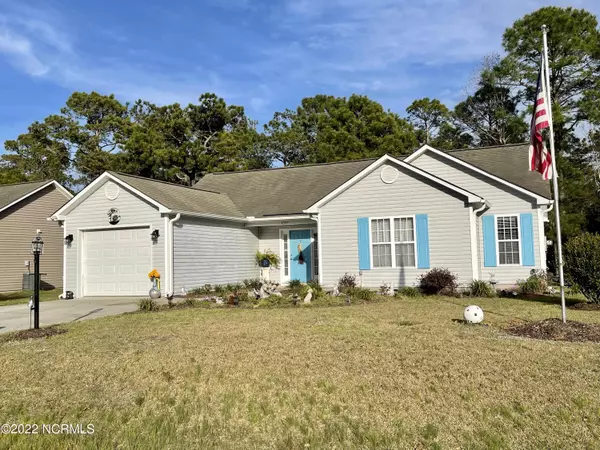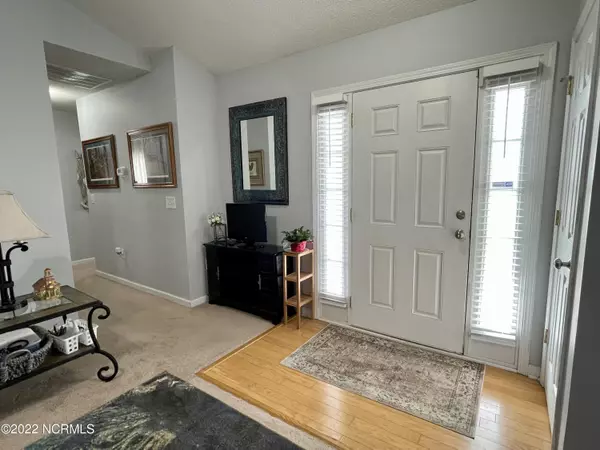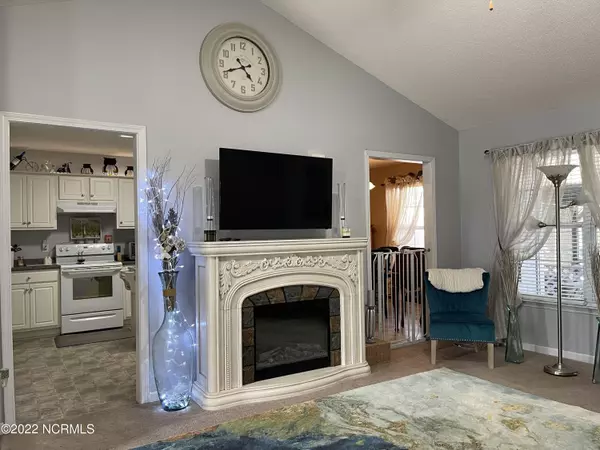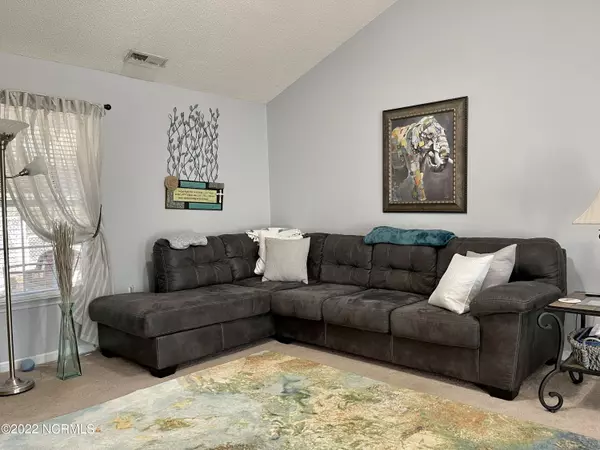$230,000
$220,000
4.5%For more information regarding the value of a property, please contact us for a free consultation.
3 Beds
2 Baths
1,235 SqFt
SOLD DATE : 05/17/2022
Key Details
Sold Price $230,000
Property Type Single Family Home
Sub Type Single Family Residence
Listing Status Sold
Purchase Type For Sale
Square Footage 1,235 sqft
Price per Sqft $186
Subdivision Owendon Plantation
MLS Listing ID 100318501
Sold Date 05/17/22
Style Wood Frame
Bedrooms 3
Full Baths 2
HOA Y/N Yes
Originating Board North Carolina Regional MLS
Year Built 2005
Annual Tax Amount $1,262
Lot Size 7,013 Sqft
Acres 0.16
Lot Dimensions 81x95.99x68.01x90.90
Property Description
This furnished 3 BR/2BA ranch home is ready for you to move right in! Conveniently located in Shallotte, this one level home features plenty of space in the kitchen, a separate dining room, vaulted ceiling, electric fireplace in the living room, and single car garage. Every night will feel like a summer party around the fire pit and on the large covered deck in the backyard equipped with patio lights and furniture! New HVAC in 2021. The community pool and clubhouse are a bargain with HOAs at only $300/year. The location is 7 miles from Ocean Isle Beach and a short drive to downtown Shallotte. Get ready to live your best life at the beach!
Location
State NC
County Brunswick
Community Owendon Plantation
Zoning RM-10
Direction Route 179 toward Shallotte, turn Right on Village Point Rd, turn Right into Owendon Plantation, turn L at the t-intersection to get on Owendon Dr. Drive right around the lake and the house is on the left.
Rooms
Primary Bedroom Level Primary Living Area
Interior
Interior Features 1st Floor Master, Blinds/Shades, Ceiling - Vaulted, Ceiling Fan(s), Furnished, Pantry, Walk-In Closet
Heating Heat Pump
Cooling Central
Appliance None
Exterior
Parking Features On Site, Paved
Garage Spaces 1.0
Utilities Available Municipal Sewer, Municipal Water
Roof Type Shingle
Porch Porch
Garage Yes
Building
Story 1
New Construction No
Schools
Elementary Schools Union
Middle Schools Shallotte
High Schools West Brunswick
Others
Tax ID 213fe013
Read Less Info
Want to know what your home might be worth? Contact us for a FREE valuation!

Our team is ready to help you sell your home for the highest possible price ASAP


"My job is to find and attract mastery-based agents to the office, protect the culture, and make sure everyone is happy! "
5960 Fairview Rd Ste. 400, Charlotte, NC, 28210, United States

