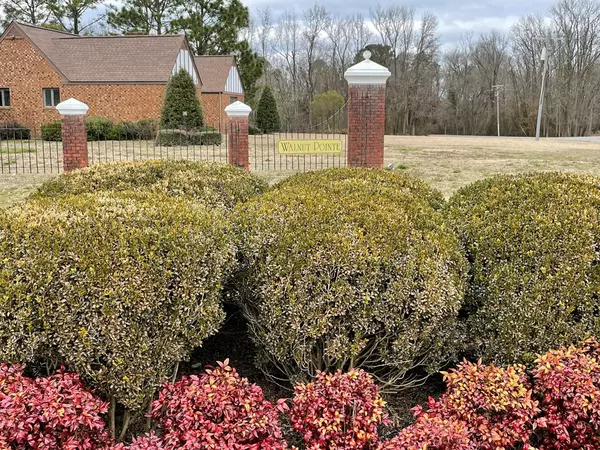$345,777
$341,475
1.3%For more information regarding the value of a property, please contact us for a free consultation.
4 Beds
3,196 SqFt
SOLD DATE : 10/22/2021
Key Details
Sold Price $345,777
Property Type Single Family Home
Sub Type Single Family Residence
Listing Status Sold
Purchase Type For Sale
Square Footage 3,196 sqft
Price per Sqft $108
Subdivision Walnut Pointe
MLS Listing ID 76541
Sold Date 10/22/21
Bedrooms 4
Full Baths 3
Originating Board North Carolina Regional MLS
Year Built 2021
Lot Dimensions 89.58x180x133.02x250
Property Description
The Massey! Nearly 2200 SF in the split bedroom floor plan. Enter from the covered porch into the foyer that overlooks the formal dining and family room. Coffered ceiling in the dining, granite, stainless appliances and soft close cabinetry in the kitchen are just a few of the extras. Every room that could be a bedroom has an attached bath: Deluxe one in Owners suite, Hall bath for guests and the 4th bedroom, Jack and Jill for Bedrooms 2 & 3, and the bonus room has a full bath. So many different combinations & uses for the larger, active family. There are 5 walk in closets in this plan plus a drop zone from the garage, a pantry in the kitchen. The Laundry room is accessible from the hall & the Owners walk in. How convenient is that? Covered patio & porch in the back & front covered porch. Traditional stype.
Location
State NC
County Wayne
Community Walnut Pointe
Direction Highway 70 W then merge onto US Highway 70 US-70W via Exit 370 toward LaGrange, left on Piney Grove church Rd., then turn right on S Beston Rd. Take the second left onto Pointe Dr.
Rooms
Basement None
Interior
Interior Features Ceiling Fan(s), Gas Logs, Smoke Detectors, Walk-In Closet
Heating Fireplace(s), Heat Pump
Cooling Central
Appliance Range, Dishwasher, Microwave - Built-In
Exterior
Garage Paved
Garage Spaces 2.0
Utilities Available Municipal Water, Septic On Site
Roof Type Composition
Porch Patio
Garage Yes
Schools
Elementary Schools Spring Creek
Middle Schools Spring Creek
High Schools Spring Creek
Others
Tax ID 3546158857
Read Less Info
Want to know what your home might be worth? Contact us for a FREE valuation!

Our team is ready to help you sell your home for the highest possible price ASAP


"My job is to find and attract mastery-based agents to the office, protect the culture, and make sure everyone is happy! "
5960 Fairview Rd Ste. 400, Charlotte, NC, 28210, United States






