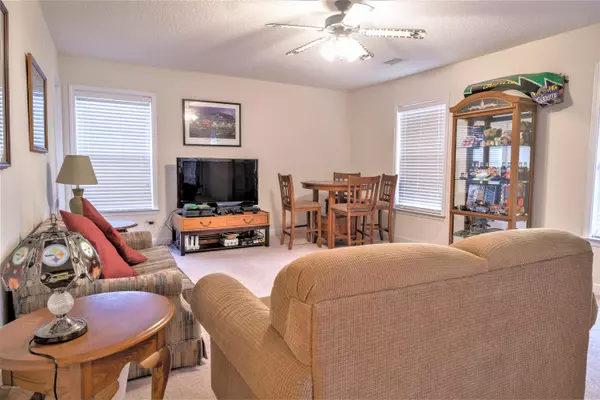$275,000
$269,900
1.9%For more information regarding the value of a property, please contact us for a free consultation.
4 Beds
3 Baths
3,104 SqFt
SOLD DATE : 04/30/2021
Key Details
Sold Price $275,000
Property Type Single Family Home
Sub Type Single Family Residence
Listing Status Sold
Purchase Type For Sale
Square Footage 3,104 sqft
Price per Sqft $88
Subdivision Calabash Lakes
MLS Listing ID 100222547
Sold Date 04/30/21
Style Wood Frame
Bedrooms 4
Full Baths 2
Half Baths 1
HOA Fees $1,884
HOA Y/N Yes
Originating Board North Carolina Regional MLS
Year Built 2007
Lot Size 0.307 Acres
Acres 0.31
Lot Dimensions 76' X 135' X 60' X 61' X 135'
Property Description
Live Your Best Life! For all those times you've dreamed of owning a place near the beach, This home is the answer, for a fraction of the price! A fantastic layout with individual space: 3 separate living rooms, 4 bedrooms plus an office/study! All are generous in size. Large kitchen with plenty of cabinet & counter space, stainless appliances, work island, eat-in bar, breakfast area and a large dining area. Wood flooring, multiple walk-in closets & great storage. 2 car garage for your bikes & beach gear! Two new heat pumps, Aug 2019 with a 10yr warranty. Beautiful, large yard – great for grilling out & enjoying the outdoors. Pond views in the front and back! Impressive supersized pool, trendy clubhouse, fitness center & tennis courts. With the lawn care included in the HOA dues, you'll be able to enjoy everything that living at the beach is all about. Within 5-15 minutes of 2 beaches, boat launches, golf courses, parks, summer concerts, shopping, medical facilities, coffee shops, waterfront restaurants. Would make an outstanding vacation home or permanent residence!
Location
State NC
County Brunswick
Community Calabash Lakes
Zoning CS-RB
Direction From Hwy 17 or Calabash - take Thomasboro Rd. Enter development on Calabash Lakes Blvd. Turn left on Cable Lake Circle. House is on your left.
Location Details Mainland
Rooms
Primary Bedroom Level Non Primary Living Area
Interior
Interior Features Solid Surface, 9Ft+ Ceilings, Vaulted Ceiling(s), Ceiling Fan(s), Pantry, Walk-in Shower, Walk-In Closet(s)
Heating Heat Pump
Cooling Central Air
Flooring Carpet, Tile, Wood
Fireplaces Type None
Fireplace No
Laundry Inside
Exterior
Exterior Feature Irrigation System
Garage Paved
Garage Spaces 2.0
View Pond
Roof Type Shingle
Porch Covered, Patio
Building
Story 2
Entry Level Two
Foundation Slab
Sewer Municipal Sewer
Water Municipal Water
Structure Type Irrigation System
New Construction No
Others
Tax ID 240da018
Acceptable Financing Cash, Conventional, FHA, USDA Loan, VA Loan
Listing Terms Cash, Conventional, FHA, USDA Loan, VA Loan
Special Listing Condition None
Read Less Info
Want to know what your home might be worth? Contact us for a FREE valuation!

Our team is ready to help you sell your home for the highest possible price ASAP


"My job is to find and attract mastery-based agents to the office, protect the culture, and make sure everyone is happy! "
5960 Fairview Rd Ste. 400, Charlotte, NC, 28210, United States






