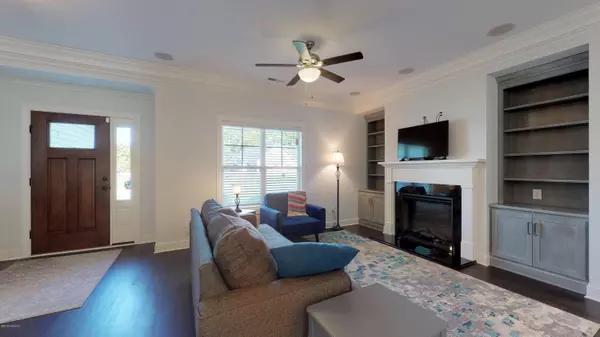$235,000
$235,000
For more information regarding the value of a property, please contact us for a free consultation.
4 Beds
3 Baths
1,953 SqFt
SOLD DATE : 11/08/2019
Key Details
Sold Price $235,000
Property Type Single Family Home
Sub Type Single Family Residence
Listing Status Sold
Purchase Type For Sale
Square Footage 1,953 sqft
Price per Sqft $120
Subdivision Westhaven South
MLS Listing ID 100180425
Sold Date 11/08/19
Style Wood Frame
Bedrooms 4
Full Baths 3
HOA Fees $100
HOA Y/N Yes
Originating Board North Carolina Regional MLS
Year Built 2018
Lot Size 0.410 Acres
Acres 0.41
Lot Dimensions 105x170
Property Description
This Awesome 4BR/3BA Smart Home with a Split Floorplan is LIKE NEW! Engineered Hardwoods Flow throughout the Open Main Living Area with upgrades galore. Granite Counters, Stainless Appliances, Walk-in Pantry, Custom Pull out Cabinets and a Huge Island with Bar Seating make up the kitchen area. Built-ins on either side of the Fireplace in the Living Area. Spacious Master Suite has Trey Ceiling, Walk-in Closet, Oversized Walk-in Shower and Double Vanities. Nice Laundry/Mudroom with built-in Coat Rack and Cubbies for added storage. Built-in Desk/Office Area is located between the 2 Guest Bedrooms & Full Guest Bath. Upstairs is a Spacious 4th BR / Bonus with a Closet & Full Bath, as well as ample Walk-in Attic Storage. The fully sodded yard, rear patio, Double Attached Garage round out this gorgeous home. This one won't last long!
Location
State NC
County Pitt
Community Westhaven South
Zoning SFR
Direction From Landmark St, turn left on Baywood Ln, home is on the left.
Location Details Mainland
Rooms
Primary Bedroom Level Primary Living Area
Interior
Interior Features Mud Room, Master Downstairs, Ceiling Fan(s), Pantry, Walk-in Shower, Eat-in Kitchen, Walk-In Closet(s)
Heating Heat Pump
Cooling Central Air
Flooring Carpet, Tile, Wood
Window Features Thermal Windows,Blinds
Appliance Stove/Oven - Electric, Refrigerator, Microwave - Built-In, Dishwasher
Laundry Inside
Exterior
Garage Off Street, Paved
Garage Spaces 2.0
Waterfront No
Roof Type Architectural Shingle
Porch Covered, Patio, Porch
Building
Story 2
Entry Level One and One Half
Foundation Slab
Sewer Municipal Sewer
Water Municipal Water
New Construction No
Others
Tax ID 79656
Acceptable Financing Cash, Conventional, FHA, VA Loan
Listing Terms Cash, Conventional, FHA, VA Loan
Special Listing Condition None
Read Less Info
Want to know what your home might be worth? Contact us for a FREE valuation!

Our team is ready to help you sell your home for the highest possible price ASAP


"My job is to find and attract mastery-based agents to the office, protect the culture, and make sure everyone is happy! "
5960 Fairview Rd Ste. 400, Charlotte, NC, 28210, United States






