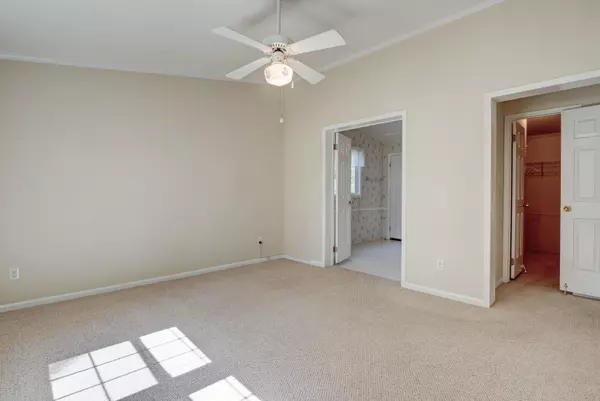$150,000
$159,500
6.0%For more information regarding the value of a property, please contact us for a free consultation.
3 Beds
2 Baths
1,725 SqFt
SOLD DATE : 07/24/2020
Key Details
Sold Price $150,000
Property Type Manufactured Home
Sub Type Manufactured Home
Listing Status Sold
Purchase Type For Sale
Square Footage 1,725 sqft
Price per Sqft $86
Subdivision Lakewood Estates
MLS Listing ID 100220409
Sold Date 07/24/20
Bedrooms 3
Full Baths 2
HOA Fees $60
HOA Y/N Yes
Originating Board North Carolina Regional MLS
Year Built 1993
Lot Size 0.333 Acres
Acres 0.33
Lot Dimensions 23 x 208 x 156 x 157
Property Description
A lovely setting for this doublewide home on the end of a cul-de-sac on the lake. A rare location opportunity! Only 4.6 miles from beautiful Ocean Isle Beach and 45 mins. from Myrtle Beach. This well loved home has new paint, new luxury vinyl plank flooring in living areas. Carpet in bedrooms have just been cleaned and the yard maintained... move-in ready! The views from the back, provide the most amazing sunsets over the lake you may every experience. Large rooms, split floor plan, separate laundry room with double-door pantry and desk. Metal roof and paved driveway. Workshop/shed. It's worth your time- call for your appointment! Agent/owner.
Location
State NC
County Brunswick
Community Lakewood Estates
Zoning CO-R-60000
Direction From Shallotte, head South on Hwy 17. Take left at stop light onto Ocean Isle Beach Rd. SW ( Four Mile Rd.) Take first left on Lakewood Drive into LAKEWOOD ESTATES. Continue straight to stop sign. Left on Kestrel Dr. then left on MERLIN CT., SW. 5258 end of cul-de-sac.
Location Details Mainland
Rooms
Other Rooms Workshop
Primary Bedroom Level Primary Living Area
Interior
Interior Features Master Downstairs, Vaulted Ceiling(s), Ceiling Fan(s), Pantry
Heating Forced Air, Heat Pump
Cooling Central Air
Flooring LVT/LVP, Carpet, Tile, Vinyl
Fireplaces Type Gas Log
Fireplace Yes
Window Features Blinds
Appliance Stove/Oven - Electric, Refrigerator, Microwave - Built-In, Dishwasher
Laundry Hookup - Dryer, Washer Hookup, Inside
Exterior
Exterior Feature Gas Logs
Parking Features Off Street, On Site, Paved
Pool None
View Lake, Water
Roof Type Metal
Porch Open, Deck
Building
Lot Description Cul-de-Sac Lot
Story 1
Entry Level One
Foundation Brick/Mortar
Sewer Septic On Site
Water Municipal Water
Structure Type Gas Logs
New Construction No
Others
Tax ID 212ld007
Acceptable Financing Cash, Conventional
Listing Terms Cash, Conventional
Special Listing Condition None
Read Less Info
Want to know what your home might be worth? Contact us for a FREE valuation!

Our team is ready to help you sell your home for the highest possible price ASAP


"My job is to find and attract mastery-based agents to the office, protect the culture, and make sure everyone is happy! "
5960 Fairview Rd Ste. 400, Charlotte, NC, 28210, United States






