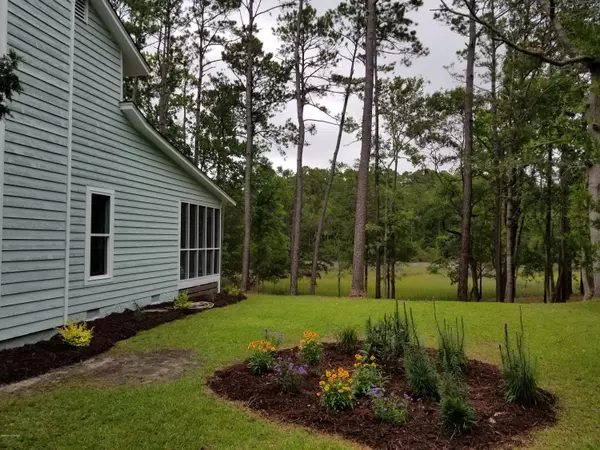$260,000
$269,000
3.3%For more information regarding the value of a property, please contact us for a free consultation.
3 Beds
2 Baths
1,400 SqFt
SOLD DATE : 09/09/2020
Key Details
Sold Price $260,000
Property Type Single Family Home
Sub Type Single Family Residence
Listing Status Sold
Purchase Type For Sale
Square Footage 1,400 sqft
Price per Sqft $185
Subdivision Marsh Cove
MLS Listing ID 100222400
Sold Date 09/09/20
Style Wood Frame
Bedrooms 3
Full Baths 2
HOA Fees $150
HOA Y/N Yes
Originating Board North Carolina Regional MLS
Year Built 1990
Lot Size 0.390 Acres
Acres 0.39
Lot Dimensions irregular
Property Description
Spectacular house located on a tidal marsh in a cool established neighborhood.
The house has a newer roof and a ton of brand new expensive upgrades. All new Atrium windows, exterior doors, brand new heat pump, water heater, All new hardwood kitchen cabinets and bathroom vanities with level 3 granite top, brand new Stainless steel Whirlpool kitchen appliances. Take a breathe with me. All new plumbing fixtures, toilets, light fixtures and designer ceiling fans, all new designer colors inside and out. No expenses spared on this home. This house will need nothing for many many years. Shopping, restaurants, beach and river super close by.
Please hurry to see 3814 Marsh Hen Shallotte
Location
State NC
County Brunswick
Community Marsh Cove
Zoning R
Direction Marsh Hen is off of Village Point Road near Bay
Location Details Mainland
Rooms
Basement None
Primary Bedroom Level Primary Living Area
Interior
Interior Features Master Downstairs, 9Ft+ Ceilings, Vaulted Ceiling(s), Ceiling Fan(s)
Heating Forced Air
Cooling Central Air
Flooring See Remarks
Appliance See Remarks
Exterior
Exterior Feature None
Parking Features Paved
Garage Spaces 2.0
Pool None
Waterfront Description Creek
View Marsh View
Roof Type See Remarks
Accessibility None
Porch Deck, Screened, See Remarks
Building
Lot Description Wooded
Story 2
Entry Level Two
Foundation Block
Sewer Septic On Site
Water Municipal Water
Structure Type None
New Construction No
Others
Tax ID 214pa022
Acceptable Financing Cash, Conventional, FHA, VA Loan
Listing Terms Cash, Conventional, FHA, VA Loan
Special Listing Condition None
Read Less Info
Want to know what your home might be worth? Contact us for a FREE valuation!

Our team is ready to help you sell your home for the highest possible price ASAP


"My job is to find and attract mastery-based agents to the office, protect the culture, and make sure everyone is happy! "
5960 Fairview Rd Ste. 400, Charlotte, NC, 28210, United States






