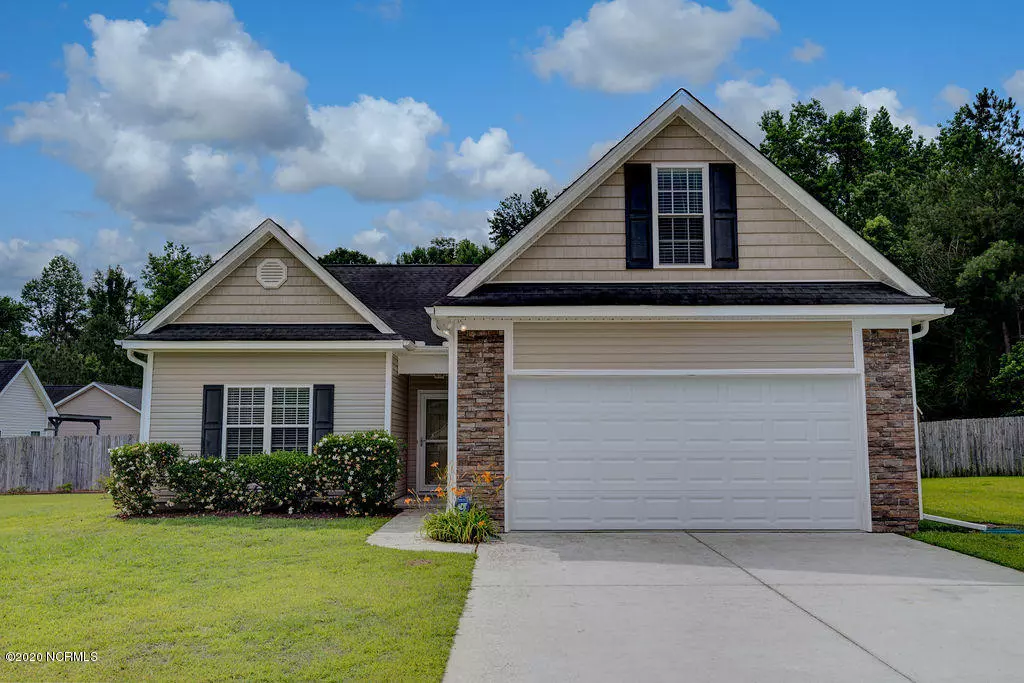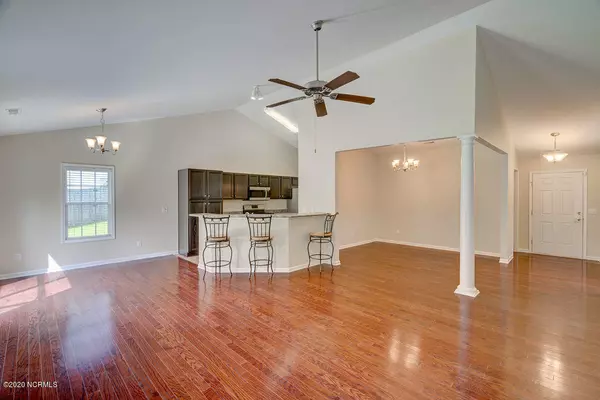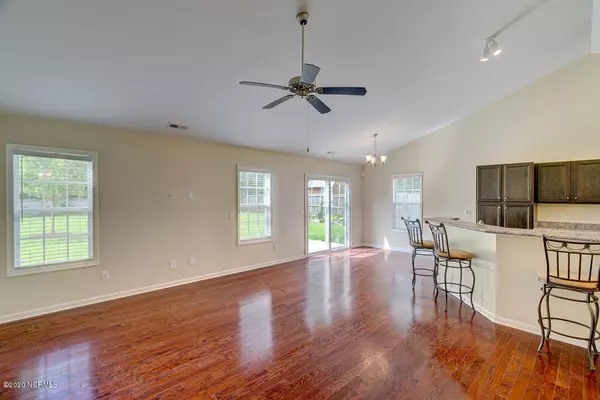$218,500
$217,500
0.5%For more information regarding the value of a property, please contact us for a free consultation.
4 Beds
2 Baths
1,914 SqFt
SOLD DATE : 07/23/2020
Key Details
Sold Price $218,500
Property Type Single Family Home
Sub Type Single Family Residence
Listing Status Sold
Purchase Type For Sale
Square Footage 1,914 sqft
Price per Sqft $114
Subdivision Village On Eighteen
MLS Listing ID 100221519
Sold Date 07/23/20
Style Wood Frame
Bedrooms 4
Full Baths 2
HOA Y/N No
Originating Board North Carolina Regional MLS
Year Built 2009
Annual Tax Amount $2,309
Lot Size 0.350 Acres
Acres 0.35
Lot Dimensions irregular
Property Sub-Type Single Family Residence
Property Description
Move in ready. One story living with bonus room upstairs. Open floor plan is great for family living or entertaining. Engineered wood flooring in living areas. Stainless kitchen appliances with gas stove. Large master bedroom with 2 closets. Master bathroom has a double vanity and soaker tub. Finished room over the garage has a closet so it can be a bedroom or a great flex room for multiple purposes. Large fenced in back yard offers privacy , a great place for pets and children to play or a garden space. Back slider opens out to a patio with Pergola. Two car garage. Come experience small town living with an easy access to Wilmington. Enjoy the walking trails throughout the town and the small cafes and vintage stores. Located in approved USDA 100% loan territory. A house in mint condition at an affordable price.
Location
State NC
County Pender
Community Village On Eighteen
Zoning R7
Direction I40 to exit 398. Left onto Hwy 53. Left at stop light. Left onto Wilmington St. Right onto Club Way. Right onto Ballybunion Ln. Right onto Kilarney. House on left.
Location Details Mainland
Rooms
Primary Bedroom Level Primary Living Area
Interior
Interior Features Master Downstairs, 9Ft+ Ceilings, Vaulted Ceiling(s), Ceiling Fan(s), Walk-In Closet(s)
Heating Electric
Cooling Central Air
Flooring Carpet, Tile, Vinyl, Wood
Fireplaces Type None
Fireplace No
Window Features Thermal Windows,Blinds
Appliance Stove/Oven - Gas, Microwave - Built-In, Dishwasher
Laundry Inside
Exterior
Parking Features On Site, Paved
Garage Spaces 2.0
Roof Type Shingle
Porch Patio
Building
Story 1
Entry Level One and One Half
Foundation Slab
Sewer Municipal Sewer
Water Municipal Water
New Construction No
Others
Tax ID 3229-84-3253-0000
Acceptable Financing Cash, Conventional, FHA, USDA Loan, VA Loan
Listing Terms Cash, Conventional, FHA, USDA Loan, VA Loan
Special Listing Condition None
Read Less Info
Want to know what your home might be worth? Contact us for a FREE valuation!

Our team is ready to help you sell your home for the highest possible price ASAP

"My job is to find and attract mastery-based agents to the office, protect the culture, and make sure everyone is happy! "
5960 Fairview Rd Ste. 400, Charlotte, NC, 28210, United States






