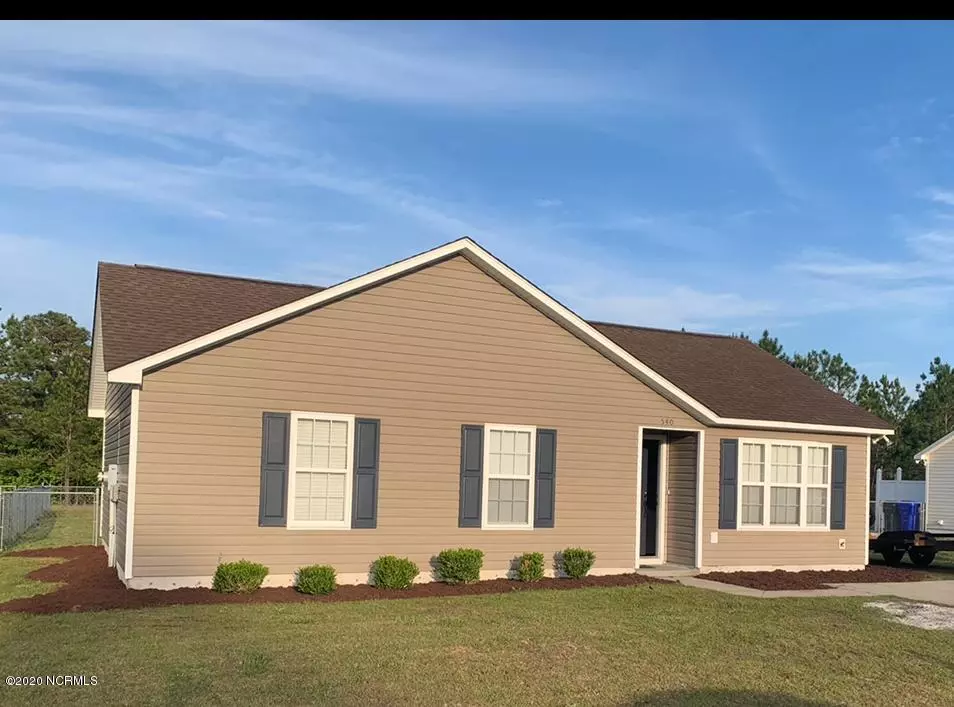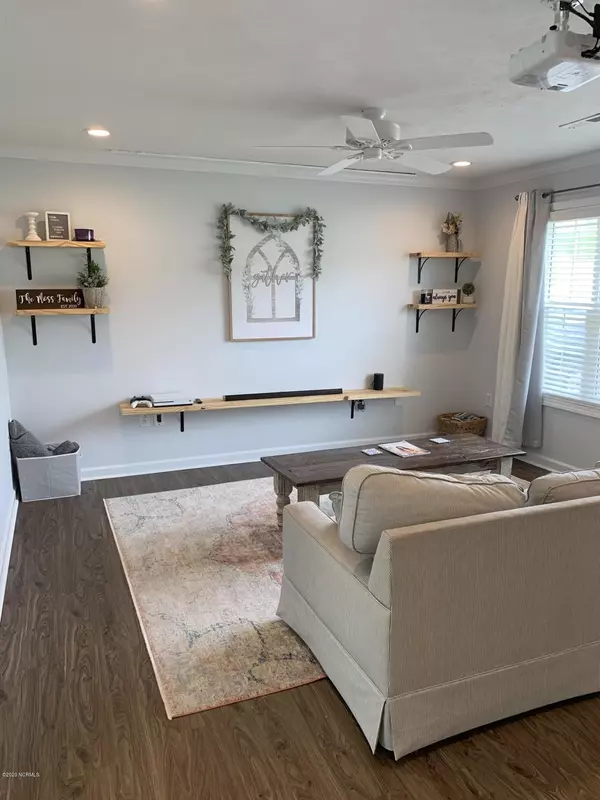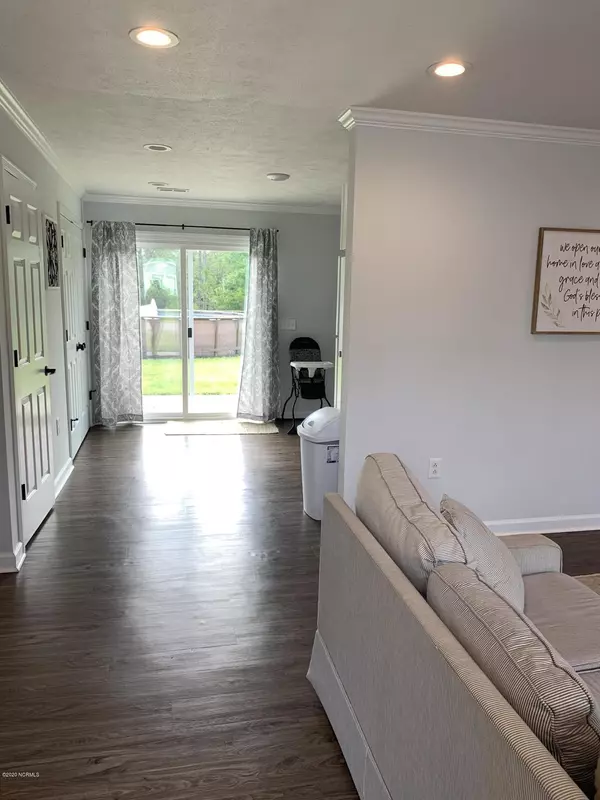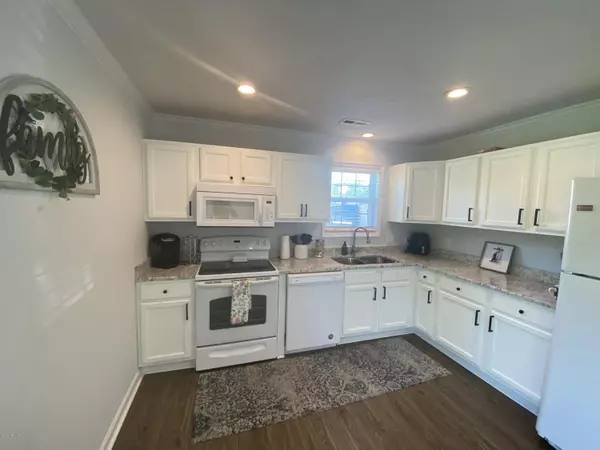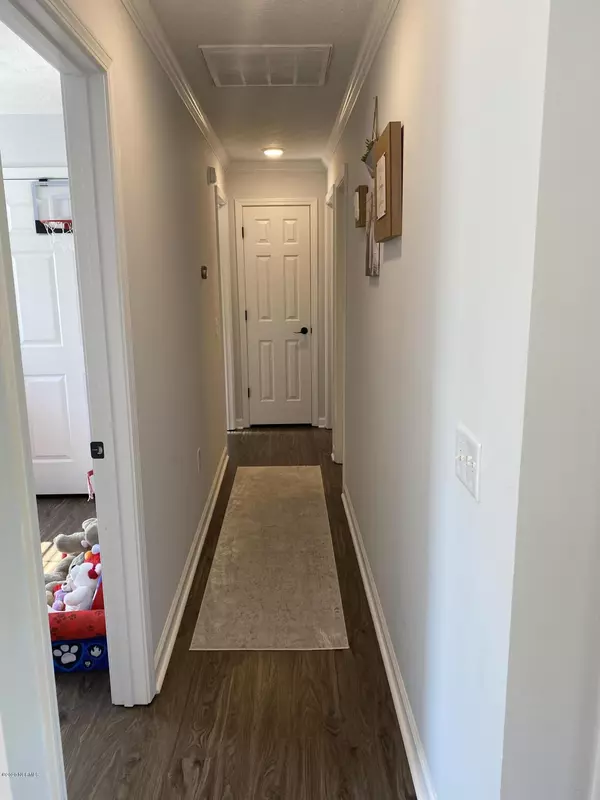$162,500
$169,900
4.4%For more information regarding the value of a property, please contact us for a free consultation.
3 Beds
2 Baths
1,028 SqFt
SOLD DATE : 10/09/2020
Key Details
Sold Price $162,500
Property Type Single Family Home
Sub Type Single Family Residence
Listing Status Sold
Purchase Type For Sale
Square Footage 1,028 sqft
Price per Sqft $158
Subdivision Green Bay Village
MLS Listing ID 100223584
Sold Date 10/09/20
Style Wood Frame
Bedrooms 3
Full Baths 2
HOA Y/N No
Originating Board North Carolina Regional MLS
Year Built 2002
Lot Size 10,019 Sqft
Acres 0.23
Lot Dimensions 70x143x70x143
Property Description
This charming and adorable 3 bedroom 2 bath home has just been completely remodeled. As you enter the front door you are greeted by new LVT Flooring that guides you throughout. No need to lose space to a TV, this living room offers a retractable home theater system and projector. The kitchen has new cabinets, and granite counter tops. Additional upgrades include the Nest thermostat system, recessed lighting throughout and be sure to not forget the above ground pool!!! This is a must see!!!
Location
State NC
County Brunswick
Community Green Bay Village
Zoning SH-R-10
Direction Take Highway 17 to Frontage Rd NW and follow to Bay Village St make a right. Follow to Cedar Ridge and make a right. House is down on the left
Location Details Mainland
Rooms
Basement None
Primary Bedroom Level Primary Living Area
Interior
Interior Features Master Downstairs, Home Theater, Pantry
Heating Heat Pump
Cooling Central Air
Flooring LVT/LVP, Tile
Fireplaces Type None
Fireplace No
Window Features Blinds
Appliance Stove/Oven - Electric, Microwave - Built-In, Dishwasher
Laundry Laundry Closet, In Kitchen
Exterior
Exterior Feature None
Parking Features Paved
Pool Above Ground
Waterfront Description None
Roof Type Shingle
Porch Patio
Building
Story 1
Entry Level One
Foundation Slab
Sewer Municipal Sewer
Water Municipal Water
Structure Type None
New Construction No
Others
Tax ID 182bb037
Acceptable Financing Cash, Conventional, FHA, USDA Loan, VA Loan
Listing Terms Cash, Conventional, FHA, USDA Loan, VA Loan
Special Listing Condition None
Read Less Info
Want to know what your home might be worth? Contact us for a FREE valuation!

Our team is ready to help you sell your home for the highest possible price ASAP


"My job is to find and attract mastery-based agents to the office, protect the culture, and make sure everyone is happy! "
5960 Fairview Rd Ste. 400, Charlotte, NC, 28210, United States

