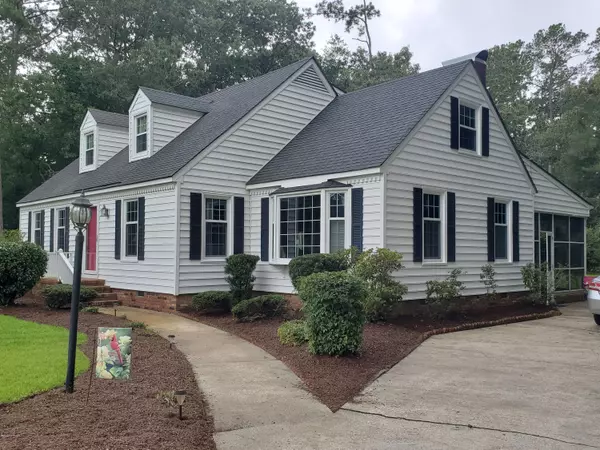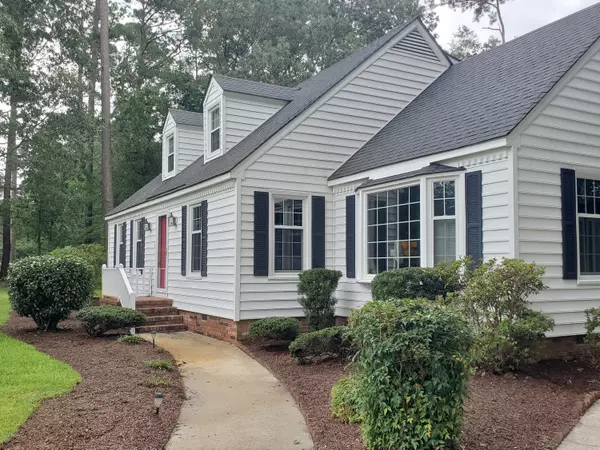$192,000
$199,000
3.5%For more information regarding the value of a property, please contact us for a free consultation.
3 Beds
2 Baths
1,953 SqFt
SOLD DATE : 09/23/2020
Key Details
Sold Price $192,000
Property Type Single Family Home
Sub Type Single Family Residence
Listing Status Sold
Purchase Type For Sale
Square Footage 1,953 sqft
Price per Sqft $98
Subdivision Country Club Estates
MLS Listing ID 100221579
Sold Date 09/23/20
Style Wood Frame
Bedrooms 3
Full Baths 2
HOA Y/N No
Originating Board North Carolina Regional MLS
Year Built 1974
Annual Tax Amount $1,487
Lot Size 0.550 Acres
Acres 0.55
Lot Dimensions 121x183x146x192
Property Description
First time listed! Pretty, well-maintained one-owner home in popular Country Club Estates! This charming traditional home offers 3 bedrooms and 2 full baths, formal living and dining rooms, newer HVAC and roof, new laminate and some new carpet (June 2020), and a spacious screened porch looking out on a large backyard. Owner uses downstairs bedroom as master. Two more large bedrooms up, one with an attached office/media room.
New windows, living room flooring and kitchen countertops in 2016. Custom features include a beautiful fireplace constructed of vintage bricks reclaimed from Historic District homes, custom mantel and woodwork, and hand-cut dentil moldings.
Country Club Estates is a friendly, established neighborhood located on the Washington Yacht and Country Club golf course. WYCC is just down the road with fine dining, pool and tennis, golf and marina on beautiful Broad Creek.
Great neighbors, no city taxes, no flood insurance, and just $199,000!
Location
State NC
County Beaufort
Community Country Club Estates
Zoning residential
Direction Travel East on River Rd. to Country Club Estates. Turn left on Club Dr. and then left on Fairway Dr. home is on the left.
Location Details Mainland
Rooms
Basement Crawl Space, None
Primary Bedroom Level Primary Living Area
Interior
Interior Features Master Downstairs, 9Ft+ Ceilings, Ceiling Fan(s)
Heating Heat Pump, Propane
Cooling Central Air
Flooring Carpet, Tile, Vinyl, Wood
Fireplaces Type Gas Log
Fireplace Yes
Window Features Thermal Windows
Appliance Stove/Oven - Electric, Refrigerator, Dishwasher, Cooktop - Electric
Laundry Laundry Closet
Exterior
Parking Features None, Paved
Pool None
Utilities Available Community Water
Roof Type Composition
Porch Porch, Screened
Building
Story 1
Entry Level One and One Half
Sewer Septic On Site
Water Well
New Construction No
Others
Tax ID 37807
Acceptable Financing Cash, Conventional, FHA, USDA Loan, VA Loan
Listing Terms Cash, Conventional, FHA, USDA Loan, VA Loan
Special Listing Condition None
Read Less Info
Want to know what your home might be worth? Contact us for a FREE valuation!

Our team is ready to help you sell your home for the highest possible price ASAP

"My job is to find and attract mastery-based agents to the office, protect the culture, and make sure everyone is happy! "
5960 Fairview Rd Ste. 400, Charlotte, NC, 28210, United States






