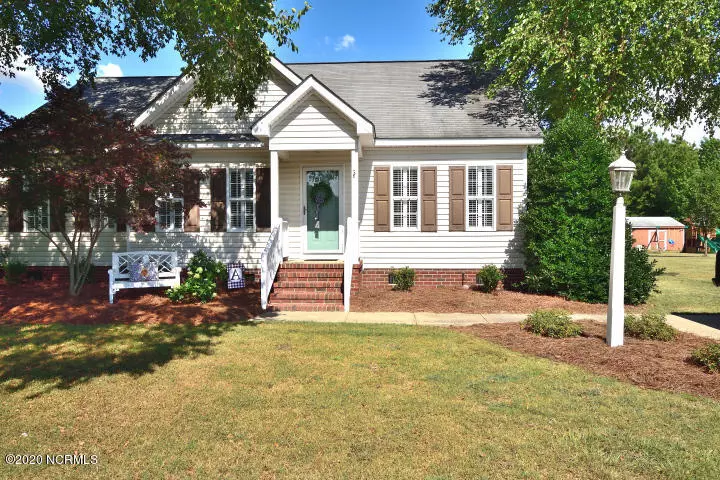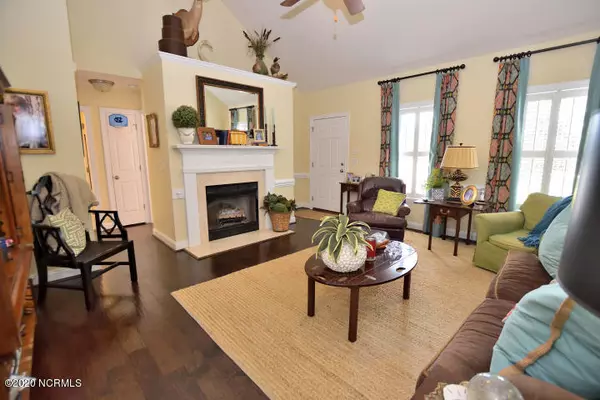$197,500
$194,900
1.3%For more information regarding the value of a property, please contact us for a free consultation.
3 Beds
2 Baths
1,408 SqFt
SOLD DATE : 09/11/2020
Key Details
Sold Price $197,500
Property Type Single Family Home
Sub Type Single Family Residence
Listing Status Sold
Purchase Type For Sale
Square Footage 1,408 sqft
Price per Sqft $140
Subdivision Bones Acres
MLS Listing ID 100228107
Sold Date 09/11/20
Style Wood Frame
Bedrooms 3
Full Baths 2
HOA Y/N No
Originating Board North Carolina Regional MLS
Year Built 2004
Lot Size 1.350 Acres
Acres 1.35
Lot Dimensions Approx 100X588.06
Property Description
Here is THE split floor plan in the COUNTY you have been waiting for! A 3 bedroom, 2 bath home in the desired Coopers Elementary School District, sits on 1.35 acres with a big back yard and more property past the trees! Upon entering this home you will notice the designer picked colors and all the other characteristics and charm this home has to offer. This home features cathedral ceiling in the family room, gas logs, wood plantation shutters and blinds throughout. The spacious eat-in kitchen has a pantry, white subway tile back splash, glass cabinet doors and high-end plumbing fixtures, hardware and lighting. Do not forget to notice the beautiful hand scrapped 5 inch hardwood flooring throughout family room and kitchen! The spacious master bedroom has trey ceiling and is open to the large master bath with double sinks, walk in closet and a garden tub/shower combination. For your outdoor enjoyment and entertaining, the back yard has a deck and a slate patio. Front yard has mature trees with landscape accent lighting along with a concrete walkway to the front door. In the back is a 16X24 2 story wired detached garage. Makes for a great workshop, man-cave, she-shed or extreme storage. Small playhouse stays. New HVAC in 2019. Duke Progress Energy Utilities and USDA Eligible! Connected to county water and well is used for outside water. This home is convenient to major highways and minutes away from businesses, restaurants, medical facilities, shopping, schools, community volunteer fire department and EMS. County living is at its BEST in this tucked away adorable established neighborhood. Schedule your showing today!
Location
State NC
County Nash
Community Bones Acres
Zoning R40
Direction Take West Mount Drive to left onto Hwy 58 at Sandy Cross. Right onto Volunteer Road. Right onto Bones Acres Road. Home is on the Right
Location Details Mainland
Rooms
Other Rooms Workshop
Basement Crawl Space
Primary Bedroom Level Primary Living Area
Interior
Interior Features Master Downstairs, 9Ft+ Ceilings, Tray Ceiling(s), Vaulted Ceiling(s), Ceiling Fan(s), Pantry, Eat-in Kitchen, Walk-In Closet(s)
Heating Heat Pump
Cooling Central Air
Flooring Carpet, Wood
Fireplaces Type Gas Log
Fireplace Yes
Window Features Blinds
Appliance Stove/Oven - Electric, Microwave - Built-In, Dishwasher
Laundry Laundry Closet, In Hall
Exterior
Garage Paved
Garage Spaces 1.0
Roof Type Shingle
Porch Covered, Deck, Patio
Building
Story 1
Entry Level One
Sewer Septic On Site
Water Municipal Water, Well
New Construction No
Others
Tax ID 370700981665
Acceptable Financing Cash, Conventional, FHA, USDA Loan, VA Loan
Listing Terms Cash, Conventional, FHA, USDA Loan, VA Loan
Special Listing Condition None
Read Less Info
Want to know what your home might be worth? Contact us for a FREE valuation!

Our team is ready to help you sell your home for the highest possible price ASAP


"My job is to find and attract mastery-based agents to the office, protect the culture, and make sure everyone is happy! "
5960 Fairview Rd Ste. 400, Charlotte, NC, 28210, United States






