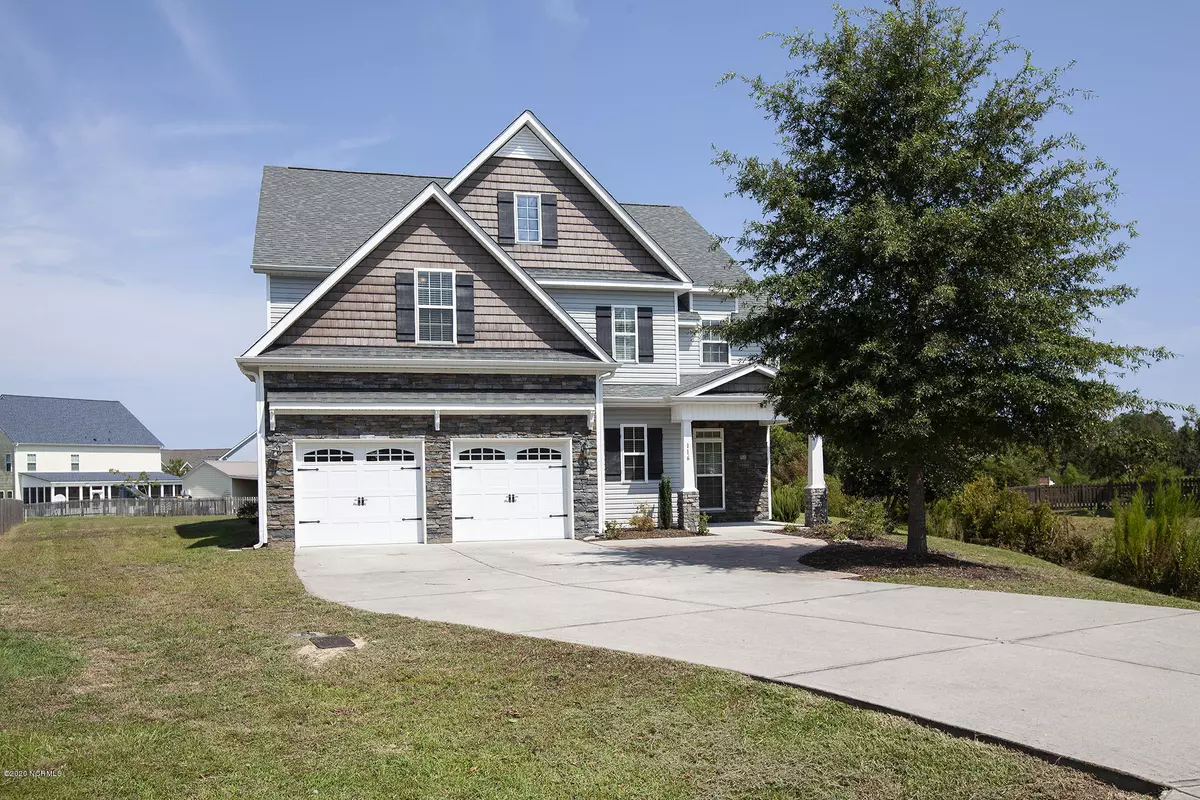$317,500
$325,000
2.3%For more information regarding the value of a property, please contact us for a free consultation.
4 Beds
4 Baths
3,323 SqFt
SOLD DATE : 09/15/2020
Key Details
Sold Price $317,500
Property Type Single Family Home
Sub Type Single Family Residence
Listing Status Sold
Purchase Type For Sale
Square Footage 3,323 sqft
Price per Sqft $95
Subdivision Kings Harbor Ii
MLS Listing ID 100230928
Sold Date 09/15/20
Style Wood Frame
Bedrooms 4
Full Baths 3
Half Baths 1
HOA Fees $302
HOA Y/N Yes
Originating Board North Carolina Regional MLS
Year Built 2011
Lot Size 0.560 Acres
Acres 0.56
Lot Dimensions 32x180x33x191x306
Property Description
You will love this 4 bedroom and 3.5 bath home, with its transitional architecture, bungalow columns, and stone accents. Located in Kings Harbor, it is situated on a large, cul-de-sac lot with ample parking and privacy. Wide arched doorways open to the living space, which is accentuated with attractive tray and coffered beam ceilings. The kitchen boasts rich mocha cabinetry, stainless appliances, a center island, and recessed and trendy pendant lighting. The living room is complete with a built-in bookcase, gas fireplace, and a widescreen television that is included with the home. The spacious master bedroom also has a tray ceiling; it is adjoined to its master bathroom that encompasses a soaking tub, separate shower, double vanities and dressing area, and a generous sized - walk-in closet. Other features of this special home include a formal dining room with wainscoting, engineered wood flooring, sunroom, two-car garage, community boat ramp, and picnic shelter. Welcome home!
Location
State NC
County Onslow
Community Kings Harbor Ii
Zoning RA
Direction Take Hwy 17 North to Holly Ridge, turn right on Sound Road . Bear left onto Holly Ridge Road. Turn right on Hardison Road, then left onto Tumbling Brook Road. Turn right at stop sign to stay on Tumbling Brook. Continue almost to end, turn left onto Percy Padgett Court.
Location Details Mainland
Rooms
Primary Bedroom Level Non Primary Living Area
Interior
Interior Features Tray Ceiling(s), Ceiling Fan(s), Pantry, Walk-In Closet(s)
Heating Heat Pump
Cooling Central Air
Flooring Carpet, Laminate, Tile
Fireplaces Type Gas Log
Fireplace Yes
Window Features Blinds
Appliance Stove/Oven - Electric, Microwave - Built-In, Dishwasher
Laundry Inside
Exterior
Exterior Feature None
Parking Features Paved
Garage Spaces 2.0
Pool None
Waterfront Description Boat Ramp
View Water
Roof Type Shingle
Accessibility None
Porch Covered, Patio, Porch
Building
Lot Description Cul-de-Sac Lot
Story 2
Entry Level Two
Foundation Slab
Sewer Septic On Site
Water Municipal Water
Structure Type None
New Construction No
Others
Tax ID 749b-65
Acceptable Financing Cash, Conventional, FHA, VA Loan
Listing Terms Cash, Conventional, FHA, VA Loan
Special Listing Condition None
Read Less Info
Want to know what your home might be worth? Contact us for a FREE valuation!

Our team is ready to help you sell your home for the highest possible price ASAP

"My job is to find and attract mastery-based agents to the office, protect the culture, and make sure everyone is happy! "
5960 Fairview Rd Ste. 400, Charlotte, NC, 28210, United States






