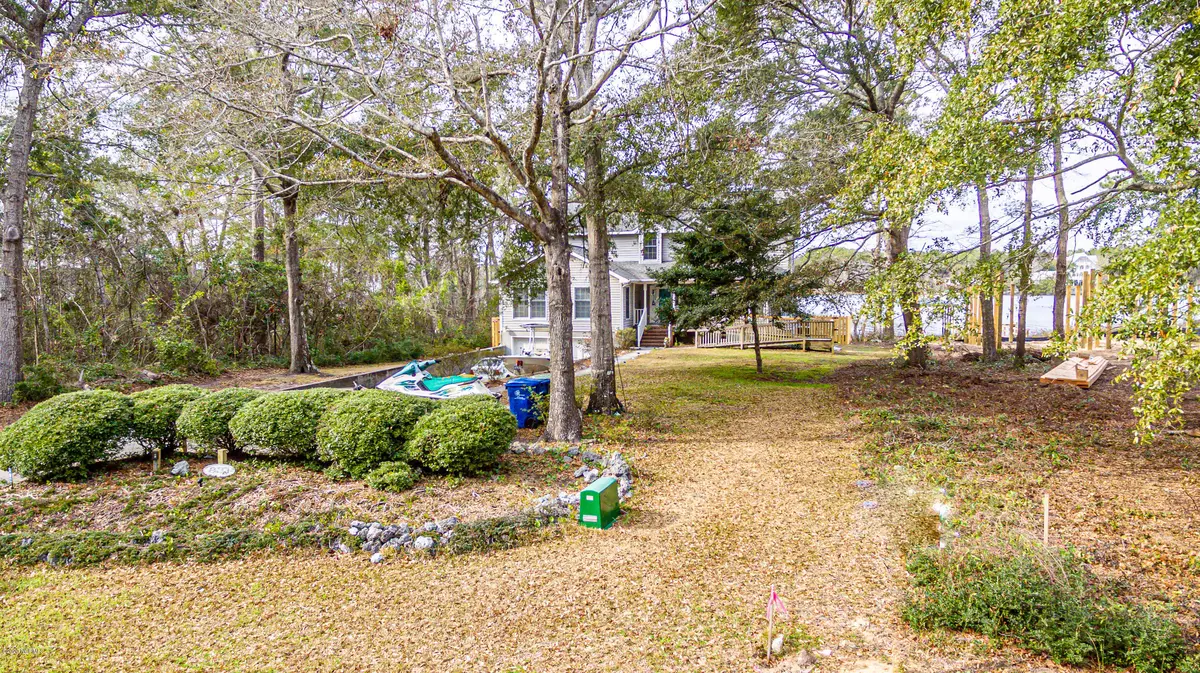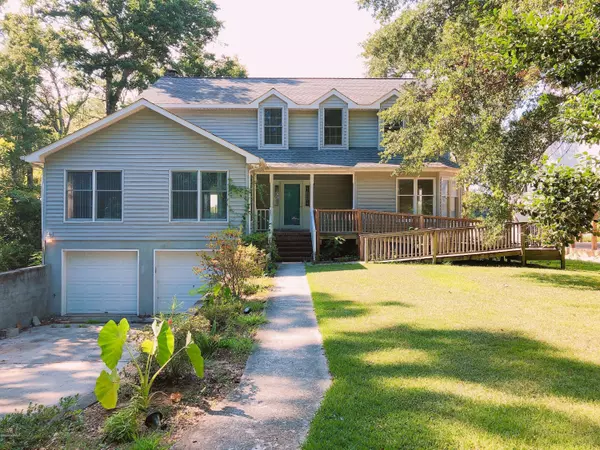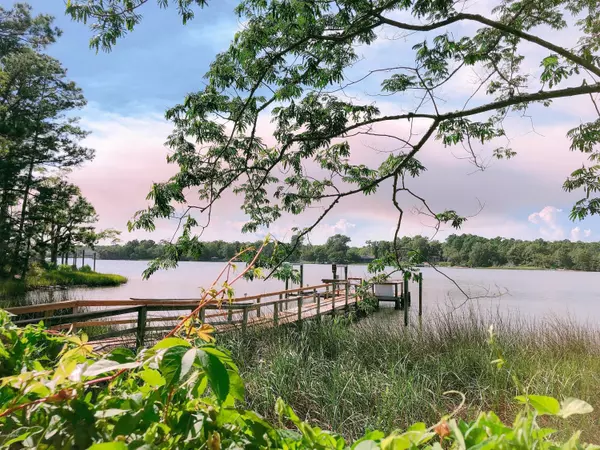$419,000
$426,950
1.9%For more information regarding the value of a property, please contact us for a free consultation.
3 Beds
4 Baths
2,808 SqFt
SOLD DATE : 10/26/2020
Key Details
Sold Price $419,000
Property Type Single Family Home
Sub Type Single Family Residence
Listing Status Sold
Purchase Type For Sale
Square Footage 2,808 sqft
Price per Sqft $149
Subdivision Chadwick Shores
MLS Listing ID 100199970
Sold Date 10/26/20
Style Wood Frame
Bedrooms 3
Full Baths 3
Half Baths 1
HOA Fees $330
HOA Y/N Yes
Originating Board North Carolina Regional MLS
Year Built 1993
Lot Size 0.370 Acres
Acres 0.37
Lot Dimensions 60x236x73x10x241
Property Description
SUMMER LIVING ALL YEAR ROUND! Take off on your boat from your private lift and dock and cruise to the ICWW passing by shrimp boats and watching dolphins play in the water around you. Getting back from a day of fishing, island hopping, boating and tanning you are greeted by your 2,800+ square foot home with 3 Bedrooms + Bonus Room/ Mother-in-law suite on 1st floor, which boasts stunning water views of Chadwick Bay from all of its rear windows. Prepare a mouth watering cheese board in your spacious kitchen complimented by a wine pairing to entertain friends new and old. Should you watch a storm roll in, you have plenty of entertaining space indoors; family room, great room, dining area and a 1st floor bonus room. When it is time to retire for the night, fall asleep in your hammock listening to the waves slap the shore or turn-in upstairs to your master suite. Your new waterfront home awaits!
Location
State NC
County Onslow
Community Chadwick Shores
Zoning R15
Direction Take HWY 17 to HWY 210 into Sneads Ferry. Left onto Old Folkestone Road. Right onto Chadwick Acres Road. Left into Chadwick Shores subdivision. Stay on main road (Chadwick Shores) and follow along the waterline of homes, to this home on the Left.
Location Details Mainland
Rooms
Primary Bedroom Level Non Primary Living Area
Interior
Interior Features Foyer, Mud Room, Master Downstairs, Vaulted Ceiling(s), Ceiling Fan(s), Pantry, Walk-in Shower, Walk-In Closet(s)
Heating Heat Pump
Cooling Central Air
Flooring Tile, See Remarks
Appliance Stove/Oven - Electric, Microwave - Built-In, Dishwasher
Laundry Inside
Exterior
Exterior Feature None
Garage Off Street, On Site, Paved
Garage Spaces 2.0
Waterfront Description Boat Lift,Cove,Deeded Water Access,Deeded Waterfront,Water Access Comm,Water Depth 4+,Waterfront Comm
View Water
Roof Type Architectural Shingle
Porch Open, Covered, Deck, Porch
Building
Story 2
Entry Level Two
Foundation Block
Sewer Septic On Site
Water Municipal Water
Structure Type None
New Construction No
Others
Tax ID 773b-49
Acceptable Financing Cash, Conventional, FHA, VA Loan
Listing Terms Cash, Conventional, FHA, VA Loan
Special Listing Condition None
Read Less Info
Want to know what your home might be worth? Contact us for a FREE valuation!

Our team is ready to help you sell your home for the highest possible price ASAP


"My job is to find and attract mastery-based agents to the office, protect the culture, and make sure everyone is happy! "
5960 Fairview Rd Ste. 400, Charlotte, NC, 28210, United States






