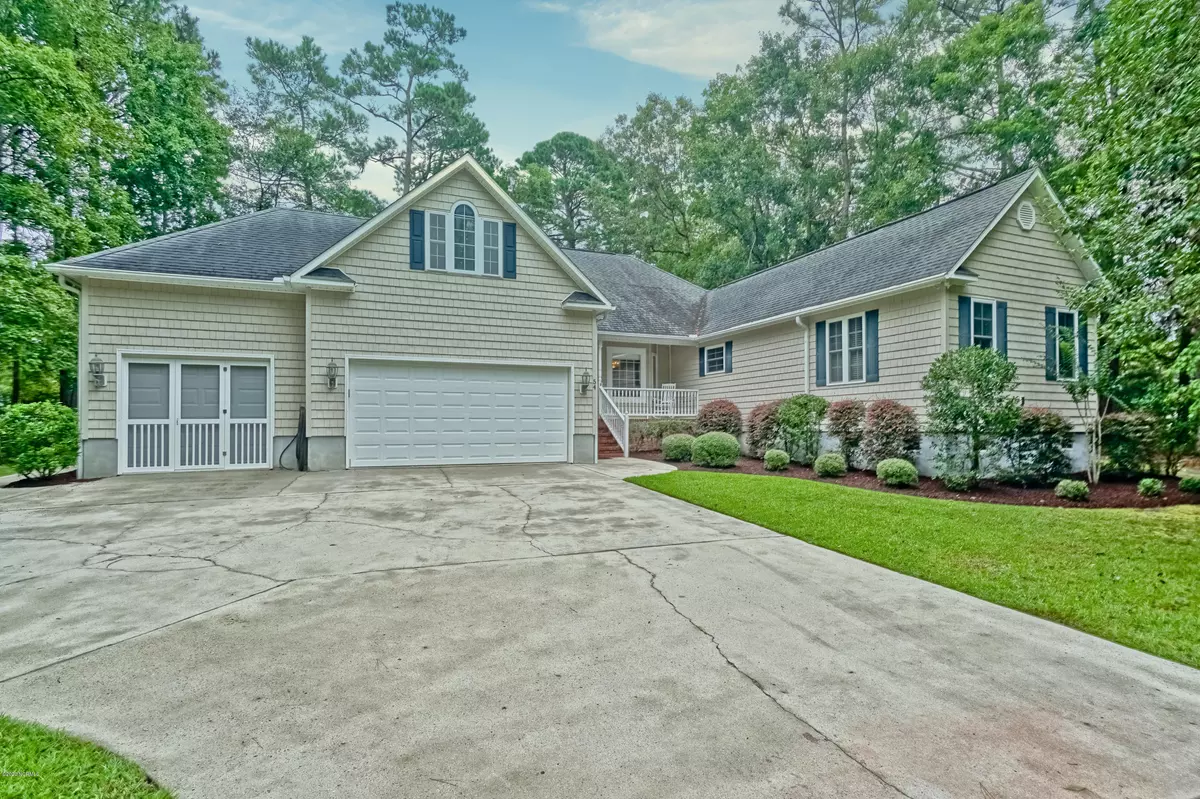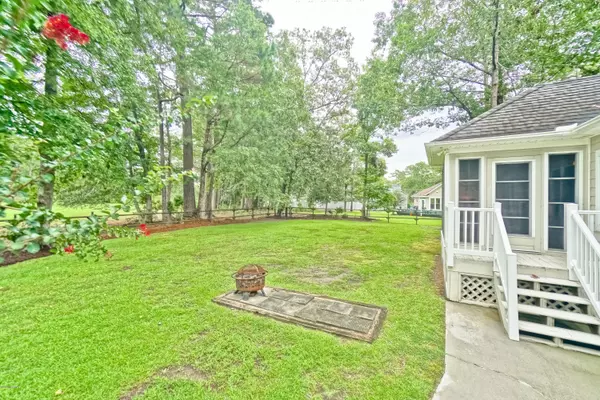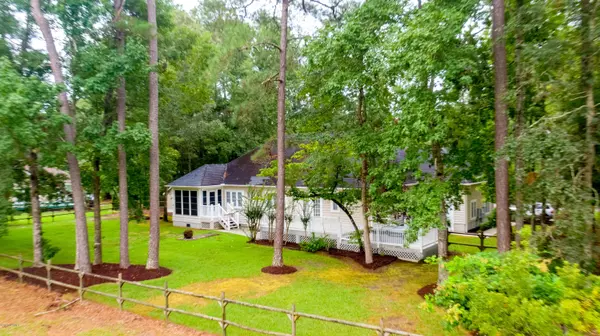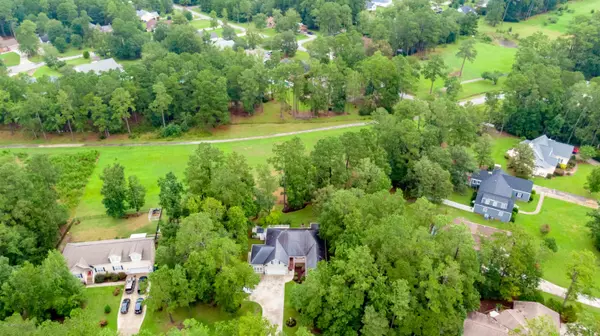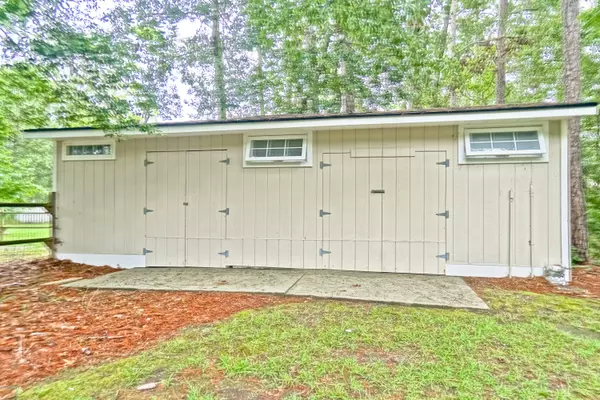$320,000
$325,900
1.8%For more information regarding the value of a property, please contact us for a free consultation.
4 Beds
4 Baths
2,401 SqFt
SOLD DATE : 11/18/2020
Key Details
Sold Price $320,000
Property Type Single Family Home
Sub Type Single Family Residence
Listing Status Sold
Purchase Type For Sale
Square Footage 2,401 sqft
Price per Sqft $133
Subdivision Brierwood Estates
MLS Listing ID 100233503
Sold Date 11/18/20
Style Wood Frame
Bedrooms 4
Full Baths 3
Half Baths 1
HOA Y/N No
Originating Board North Carolina Regional MLS
Year Built 2000
Annual Tax Amount $1,861
Lot Size 0.540 Acres
Acres 0.54
Lot Dimensions 164' x 141' x 92' x 99' x 104'
Property Description
Don't miss out on this beautiful ranch with a large lot and no HOA! This custom home offers a .54 acre lot with fenced backyard, 3 car garage, a wired and plumbed storage building with a shower, and an oversized deck with a hot tub. The open floor plan is perfect for entertaining, the kitchen overlooks the stepped down living room with a wrap around counter for barstools. Off of the living room and formal dining room is a large 3-season porch. The second bedroom is large enough to be a 2nd master suite. The third bedroom has an en suite full bathroom. In addition to the 3 bedrooms and 3 full baths on the main level there is a bonus room above the garage with a half bath. The master bedroom offers 3 walk in closets and a door leading to the back deck with the hot tub. Pocket doors and marble window sills are a few of the custom touches in this home. Ideally located just minutes to the retail and restaurants in Shallotte and the beautiful beaches of Ocean Isle and Sunset Beach. Brierwood has no HOA, park your boat or RV in your driveway!
Location
State NC
County Brunswick
Community Brierwood Estates
Zoning SH-RA-15
Direction 179 to Brierwood Estates, right at clubhouse onto Brierwood Road, house will be almost to the end of Brierwood Road on the left.
Location Details Mainland
Rooms
Other Rooms Shower, Storage, Workshop
Basement Crawl Space
Primary Bedroom Level Primary Living Area
Interior
Interior Features Foyer, Master Downstairs, 9Ft+ Ceilings, Ceiling Fan(s), Walk-In Closet(s)
Heating Heat Pump
Cooling Central Air
Flooring Carpet, Tile
Fireplaces Type Gas Log
Fireplace Yes
Window Features Blinds
Appliance Refrigerator, Dishwasher, Cooktop - Electric
Laundry Hookup - Dryer, Washer Hookup, Inside
Exterior
Exterior Feature Irrigation System
Parking Features Off Street, Paved
Garage Spaces 3.0
Waterfront Description None
Roof Type Architectural Shingle
Accessibility None
Porch Covered, Deck, Porch, Screened, See Remarks
Building
Story 1
Entry Level One and One Half
Sewer Septic On Site
Water Municipal Water
Structure Type Irrigation System
New Construction No
Others
Tax ID 2141a106
Acceptable Financing Cash, Conventional, FHA, VA Loan
Listing Terms Cash, Conventional, FHA, VA Loan
Special Listing Condition None
Read Less Info
Want to know what your home might be worth? Contact us for a FREE valuation!

Our team is ready to help you sell your home for the highest possible price ASAP


"My job is to find and attract mastery-based agents to the office, protect the culture, and make sure everyone is happy! "
5960 Fairview Rd Ste. 400, Charlotte, NC, 28210, United States

