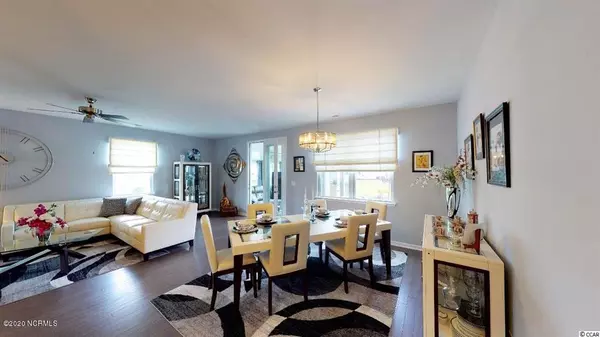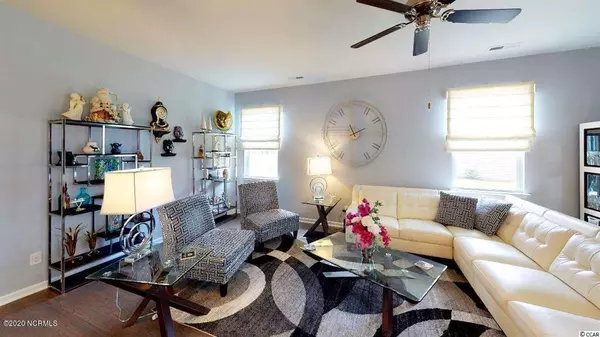$260,000
$263,700
1.4%For more information regarding the value of a property, please contact us for a free consultation.
3 Beds
2 Baths
1,814 SqFt
SOLD DATE : 10/28/2020
Key Details
Sold Price $260,000
Property Type Single Family Home
Sub Type Single Family Residence
Listing Status Sold
Purchase Type For Sale
Square Footage 1,814 sqft
Price per Sqft $143
Subdivision Calabash Lakes
MLS Listing ID 100232125
Sold Date 10/28/20
Style Wood Frame
Bedrooms 3
Full Baths 2
HOA Fees $1,887
HOA Y/N Yes
Originating Board North Carolina Regional MLS
Year Built 2017
Lot Size 9,047 Sqft
Acres 0.21
Lot Dimensions 95x124x57x120
Property Description
This immaculate contemporary styled home with Carolina room and patio invites comfort and exudes modern elegance. Featuring 3 bedrooms and 2 baths along with generous living space and stylish finishes you will enjoy a perfect setting for relaxing and entertaining. Beautiful LVP flooring throughout living area and master suite, tons of storage and an abundance of natural light throughout. The modern kitchen will inspire the inner chef with its granite countertops, center island with seating, large pantry and stainless steel appliances.Master suite offers large private bath with walk in shower and a large walk in closet. Double garage, driveway and patio have been upgraded with a modern surface design. You will enjoy all the amenities in the fabulous community offering a large outdoor pool,clubhouse, exercise room, tennis and pickle ball and more...Conveniently located to area dining and shopping and only minutes from the beautiful beaches of southern Brunswick county.
Location
State NC
County Brunswick
Community Calabash Lakes
Zoning SFR
Direction Hwy 17 to Thomasboro Rd.T urn into Calabash Lakes, Rt on Crescent Lake Drive and Rt on Creek Harbor Lane. House on Rt.
Location Details Mainland
Rooms
Basement None
Primary Bedroom Level Primary Living Area
Interior
Interior Features Foyer, 9Ft+ Ceilings, Tray Ceiling(s), Vaulted Ceiling(s), Ceiling Fan(s), Pantry, Walk-in Shower, Walk-In Closet(s)
Heating Electric, Heat Pump
Cooling Central Air
Flooring See Remarks
Fireplaces Type None
Fireplace No
Window Features Thermal Windows,Blinds
Appliance Stove/Oven - Electric, Refrigerator, Microwave - Built-In, Disposal, Dishwasher
Laundry Hookup - Dryer, Washer Hookup, Inside
Exterior
Exterior Feature Irrigation System
Garage On Site
Garage Spaces 2.0
Waterfront No
Waterfront Description None
Roof Type Composition
Porch Open, Patio, Porch
Building
Lot Description Open Lot
Story 1
Entry Level One
Foundation Slab
Sewer Municipal Sewer
Water Municipal Water
Structure Type Irrigation System
New Construction No
Others
Tax ID 240df052
Acceptable Financing Cash, Conventional, FHA, VA Loan
Listing Terms Cash, Conventional, FHA, VA Loan
Special Listing Condition None
Read Less Info
Want to know what your home might be worth? Contact us for a FREE valuation!

Our team is ready to help you sell your home for the highest possible price ASAP


"My job is to find and attract mastery-based agents to the office, protect the culture, and make sure everyone is happy! "
5960 Fairview Rd Ste. 400, Charlotte, NC, 28210, United States






