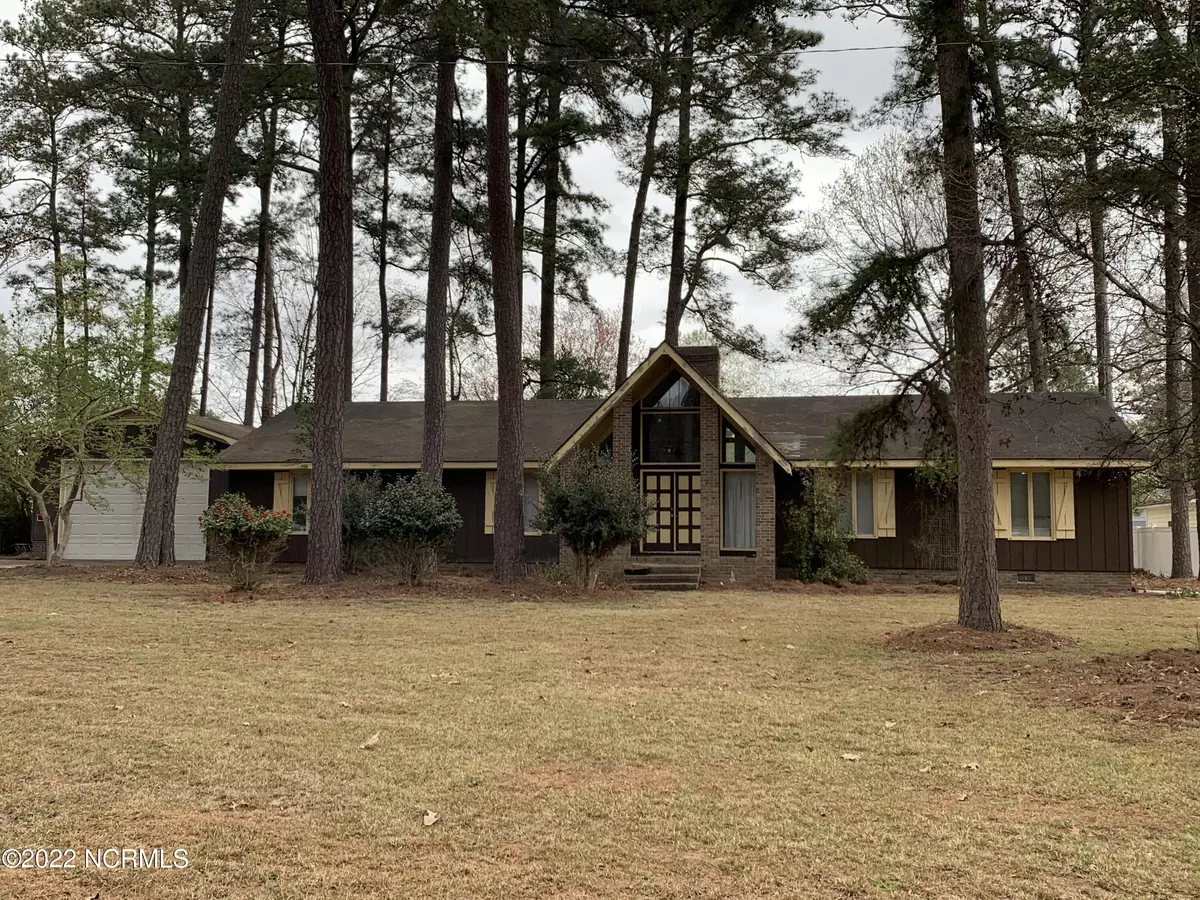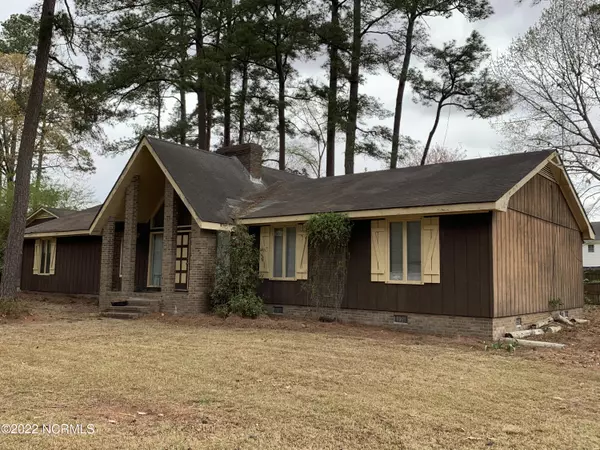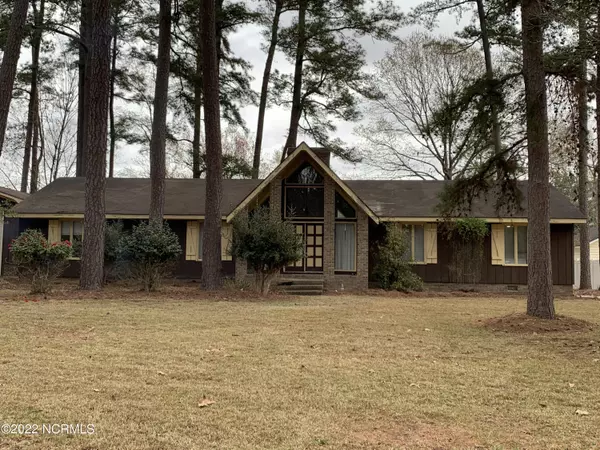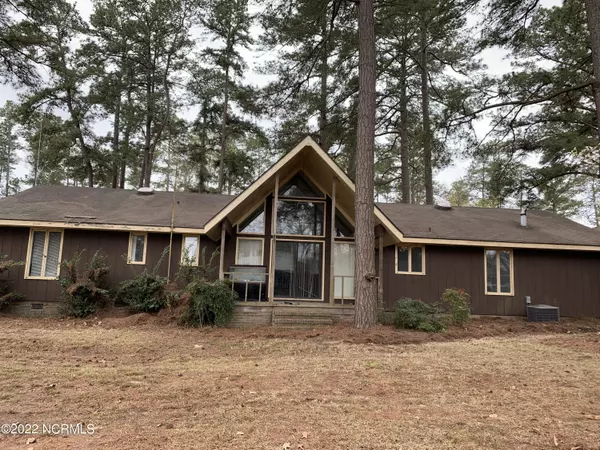$190,000
$199,900
5.0%For more information regarding the value of a property, please contact us for a free consultation.
3 Beds
2 Baths
1,700 SqFt
SOLD DATE : 05/31/2022
Key Details
Sold Price $190,000
Property Type Single Family Home
Sub Type Single Family Residence
Listing Status Sold
Purchase Type For Sale
Square Footage 1,700 sqft
Price per Sqft $111
Subdivision Country Club Estates
MLS Listing ID 100329349
Sold Date 05/31/22
Style Wood Frame
Bedrooms 3
Full Baths 2
HOA Y/N No
Originating Board Hive MLS
Year Built 1976
Annual Tax Amount $1,067
Lot Size 0.510 Acres
Acres 0.51
Lot Dimensions 125x176x125x176
Property Description
Don't miss out on the opportunity to in live in Washington but outside of the city limits. This 3 bedroom 2 bath home located on River Road sits on .5 acre and is just minutes from Washington Yacht and County Club where you can play a round of golf, get a pool membership or enjoy a great meal overlooking the Pamlico River. The large living room has beautiful wood beams on the ceiling and a fully functional ''insert woodstove'' for additional heat on those cold winter days. The large kitchen has tons of cabinets and counter space with room for a dining room table or breakfast nook. This home will not last long so schedule your showing today!
Location
State NC
County Beaufort
Community Country Club Estates
Direction Take River Road to the Y, veer right at the Y, go past County Club Estates entrance and it will be the 2nd house on the left.
Location Details Mainland
Rooms
Other Rooms Barn(s), Storage
Basement Crawl Space, None
Primary Bedroom Level Primary Living Area
Interior
Interior Features Master Downstairs, Vaulted Ceiling(s), Walk-in Shower, Eat-in Kitchen
Heating Fireplace Insert, Electric, Heat Pump, Wood Stove
Cooling Central Air
Flooring Carpet, Laminate
Fireplaces Type Wood Burning Stove
Fireplace Yes
Window Features Thermal Windows
Appliance Washer, Stove/Oven - Electric, Refrigerator, Dishwasher
Laundry Laundry Closet
Exterior
Parking Features Off Street, On Site, Paved
Garage Spaces 1.0
Pool None
Utilities Available Community Water
Waterfront Description None
Roof Type Shingle,Composition
Porch Deck, Porch
Building
Lot Description Open Lot
Story 1
Entry Level One
Sewer Septic On Site
New Construction No
Schools
Elementary Schools J.C. Tayloe
Middle Schools P. S. Jones
High Schools Washington
Others
Tax ID 39205
Acceptable Financing Cash, Conventional, FHA, VA Loan
Listing Terms Cash, Conventional, FHA, VA Loan
Special Listing Condition None
Read Less Info
Want to know what your home might be worth? Contact us for a FREE valuation!

Our team is ready to help you sell your home for the highest possible price ASAP

"My job is to find and attract mastery-based agents to the office, protect the culture, and make sure everyone is happy! "
5960 Fairview Rd Ste. 400, Charlotte, NC, 28210, United States






