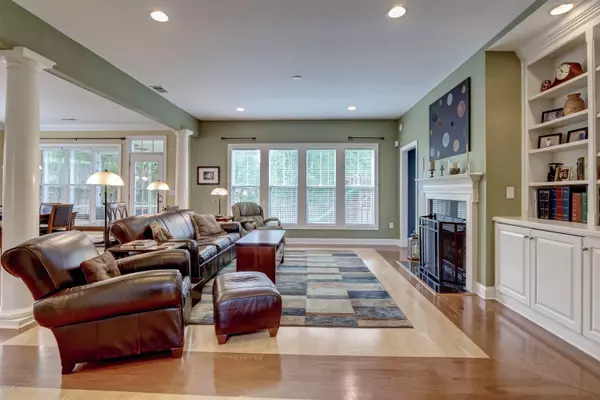$430,000
$435,000
1.1%For more information regarding the value of a property, please contact us for a free consultation.
5 Beds
4 Baths
3,196 SqFt
SOLD DATE : 01/14/2021
Key Details
Sold Price $430,000
Property Type Single Family Home
Sub Type Single Family Residence
Listing Status Sold
Purchase Type For Sale
Square Footage 3,196 sqft
Price per Sqft $134
Subdivision Holly Glen Estates
MLS Listing ID 100237100
Sold Date 01/14/21
Style Wood Frame
Bedrooms 5
Full Baths 3
Half Baths 1
HOA Fees $1,440
HOA Y/N Yes
Originating Board North Carolina Regional MLS
Year Built 2005
Lot Size 0.300 Acres
Acres 0.3
Lot Dimensions 126x28x92x121x16
Property Description
At the end of the cul-de-sac on a premium lot, on the tree-lined streets of Holly Glen, this all brick, low maintenance 5-6 bedroom, 3 ½ bath home is move-in ready. The light filled family room and large, upgraded kitchen opens up to the screened-in porch, back patio and fully fenced private backyard. The master suite includes a large bathroom with shower, huge walk-in closet, and dual vanities. Downstairs you'll also find the laundry room, a powder room and formal dining room (or home office) with french doors. Upstairs you'll find three bedrooms, two full bathrooms, a large FROG, an office/study (that could also be used as a bedroom), and tons of storage. You'll love that the yard maintenance for the front and side yard is covered by HOA dues and there is a shared neighborhood well for the irrigation system. This home is in the sought after school district of Holly Tree, Roland-Grise & Hoggard, and is close to Holly Tree Racquet Club.
Location
State NC
County New Hanover
Community Holly Glen Estates
Zoning R-15
Direction Turn left off of Holly Tree onto Whitner Drive, turn left onto Gorham, turn right onto Montford, turn left onto Coulter Place, home in cul-de-sac.
Location Details Mainland
Rooms
Basement None
Primary Bedroom Level Primary Living Area
Interior
Interior Features Master Downstairs, 9Ft+ Ceilings, Ceiling Fan(s), Pantry, Walk-In Closet(s)
Heating Heat Pump
Cooling Central Air
Flooring Carpet, Tile, Wood
Fireplaces Type Gas Log
Fireplace Yes
Appliance Stove/Oven - Electric, Microwave - Built-In, Disposal, Dishwasher
Laundry Inside
Exterior
Exterior Feature Irrigation System, Gas Logs
Garage Off Street, Paved
Garage Spaces 2.0
Pool None
Utilities Available Natural Gas Available, Natural Gas Connected
Waterfront No
Waterfront Description None
Roof Type Architectural Shingle
Accessibility None
Porch Patio, Porch, Screened
Building
Lot Description Cul-de-Sac Lot
Story 2
Entry Level Two
Foundation Slab
Sewer Municipal Sewer
Water Municipal Water
Structure Type Irrigation System,Gas Logs
New Construction No
Others
Tax ID R06100-001-153-000
Acceptable Financing Cash, Conventional, VA Loan
Listing Terms Cash, Conventional, VA Loan
Special Listing Condition None
Read Less Info
Want to know what your home might be worth? Contact us for a FREE valuation!

Our team is ready to help you sell your home for the highest possible price ASAP


"My job is to find and attract mastery-based agents to the office, protect the culture, and make sure everyone is happy! "
5960 Fairview Rd Ste. 400, Charlotte, NC, 28210, United States






