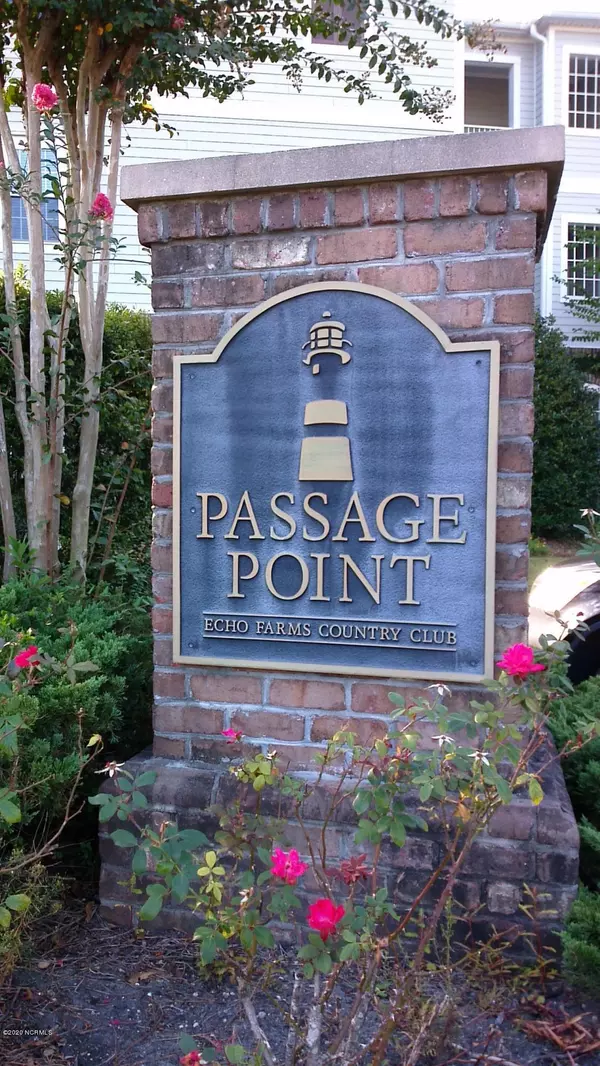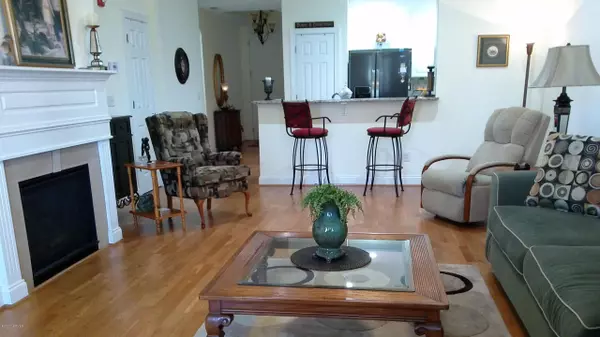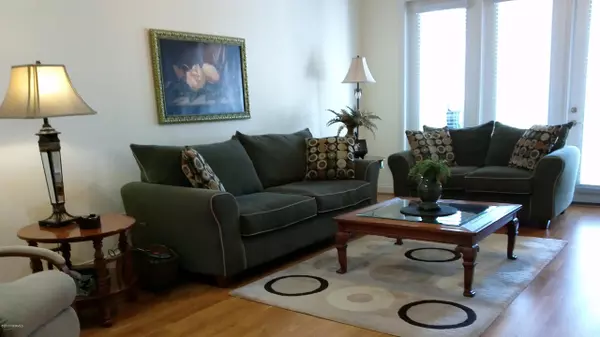$205,000
$205,000
For more information regarding the value of a property, please contact us for a free consultation.
2 Beds
2 Baths
1,462 SqFt
SOLD DATE : 11/05/2020
Key Details
Sold Price $205,000
Property Type Condo
Sub Type Condominium
Listing Status Sold
Purchase Type For Sale
Square Footage 1,462 sqft
Price per Sqft $140
Subdivision Passage Point
MLS Listing ID 100240504
Sold Date 11/05/20
Style Wood Frame
Bedrooms 2
Full Baths 2
HOA Fees $3,360
HOA Y/N Yes
Originating Board North Carolina Regional MLS
Year Built 2007
Lot Dimensions Condo
Property Description
GROUND FLOOR in luxurious Passage Point. A unique find with over 1450 heated sq ft, open floor plan, trey and 9 foot ceilings, fireplace, screen porch and all of the bells and whistles that Passage Point engulfs. Located just minutes away from the beaches, shopping, movie theaters and situated between two separate parks for evening or morning walks. This particular unit boasts of granite counter tops, stainless steal appliances, built-in book shelves. An extra room can be used for a home office, formal dining or another bedroom, if you prefer. A huge master bedroom with a master bath to die for. Also, his and her closets. Large storage room just off the screened in patio. Just a few steps away, you and your family and friends can enjoy a dip in the Passage Point pool. The pool area has restrooms, bar and tables to accommodate you and your guests. A fireplace by the pool makes for a cozy evening out to enjoy. Come check it out. You will not be disappointed.
Location
State NC
County New Hanover
Community Passage Point
Zoning MF-M
Direction S. College, right on Oleander Dr., , left on Independence Dr., Stay straight, right into Passage Point, Unit 102 to left of building.
Location Details Mainland
Rooms
Primary Bedroom Level Primary Living Area
Interior
Interior Features Foyer, Master Downstairs, 9Ft+ Ceilings, Tray Ceiling(s), Ceiling Fan(s), Elevator, Pantry, Walk-in Shower, Walk-In Closet(s)
Heating Heat Pump
Cooling Central Air
Fireplaces Type Gas Log
Fireplace Yes
Window Features Blinds
Appliance Stove/Oven - Electric, Refrigerator, Microwave - Built-In, Dishwasher
Exterior
Exterior Feature None
Parking Features Paved
Pool In Ground
Utilities Available Natural Gas Available
Roof Type Shingle
Porch Patio, Screened
Building
Story 1
Entry Level One
Foundation Slab
Sewer Municipal Sewer
Water Municipal Water
Structure Type None
New Construction No
Others
Tax ID R07006-001-135-002
Acceptable Financing Cash, Conventional
Listing Terms Cash, Conventional
Special Listing Condition None
Read Less Info
Want to know what your home might be worth? Contact us for a FREE valuation!

Our team is ready to help you sell your home for the highest possible price ASAP

"My job is to find and attract mastery-based agents to the office, protect the culture, and make sure everyone is happy! "
5960 Fairview Rd Ste. 400, Charlotte, NC, 28210, United States






