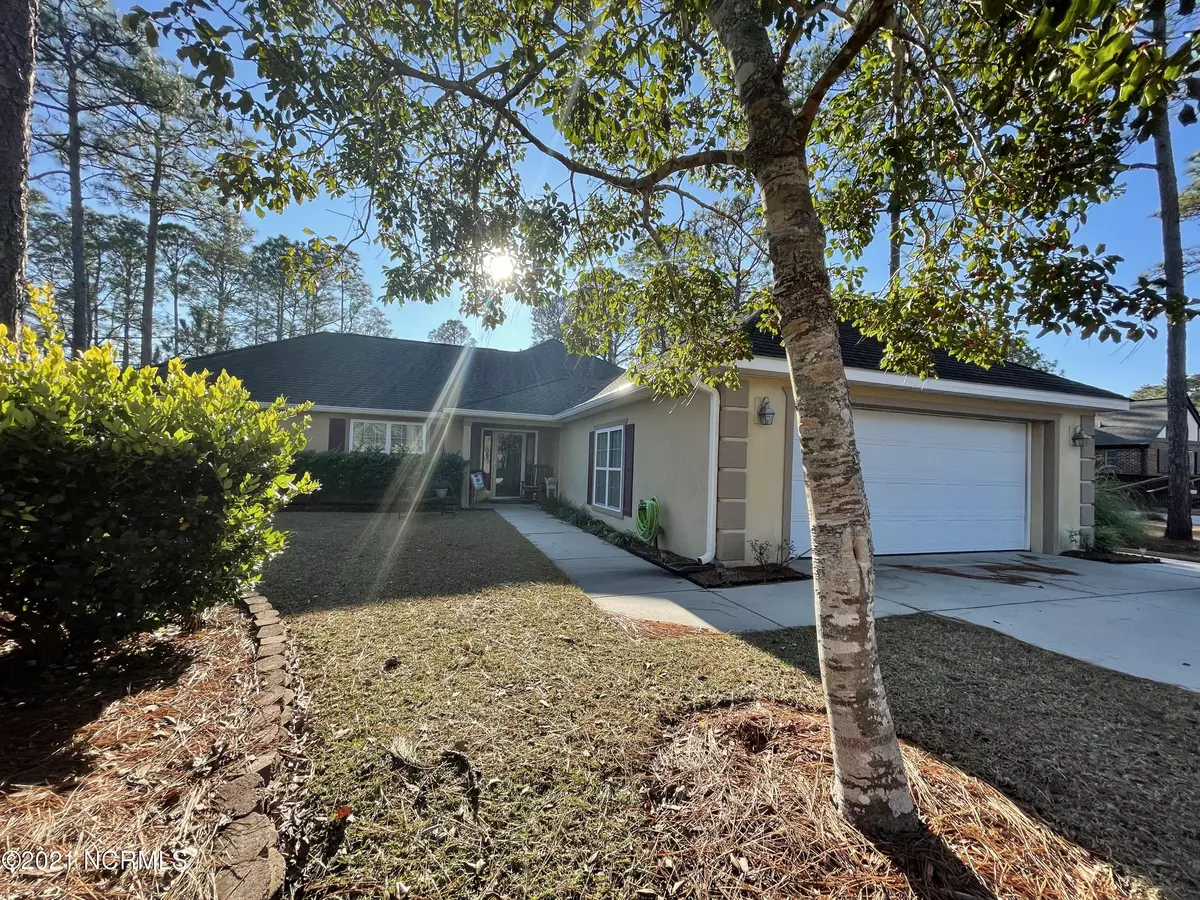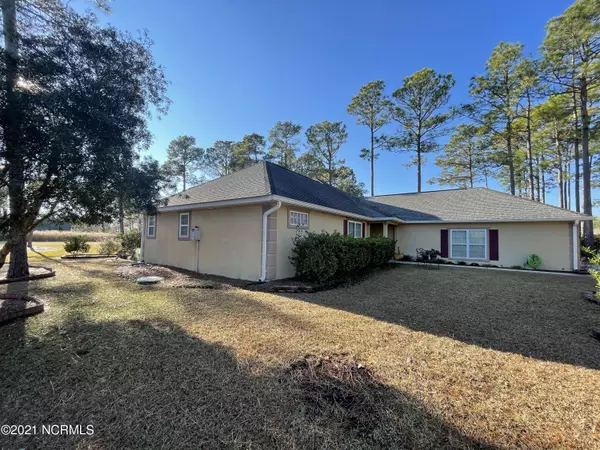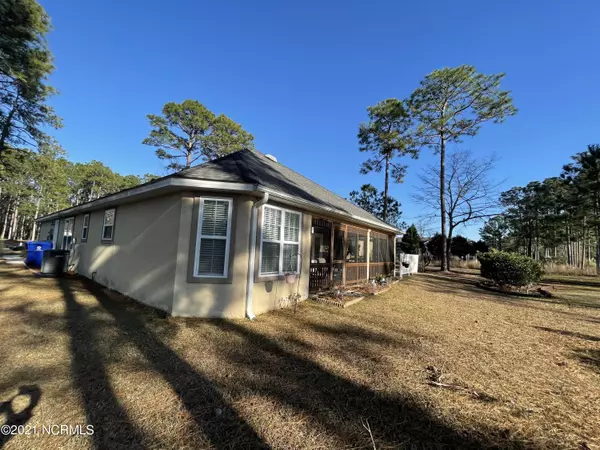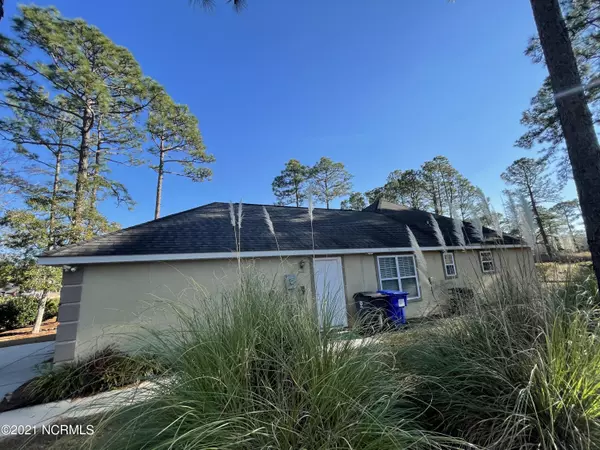$279,000
$285,000
2.1%For more information regarding the value of a property, please contact us for a free consultation.
3 Beds
2 Baths
1,739 SqFt
SOLD DATE : 02/19/2021
Key Details
Sold Price $279,000
Property Type Single Family Home
Sub Type Single Family Residence
Listing Status Sold
Purchase Type For Sale
Square Footage 1,739 sqft
Price per Sqft $160
Subdivision Brierwood Estates
MLS Listing ID 100251652
Sold Date 02/19/21
Bedrooms 3
Full Baths 2
HOA Y/N No
Originating Board North Carolina Regional MLS
Year Built 2004
Annual Tax Amount $1,818
Lot Size 0.450 Acres
Acres 0.45
Lot Dimensions 99x199x98x199
Property Description
Imagine a roaring fire, in the gas fireplace on a cold winter night. A large open floor plan, perfect for dinner with friends and family. Carry the entertainment outside to the large covered and screened in patio overlooking a massive lawn for mingling with friends. The natural light pouring in on a spring day through the skylight in the living area. Dinner parties with all your new neighborhood friends. The safety of being in a tight nit community, where the local police patrol through the night, with the added safety of a security system. Imagine this and more, at your new home in the Brierwood community! Oh and did I mention, NO HOA fee!
Home is listed with personal property, but is NOT sold furnished, seller will removed furnishings prior to closing. Dining room chandelier will be removed and replaced with the matching bronze chandelier that came with the home. Buyers be aware that the gold course is currently closed.
Location
State NC
County Brunswick
Community Brierwood Estates
Zoning SH-R-15
Direction Turn into the neighborhood, follow the road and the home is 1.5 miles up on your right.
Location Details Mainland
Rooms
Primary Bedroom Level Primary Living Area
Interior
Interior Features Master Downstairs, 9Ft+ Ceilings, Vaulted Ceiling(s), Ceiling Fan(s), Pantry, Skylights, Walk-in Shower, Eat-in Kitchen, Walk-In Closet(s)
Heating Heat Pump
Cooling Central Air
Fireplaces Type Gas Log
Fireplace Yes
Exterior
Exterior Feature None
Parking Features Off Street, Paved
Garage Spaces 2.0
Utilities Available Community Water
Roof Type Shingle
Porch Covered, Porch, Screened
Building
Story 1
Entry Level One
Foundation Slab
Sewer Community Sewer
Structure Type None
New Construction No
Schools
Elementary Schools Union
Middle Schools Shallotte Middle
High Schools West Brunswick
Others
Tax ID 1984b013
Acceptable Financing Cash, Conventional, FHA
Listing Terms Cash, Conventional, FHA
Special Listing Condition None
Read Less Info
Want to know what your home might be worth? Contact us for a FREE valuation!

Our team is ready to help you sell your home for the highest possible price ASAP


"My job is to find and attract mastery-based agents to the office, protect the culture, and make sure everyone is happy! "
5960 Fairview Rd Ste. 400, Charlotte, NC, 28210, United States






