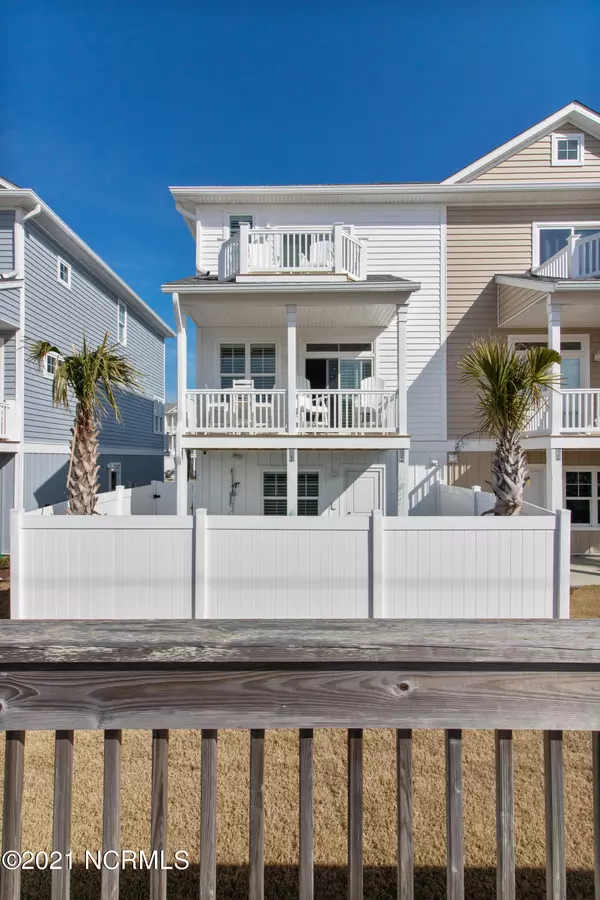$562,500
$564,900
0.4%For more information regarding the value of a property, please contact us for a free consultation.
4 Beds
4 Baths
1,982 SqFt
SOLD DATE : 03/12/2021
Key Details
Sold Price $562,500
Property Type Townhouse
Sub Type Townhouse
Listing Status Sold
Purchase Type For Sale
Square Footage 1,982 sqft
Price per Sqft $283
Subdivision Seaside Villas
MLS Listing ID 100253404
Sold Date 03/12/21
Style Wood Frame
Bedrooms 4
Full Baths 3
Half Baths 1
HOA Fees $3,540
HOA Y/N Yes
Originating Board North Carolina Regional MLS
Year Built 2019
Property Description
Live steps from the ocean in this new Community! Seaside Villas 4 bedroom, 3 1/2 bath immaculate townhome. Step out onto your private patio from the first floor suite.; park your car or toys in the garage. Take the elevator to the second floor to the living room, open kitchen & dining room with 1/2 bath. Dual private balconies; one oceanview balcony and one rear balcony off the dining room. Enjoy the living room with ocean views. Savor the top floor principle suite and wake up to spectacular ocean views. Principle bath with ocean views and gorgeous quartz countertops. Walk in closet and shower in principle suite. Two additional bedrooms on top floor with another full bath. Offered fully furnished, rental income potential $45,000 plus. Truly unique unit! Community amenities include in ground pool, open-air clubhouse, dog park, and playground. Public beach access just steps away, public boat ramp and day dock on Bogue Sound just down the street. Close to shopping, dining, grocery store, and movie theater. Don't let this one pass you by!!!
Location
State NC
County Carteret
Community Seaside Villas
Zoning Resort Services
Direction Take Hwy 58/W Fort Macon Rd and travel down between Mile marker 4 and 5. Seaside Villas is located across from the DoubleTree Hotel in Atlantic Beach. Sign is in the yard.
Location Details Island
Rooms
Primary Bedroom Level Non Primary Living Area
Interior
Interior Features Foyer, Master Downstairs, 9Ft+ Ceilings, Ceiling Fan(s), Elevator, Furnished, Walk-in Shower, Eat-in Kitchen
Heating Forced Air
Cooling Central Air
Flooring Tile
Fireplaces Type None
Fireplace No
Window Features Thermal Windows,Blinds
Appliance Washer, Stove/Oven - Electric, Refrigerator, Microwave - Built-In, Dryer, Dishwasher
Laundry In Hall
Exterior
Garage On Site, Paved
Garage Spaces 3.0
Pool In Ground
Utilities Available Community Water
Waterfront No
View Ocean, Water
Roof Type Shingle
Porch Open, Covered, Deck, Patio
Building
Lot Description Dunes, Open Lot
Story 3
Entry Level End Unit,Half Building,Three Or More
Foundation Slab
Sewer Community Sewer
New Construction No
Others
Tax ID 63651926503000
Acceptable Financing Cash, Conventional, VA Loan
Listing Terms Cash, Conventional, VA Loan
Special Listing Condition None
Read Less Info
Want to know what your home might be worth? Contact us for a FREE valuation!

Our team is ready to help you sell your home for the highest possible price ASAP


"My job is to find and attract mastery-based agents to the office, protect the culture, and make sure everyone is happy! "
5960 Fairview Rd Ste. 400, Charlotte, NC, 28210, United States






