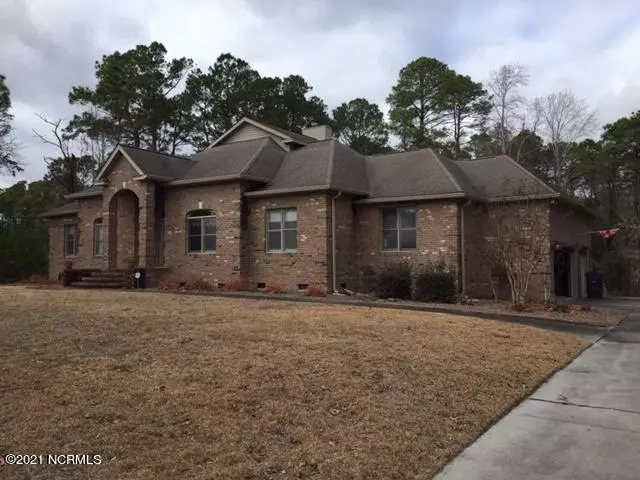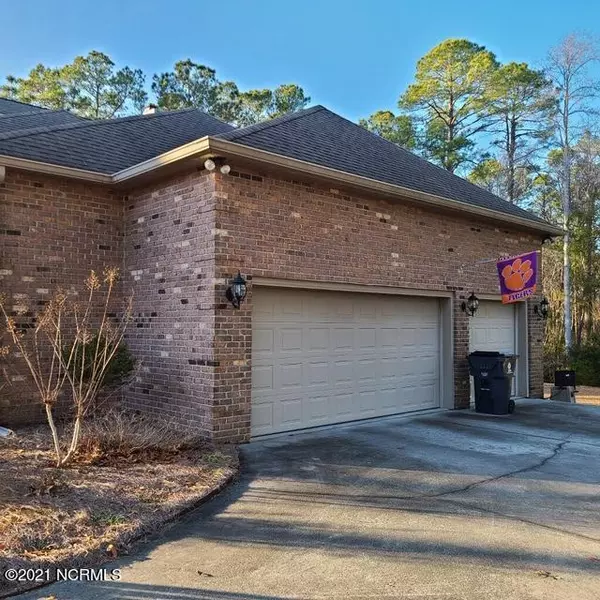$442,000
$450,000
1.8%For more information regarding the value of a property, please contact us for a free consultation.
4 Beds
4 Baths
2,832 SqFt
SOLD DATE : 04/01/2021
Key Details
Sold Price $442,000
Property Type Single Family Home
Sub Type Single Family Residence
Listing Status Sold
Purchase Type For Sale
Square Footage 2,832 sqft
Price per Sqft $156
Subdivision Brierwood Estates
MLS Listing ID 100256184
Sold Date 04/01/21
Style Wood Frame
Bedrooms 4
Full Baths 4
HOA Y/N No
Originating Board North Carolina Regional MLS
Year Built 1996
Annual Tax Amount $1,889
Lot Size 0.728 Acres
Acres 0.73
Lot Dimensions 158.5 x 200
Property Description
Lovely Brick Home with 4 BR, 4 BA and an approx. 300 SF, upstairs '' Flex Suite''. Foyer, Living Rm, ,have hardwood floors. Gas Pak system with gas water heater,Dryer, and gas log FP. Oak cabinetry. This home actually has 3 BR suites for generational living if needed., Office,and spare room.
Large back private deck. Gas grill does not convey. Garden Bed irrigation. Shed.
3 Car Garage with Offset. Alarm system.
0.71Ac lot outside City limits. County tax only. Private community pool (optional)
Location
State NC
County Brunswick
Community Brierwood Estates
Zoning RA-15
Direction Brierwood Estates: Village Rd. to entrance. Make right at Clubhouse (Brierwood Rd) Right on Queens Grant Circle. and right on lower loop of circle. Home is on right at the left bend. 36 Queens Grant. Sign
Location Details Mainland
Rooms
Basement Crawl Space, None
Primary Bedroom Level Primary Living Area
Interior
Interior Features Foyer, Solid Surface, Master Downstairs, 9Ft+ Ceilings, Tray Ceiling(s), Vaulted Ceiling(s), Pantry, Walk-in Shower, Eat-in Kitchen, Walk-In Closet(s)
Heating Other-See Remarks, Gas Pack, Electric, Propane
Cooling Central Air, Wall/Window Unit(s)
Flooring Tile, Vinyl, Wood
Fireplaces Type Gas Log
Fireplace Yes
Window Features Thermal Windows,Blinds
Appliance Washer, Vent Hood, Refrigerator, Microwave - Built-In, Dryer, Disposal, Dishwasher, Cooktop - Electric
Laundry Hookup - Dryer, Washer Hookup, Inside
Exterior
Exterior Feature Gas Logs
Parking Features Paved
Garage Spaces 3.0
Roof Type Architectural Shingle
Porch Open, Deck, Porch
Building
Lot Description Open Lot
Story 1
Entry Level One and One Half
Sewer Septic On Site
Water Municipal Water
Structure Type Gas Logs
New Construction No
Others
Tax ID 2132b01601
Acceptable Financing Cash, Conventional
Listing Terms Cash, Conventional
Special Listing Condition None
Read Less Info
Want to know what your home might be worth? Contact us for a FREE valuation!

Our team is ready to help you sell your home for the highest possible price ASAP


"My job is to find and attract mastery-based agents to the office, protect the culture, and make sure everyone is happy! "
5960 Fairview Rd Ste. 400, Charlotte, NC, 28210, United States






