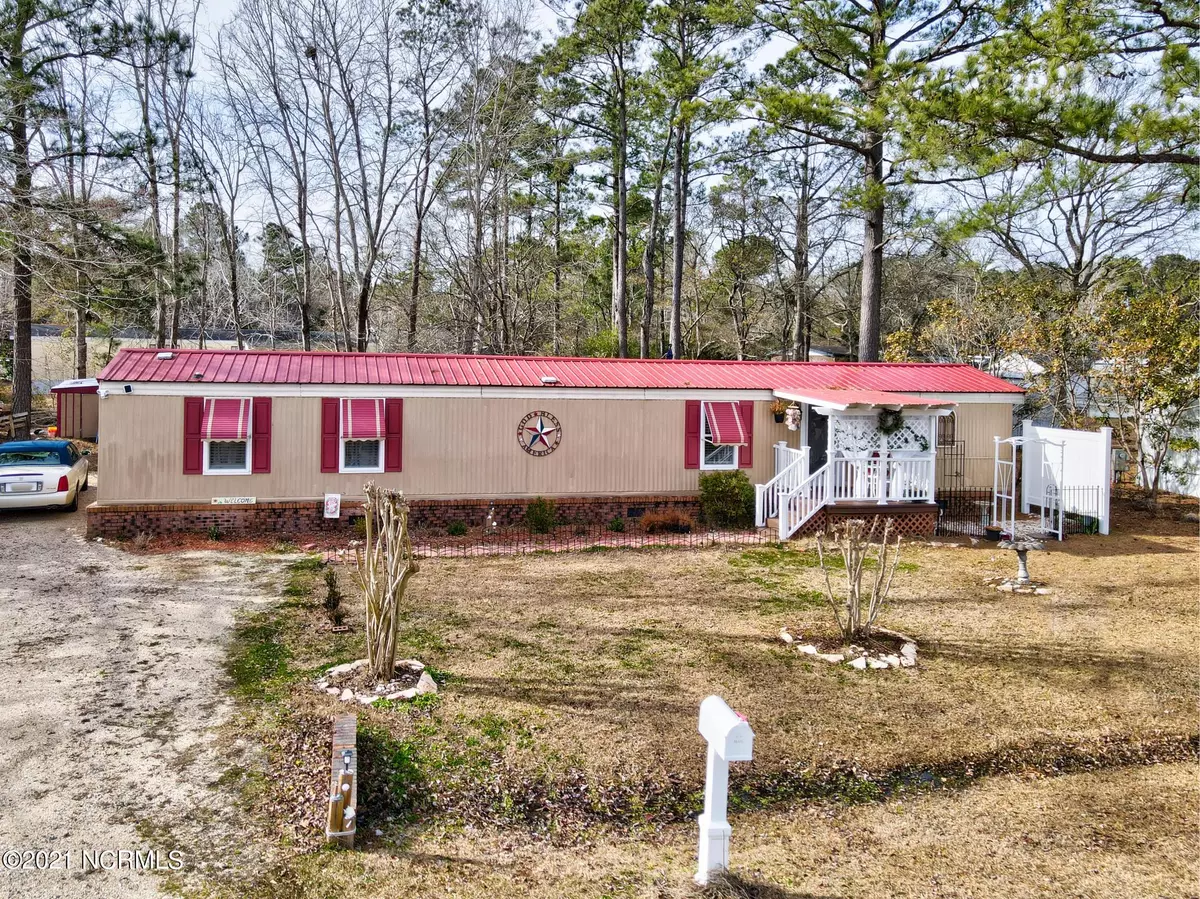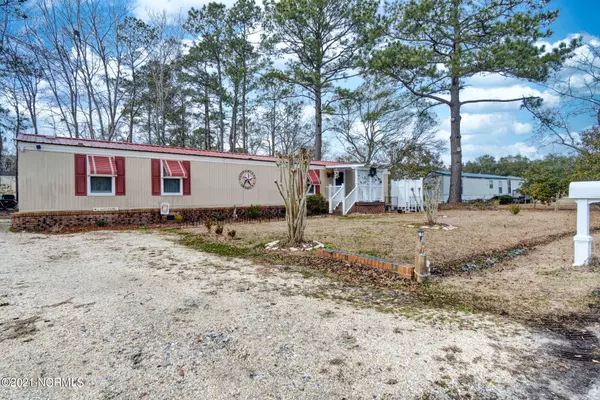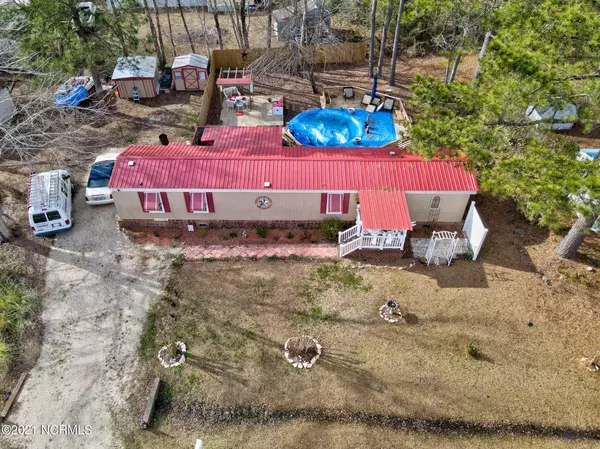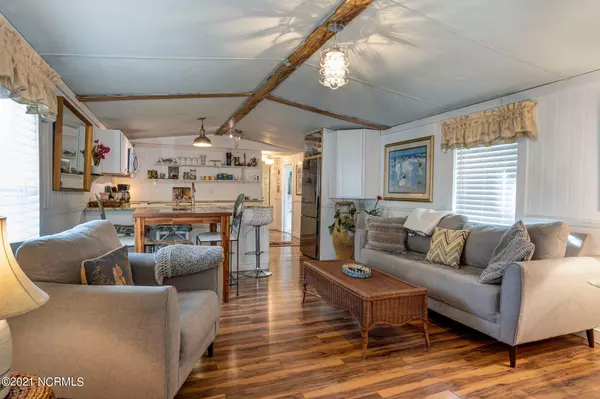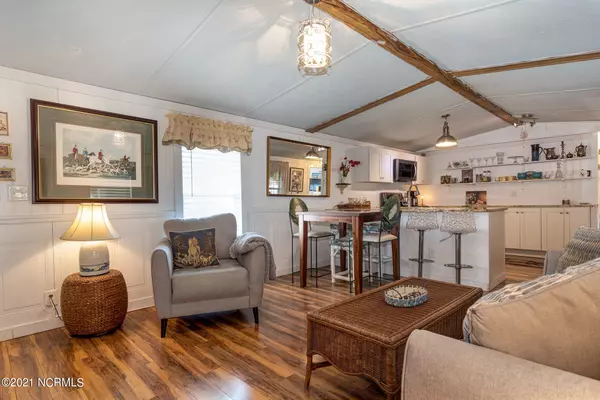$127,500
$130,000
1.9%For more information regarding the value of a property, please contact us for a free consultation.
2 Beds
2 Baths
924 SqFt
SOLD DATE : 06/08/2021
Key Details
Sold Price $127,500
Property Type Manufactured Home
Sub Type Manufactured Home
Listing Status Sold
Purchase Type For Sale
Square Footage 924 sqft
Price per Sqft $137
Subdivision Pine Lake Village
MLS Listing ID 100255207
Sold Date 06/08/21
Style Steel Frame
Bedrooms 2
Full Baths 2
HOA Fees $100
HOA Y/N Yes
Originating Board North Carolina Regional MLS
Year Built 1986
Lot Size 10,890 Sqft
Acres 0.25
Lot Dimensions 107 x 96 x 99 x 118
Property Description
Welcome to your beach getaway or cozy forever home!! This completely renovated mobile home in a great neighborhood is everything you could need and want in a home.. from the granite kitchen countertops to the totally redone bathrooms and bedrooms! Come see it for yourself and the outside has been totally redone into an entertainers area.. with an above ground saltwater pool with wrap around deck to a spacious patio anything you could need to entertain! This home is also being sold with furnishings and also has builtins throughout the property which adds tons of storage! All outdoor furniture and deck furniture are included also! So much to offer for someone who wants to cone and move right in and enjoy! There are so many extras that this property offers you have to come see it for yourself! Also centrally located to Shallotte and the new shopping areas and close to beaches!! Public boat ramps within 3 miles of the property! This property is not to be missed so come and check it out!!
Location
State NC
County Brunswick
Community Pine Lake Village
Zoning SH-RAM-15
Direction From Village Rd. take left onto Pine Lake Dr and then turn right onto Smokerise Dr house is on the right
Location Details Mainland
Rooms
Other Rooms Storage
Basement None
Primary Bedroom Level Primary Living Area
Interior
Interior Features Solid Surface, Furnished
Heating Forced Air
Cooling Central Air
Flooring LVT/LVP
Window Features DP50 Windows,Blinds
Appliance Washer, Stove/Oven - Electric, Refrigerator, Dryer, Dishwasher
Laundry Laundry Closet
Exterior
Parking Features None, On Site, Unpaved
Pool Above Ground
Waterfront Description None
Roof Type Metal
Accessibility None
Porch Deck, Patio, Porch
Building
Lot Description Open Lot
Story 1
Entry Level One
Foundation Brick/Mortar, Permanent
Sewer Septic On Site
New Construction No
Others
Tax ID 213ka050
Acceptable Financing Cash, Conventional
Listing Terms Cash, Conventional
Special Listing Condition None
Read Less Info
Want to know what your home might be worth? Contact us for a FREE valuation!

Our team is ready to help you sell your home for the highest possible price ASAP


"My job is to find and attract mastery-based agents to the office, protect the culture, and make sure everyone is happy! "
5960 Fairview Rd Ste. 400, Charlotte, NC, 28210, United States

