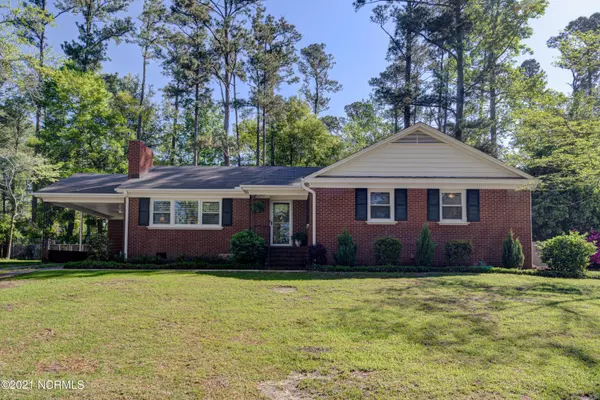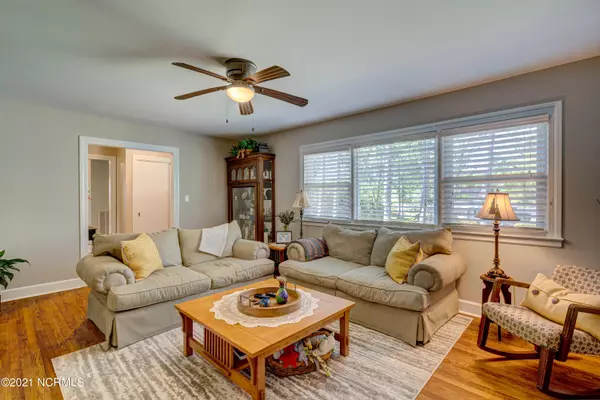$325,000
$315,000
3.2%For more information regarding the value of a property, please contact us for a free consultation.
3 Beds
2 Baths
1,639 SqFt
SOLD DATE : 05/20/2021
Key Details
Sold Price $325,000
Property Type Single Family Home
Sub Type Single Family Residence
Listing Status Sold
Purchase Type For Sale
Square Footage 1,639 sqft
Price per Sqft $198
Subdivision Devon Park
MLS Listing ID 100265863
Sold Date 05/20/21
Style Wood Frame
Bedrooms 3
Full Baths 2
HOA Y/N No
Originating Board North Carolina Regional MLS
Year Built 1959
Lot Size 0.450 Acres
Acres 0.45
Lot Dimensions irregular
Property Description
Don't miss this beautiful, exceptionally maintained brick ranch in sought after Devon Park! The home boasts gorgeous hardwoods and ceramic tile flooring, plus the entire interior has fresh paint throughout! The updates to this home are numerous, including complete guest bath remodel, new 3 ton / 15 seer HVAC with two stage cooling, electrical upgrades galore (including meter-base and breakers, receptacles, can lights in the kitchen, main breaker updated to accommodate generator with 30 amp inlet), the fireplace was repaired and re-parged allowing either wood-burning or gas logs, new exterior doors (front door and storm door, back door and outdoor storage door).
The updates continue outside! Imagine entertaining your friends and family on the upgraded patio with gorgeous landscaping! Plus a french drain has been added, new gutters, a new 100 gallon propane tank. All of this PLUS brand new 10x16 wired storage shed! Washer, dryer and refrigerator convey!!
Location
State NC
County New Hanover
Community Devon Park
Zoning R-15
Direction South on College road, right on Wilshire, to right on Jennings, right on Winston and left on Decatur.
Location Details Mainland
Rooms
Other Rooms Storage
Basement Crawl Space, None
Primary Bedroom Level Primary Living Area
Interior
Interior Features Solid Surface, Master Downstairs, 9Ft+ Ceilings, Ceiling Fan(s), Pantry, Eat-in Kitchen
Heating Electric
Cooling Central Air
Flooring Tile, Wood
Fireplaces Type Gas Log
Fireplace Yes
Window Features Blinds
Appliance Washer, Stove/Oven - Gas, Refrigerator, Ice Maker, Dryer, Disposal, Dishwasher, Cooktop - Gas, Convection Oven
Laundry Laundry Closet
Exterior
Exterior Feature None
Garage Paved
Pool None
Waterfront No
Waterfront Description None
Roof Type Shingle
Porch Patio, Porch
Building
Lot Description Wooded
Story 1
Entry Level One
Sewer Municipal Sewer
Water Municipal Water
Structure Type None
New Construction No
Others
Tax ID R05510006005000
Acceptable Financing Cash, Conventional, FHA, VA Loan
Listing Terms Cash, Conventional, FHA, VA Loan
Special Listing Condition None
Read Less Info
Want to know what your home might be worth? Contact us for a FREE valuation!

Our team is ready to help you sell your home for the highest possible price ASAP


"My job is to find and attract mastery-based agents to the office, protect the culture, and make sure everyone is happy! "
5960 Fairview Rd Ste. 400, Charlotte, NC, 28210, United States






