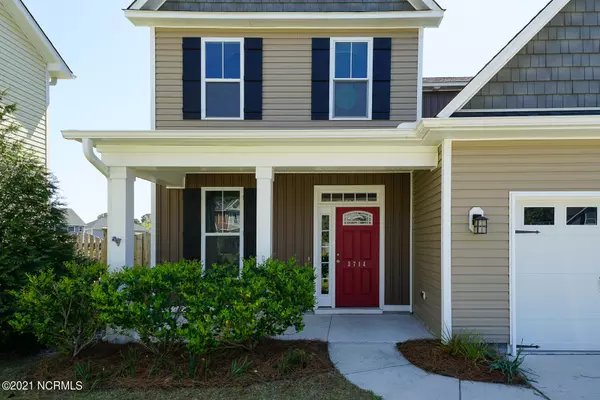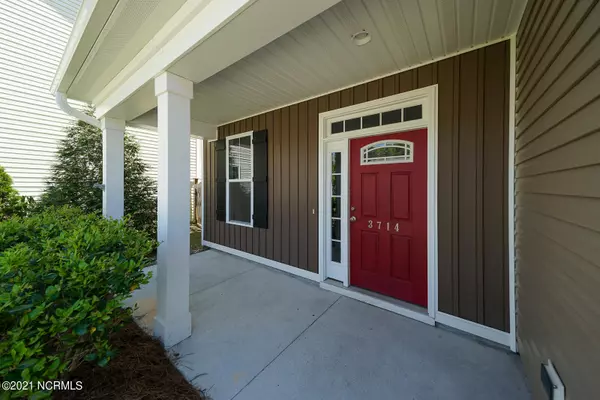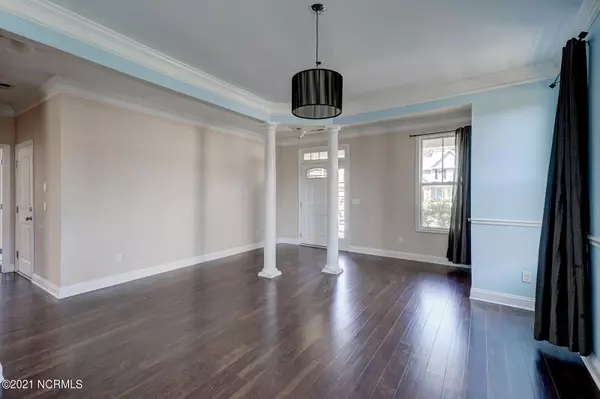$389,500
$400,000
2.6%For more information regarding the value of a property, please contact us for a free consultation.
4 Beds
3 Baths
3,211 SqFt
SOLD DATE : 04/29/2021
Key Details
Sold Price $389,500
Property Type Single Family Home
Sub Type Single Family Residence
Listing Status Sold
Purchase Type For Sale
Square Footage 3,211 sqft
Price per Sqft $121
Subdivision The Park At Willowick
MLS Listing ID 100264924
Sold Date 04/29/21
Style Wood Frame
Bedrooms 4
Full Baths 3
HOA Fees $400
HOA Y/N Yes
Originating Board North Carolina Regional MLS
Year Built 2013
Annual Tax Amount $3,270
Lot Size 7,405 Sqft
Acres 0.17
Lot Dimensions 41X19X164X50X130
Property Description
Spacious home in The Park at Willowick now available! Premium lot at the end of the cul-de-sac offers plenty of privacy. Great floor plan presenting a guest bedroom with full bath on the 1st level. Upstairs you'll find the master suite, 2 additional bedrooms and large loft. Sellers opted for the upgraded builder package featuring custom trim, extended covered porch, engineered wood flooring and high ceilings. Fully fenced yard backs up to an HOA owned, wooded area with access to walking trails and large green space – perfect for walking the dog and playing ball. Great location off Masonboro Loop Rd, convenient to shopping and beaches.
Location
State NC
County New Hanover
Community The Park At Willowick
Zoning R-15
Direction Masonboro Loop Rd towards Carolina Beach Rd, right on Linnea rd, right on to Willowick Park Dr. House is about 1/4 Mile on left in the cu-de-sac .
Location Details Mainland
Rooms
Basement None
Primary Bedroom Level Non Primary Living Area
Interior
Interior Features Workshop, Master Downstairs, 9Ft+ Ceilings, Tray Ceiling(s), Ceiling Fan(s), Pantry, Walk-in Shower, Walk-In Closet(s)
Heating Heat Pump
Cooling Central Air, Zoned
Flooring Carpet, Laminate, Wood
Fireplaces Type None
Fireplace No
Window Features DP50 Windows
Exterior
Garage Off Street, On Site, Paved
Garage Spaces 2.0
Pool Above Ground
Waterfront No
Roof Type Architectural Shingle
Porch Patio, Porch
Building
Lot Description Cul-de-Sac Lot
Story 2
Entry Level Two
Foundation Slab
Sewer Municipal Sewer
Water Municipal Water
New Construction No
Others
Tax ID R07200007103000
Acceptable Financing Cash, Conventional, FHA, VA Loan
Listing Terms Cash, Conventional, FHA, VA Loan
Special Listing Condition None
Read Less Info
Want to know what your home might be worth? Contact us for a FREE valuation!

Our team is ready to help you sell your home for the highest possible price ASAP


"My job is to find and attract mastery-based agents to the office, protect the culture, and make sure everyone is happy! "
5960 Fairview Rd Ste. 400, Charlotte, NC, 28210, United States






