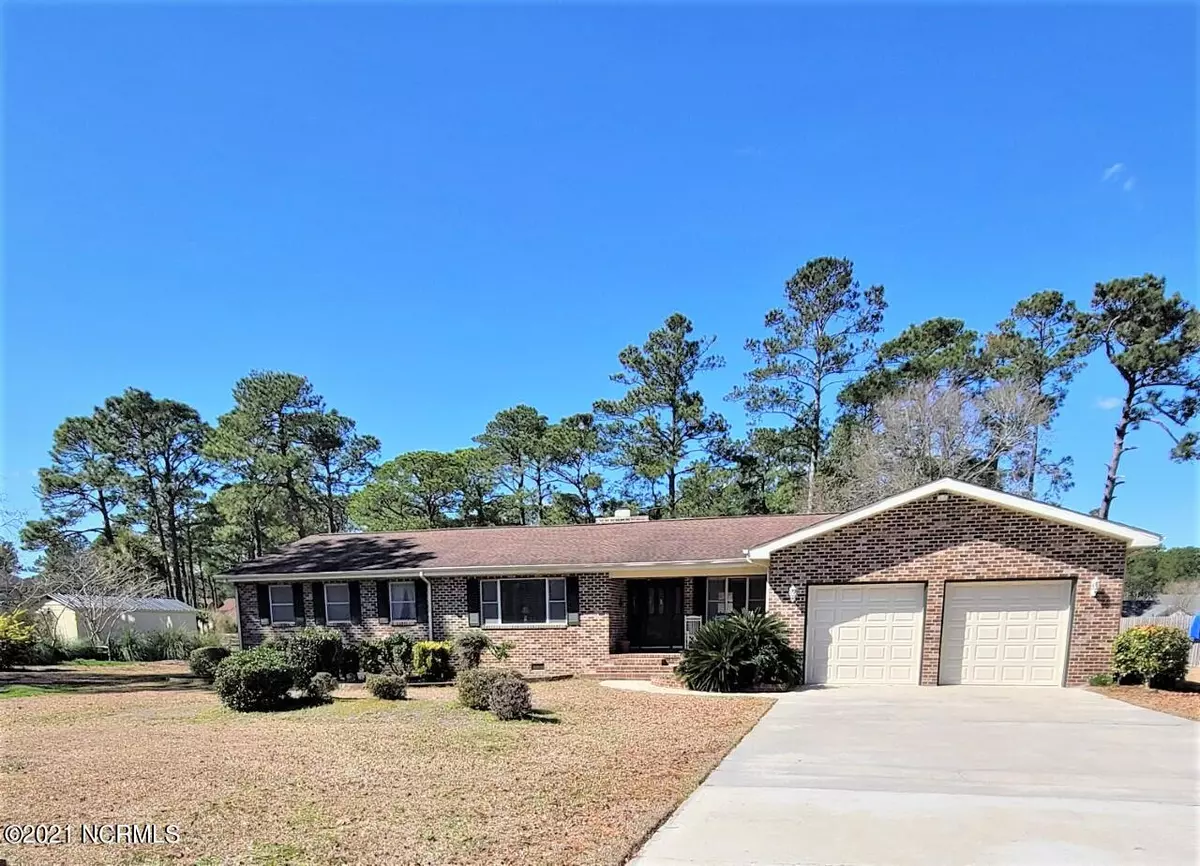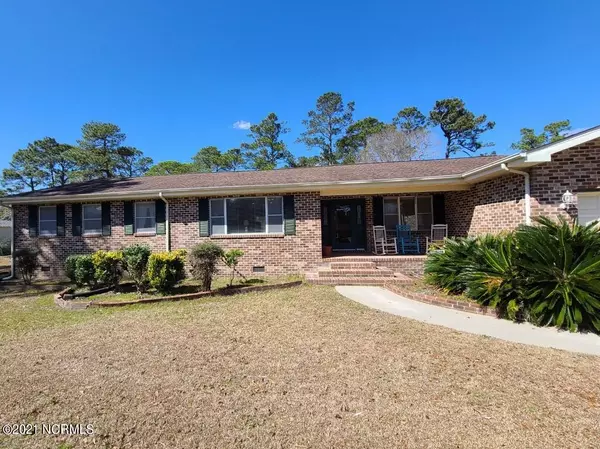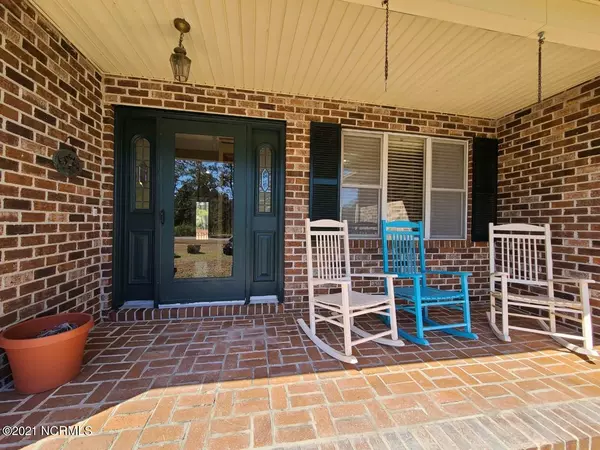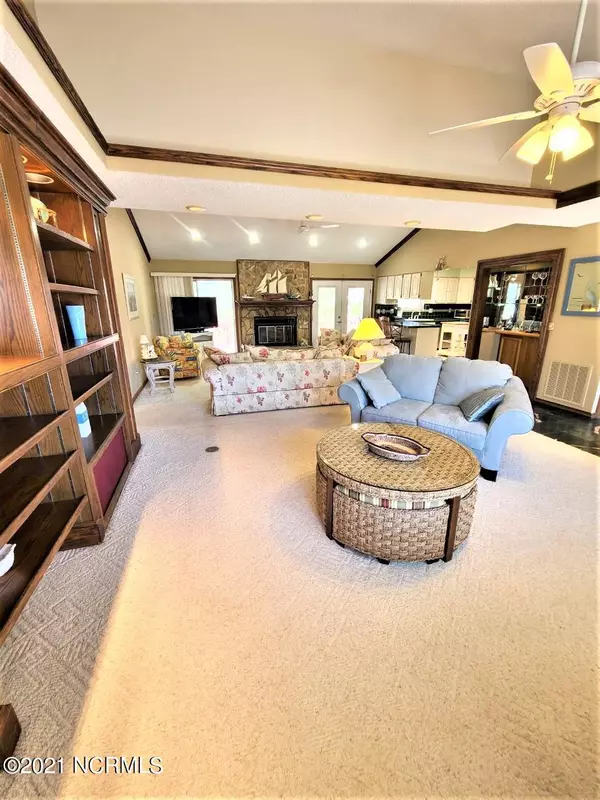$250,000
$238,000
5.0%For more information regarding the value of a property, please contact us for a free consultation.
3 Beds
3 Baths
1,824 SqFt
SOLD DATE : 05/19/2021
Key Details
Sold Price $250,000
Property Type Single Family Home
Sub Type Single Family Residence
Listing Status Sold
Purchase Type For Sale
Square Footage 1,824 sqft
Price per Sqft $137
Subdivision Brierwood Estates
MLS Listing ID 100260565
Sold Date 05/19/21
Style Wood Frame
Bedrooms 3
Full Baths 2
Half Baths 1
HOA Y/N No
Originating Board North Carolina Regional MLS
Year Built 1986
Annual Tax Amount $1,923
Lot Size 0.650 Acres
Acres 0.65
Lot Dimensions 174 x 192 x 114 x 200
Property Description
Wait until you see this spacious home! Open floor plan offering a spacious double living room with vaulted ceilings, built in bookcase, bar area and a formal dining room you can also make it a craft room or an office. There is also a whole house fan and a spacious laundry room. There is an EXTREMELY LARGE 3 CAR GARAGE! Did I mention that there is a $5,000.00 carpet allowance being offered to the buyer? New items in the home include: roof that is only 7 years old, sky light in bathroom is new, refrigerator and dishwasher are only 3 weeks old, heat pump is only 3 years old, garage door was replaced last summer, ceiling fans are only 6 months old, bathroom floors were tiled last summer, heat pump is only 3 years old, microwave is only 3 weeks old. under the house was encapsulated with a dehumidifier just 2 years ago! In addition, this property comes fully furnished. Fireplace never used, no tank in place. Backs up to closed golf course. Just bring your belongings and enjoy the beach life. You know this won't last long on the market. Come and see it for yourself, make an appointment today.
Location
State NC
County Brunswick
Community Brierwood Estates
Zoning RES
Direction Turn into Brierwood Estates. Make right in front of clubhouse. Make left on Fairway and your new home is on left. Look for my Coldwell Banker sign.
Location Details Mainland
Rooms
Basement Crawl Space, None
Primary Bedroom Level Primary Living Area
Interior
Interior Features Master Downstairs, 9Ft+ Ceilings, Vaulted Ceiling(s), Ceiling Fan(s), Furnished, Pantry, Skylights
Heating Heat Pump
Cooling Central Air, Whole House Fan
Flooring Carpet, Tile
Window Features Blinds
Appliance Washer, Stove/Oven - Electric, Refrigerator, Microwave - Built-In, Dryer, Dishwasher
Laundry Inside
Exterior
Exterior Feature None
Parking Features Off Street, On Site, Paved
Garage Spaces 3.0
Pool None
Waterfront Description None
Roof Type Architectural Shingle
Accessibility None
Porch Deck, Porch
Building
Lot Description Open Lot
Story 1
Entry Level One
Sewer Municipal Sewer
Water Municipal Water
Structure Type None
New Construction No
Others
Tax ID 2141a012
Acceptable Financing Cash, Conventional, FHA, USDA Loan, VA Loan
Listing Terms Cash, Conventional, FHA, USDA Loan, VA Loan
Special Listing Condition None
Read Less Info
Want to know what your home might be worth? Contact us for a FREE valuation!

Our team is ready to help you sell your home for the highest possible price ASAP


"My job is to find and attract mastery-based agents to the office, protect the culture, and make sure everyone is happy! "
5960 Fairview Rd Ste. 400, Charlotte, NC, 28210, United States






