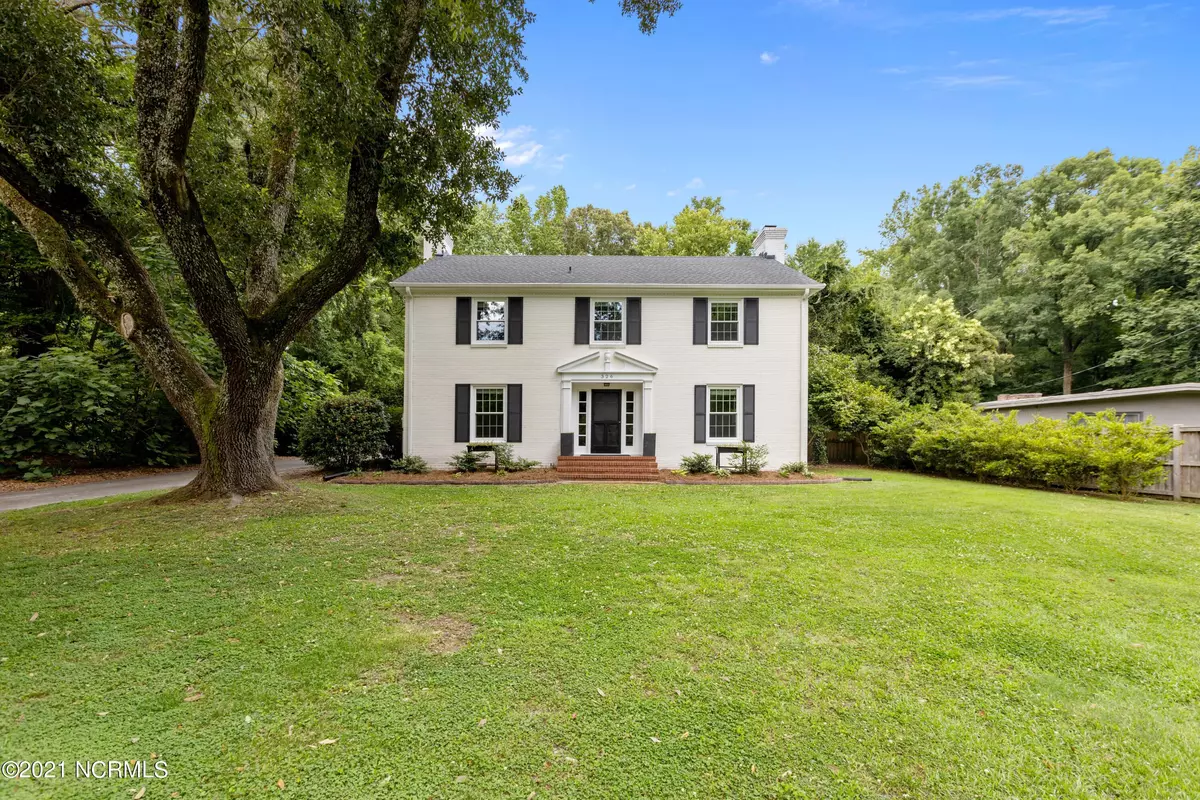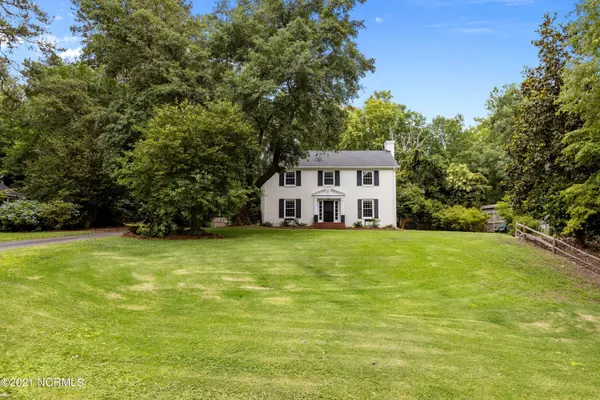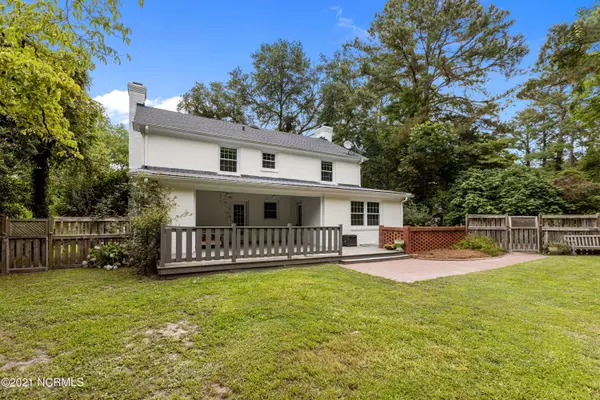$250,000
$250,000
For more information regarding the value of a property, please contact us for a free consultation.
4 Beds
3 Baths
3,290 SqFt
SOLD DATE : 08/13/2021
Key Details
Sold Price $250,000
Property Type Single Family Home
Sub Type Single Family Residence
Listing Status Sold
Purchase Type For Sale
Square Footage 3,290 sqft
Price per Sqft $75
Subdivision Forest Acres
MLS Listing ID 100278110
Sold Date 08/13/21
Bedrooms 4
Full Baths 3
HOA Y/N No
Originating Board North Carolina Regional MLS
Year Built 1961
Annual Tax Amount $1,433
Lot Size 0.870 Acres
Acres 0.87
Lot Dimensions Irregular
Property Description
Spacious All Brick Home on a 0.87 acre lot in the established lovely neighborhood of Forest Acres. First Floor Features a large Living Room with a large gas fireplace, Den with wood burning fireplace and custom built-ins (current owner utilized as an office), Large Kitchen with walk in pantry and laundry combination room, large dining room area directly visible to kitchen thanks to double-sided open shelving, and full bathroom on first floor give the option of utilizing the office as bedroom. The second floor features 4 large bedrooms and two full bathrooms. The home has a 490 sqft basement that features a B-dry water proofing system with constant dehumidifier and sump pump. Recent updates include: all windows replaced, replaced rear doors, backyard wood fencing (extended height for dog that jumped fence), deck, water heater, brick walkway, painted exterior wood trim, painted kitchen cabinets hallways and living room, and added exterior building.
Location
State NC
County Pitt
Community Forest Acres
Zoning Residential
Direction From Greenville/Winterville get on NC HWY 11 S bare left onto Highland Blvd. Turn Right on Chebistal Drive. The home will be on the lefthand side.
Location Details Mainland
Rooms
Other Rooms Storage
Basement Crawl Space, Partially Finished
Primary Bedroom Level Non Primary Living Area
Interior
Interior Features Ceiling Fan(s), Pantry
Heating Gas Pack, Propane
Cooling Central Air, Whole House Fan
Flooring Carpet, Tile, Vinyl, Wood
Fireplaces Type Gas Log
Fireplace Yes
Window Features Thermal Windows,Blinds
Appliance Stove/Oven - Electric, Refrigerator, Dishwasher, Cooktop - Electric
Laundry Hookup - Dryer, Washer Hookup, Inside
Exterior
Parking Features On Site, Paved
Roof Type Architectural Shingle
Porch Covered, Deck, Porch
Building
Story 2
Entry Level Two
Sewer Municipal Sewer
Water Municipal Water
New Construction No
Others
Tax ID 11384
Acceptable Financing Cash, Conventional, FHA, USDA Loan, VA Loan
Listing Terms Cash, Conventional, FHA, USDA Loan, VA Loan
Special Listing Condition None
Read Less Info
Want to know what your home might be worth? Contact us for a FREE valuation!

Our team is ready to help you sell your home for the highest possible price ASAP

"My job is to find and attract mastery-based agents to the office, protect the culture, and make sure everyone is happy! "
5960 Fairview Rd Ste. 400, Charlotte, NC, 28210, United States






